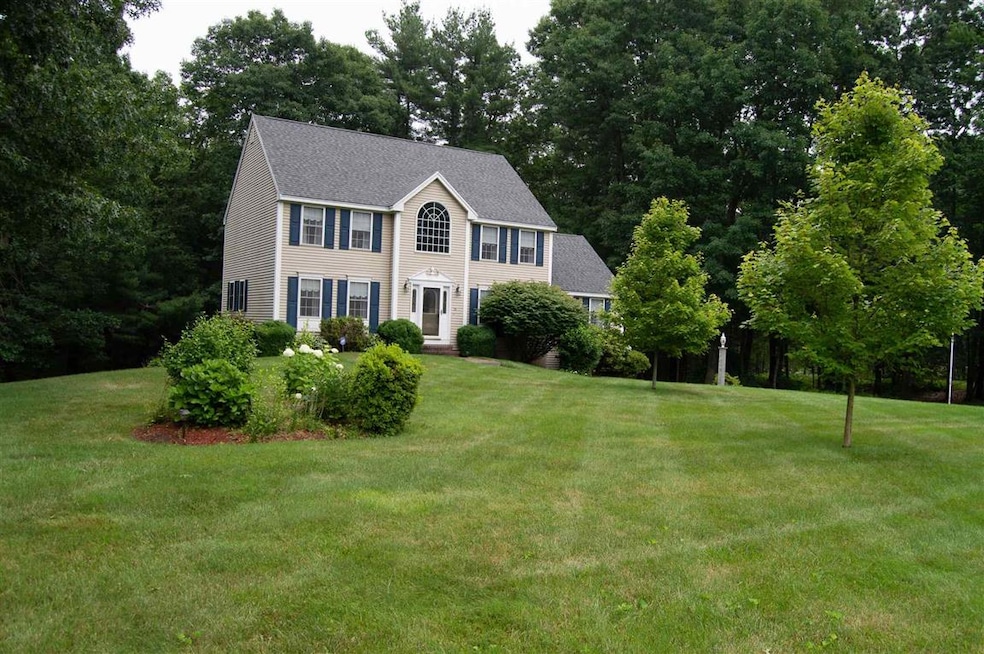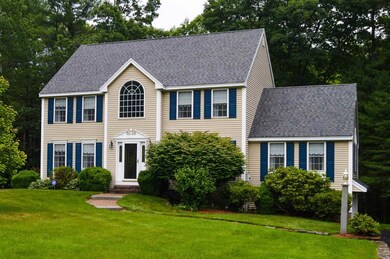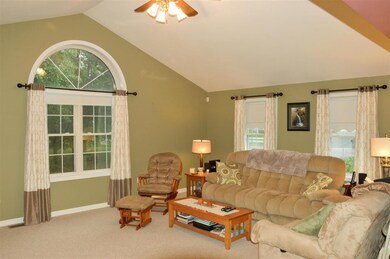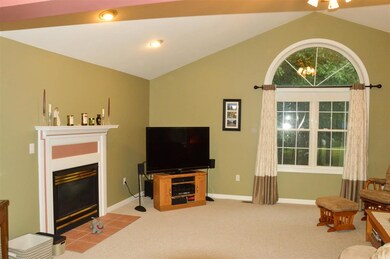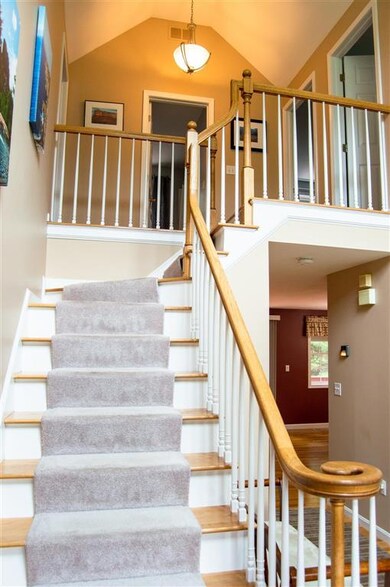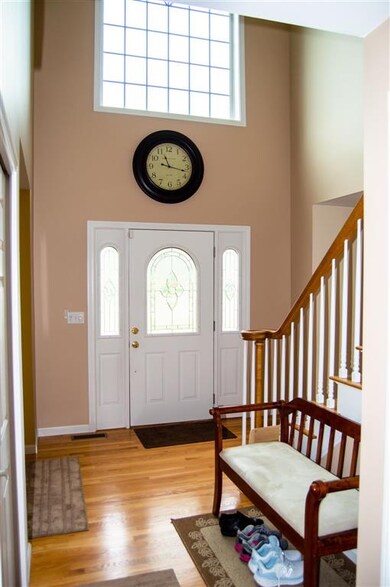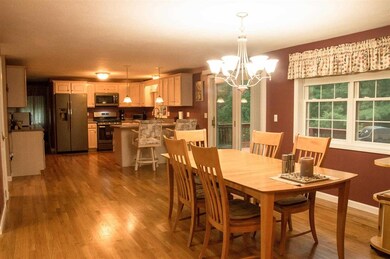
15 Crestwood Dr Hudson, NH 03051
Estimated Value: $634,000
Highlights
- Colonial Architecture
- Wooded Lot
- Wood Flooring
- Deck
- Cathedral Ceiling
- 2 Car Direct Access Garage
About This Home
As of August 2021Don't Miss This One! A beautiful home in lovely neighborhood. Lots of curb appeal with a lush lawn and graceful trees. Vaulted entry full of light greets you. A cooks kitchen with gas stove-all recently upgraded appliances--and lots of countertop work space. This large eat-in kitchen opens to spacious family room with gas fireplace and palladium window makes it perfect for entertaining. You can even extend your get-together out onto the roomy deck overlooking a manicured backyard. Hardwood throughout entry, kitchen and dining room. The turned stairs in the entry invite you upstairs. There you will find two large bedrooms in addition to generous master suite boasting walk-in closet and double-sinked master bath. An oversized two-car garage gives plenty of space for tools and equipment. This home has lots of recent updating. Lovingly cared for, there is nothing to do but move in.
Last Buyer's Agent
Arrianna Mohler
BHHS Verani Nashua License #074742

Home Details
Home Type
- Single Family
Est. Annual Taxes
- $8,565
Year Built
- Built in 1997
Lot Details
- 1.33 Acre Lot
- Landscaped
- Level Lot
- Open Lot
- Irrigation
- Wooded Lot
- Property is zoned R2
Parking
- 2 Car Direct Access Garage
- Automatic Garage Door Opener
- Driveway
Home Design
- Colonial Architecture
- Poured Concrete
- Wood Frame Construction
- Architectural Shingle Roof
- Vinyl Siding
- Radon Mitigation System
Interior Spaces
- 2-Story Property
- Cathedral Ceiling
- Ceiling Fan
- Gas Fireplace
- Blinds
- Dining Area
- Home Security System
- Laundry on main level
Kitchen
- Stove
- Microwave
- Dishwasher
Flooring
- Wood
- Carpet
- Tile
Bedrooms and Bathrooms
- 3 Bedrooms
- Walk-In Closet
Unfinished Basement
- Walk-Out Basement
- Basement Fills Entire Space Under The House
- Connecting Stairway
- Interior Basement Entry
Outdoor Features
- Deck
Schools
- Nottingham West Elementary School
- Hudson Memorial Middle School
- Alvirne High School
Utilities
- Forced Air Heating System
- Heating System Uses Gas
- 200+ Amp Service
- Propane
- Private Water Source
- Water Heater
- Septic Tank
- Private Sewer
- High Speed Internet
- Cable TV Available
Listing and Financial Details
- Legal Lot and Block 26 / 39
Similar Homes in Hudson, NH
Home Values in the Area
Average Home Value in this Area
Property History
| Date | Event | Price | Change | Sq Ft Price |
|---|---|---|---|---|
| 08/11/2021 08/11/21 | Sold | $605,000 | +14.4% | $255 / Sq Ft |
| 07/13/2021 07/13/21 | Pending | -- | -- | -- |
| 07/08/2021 07/08/21 | For Sale | $529,000 | -- | $223 / Sq Ft |
Tax History Compared to Growth
Tax History
| Year | Tax Paid | Tax Assessment Tax Assessment Total Assessment is a certain percentage of the fair market value that is determined by local assessors to be the total taxable value of land and additions on the property. | Land | Improvement |
|---|---|---|---|---|
| 2021 | $8,685 | $400,800 | $136,200 | $264,600 |
Agents Affiliated with this Home
-
Bobbi Sinyard
B
Seller's Agent in 2021
Bobbi Sinyard
EXP Realty
(603) 897-1182
2 in this area
33 Total Sales
-

Buyer's Agent in 2021
Arrianna Mohler
BHHS Verani Nashua
(603) 897-5111
Map
Source: PrimeMLS
MLS Number: 4871444
APN: HDSO M:242 B:075 L:000
- 15 Crestwood Dr
- 13 Crestwood Dr
- 17 Crestwood Dr
- 14 Crestwood Dr
- 10 Crestwood Dr
- 16 Crestwood Dr
- 19 Crestwood Dr
- 18 Crestwood Dr
- 9 Crestwood Dr
- 6 Crestwood Dr
- 21 Crestwood Dr
- 13 Gowing Rd
- 2 Applewood Dr
- 17 Gowing Rd
- 23 Crestwood Dr
- 122 Musquash Rd
- 4 Applewood Dr
- 1 Applewood Dr
- 14 Gowing Rd
- 3 Crestwood Dr
