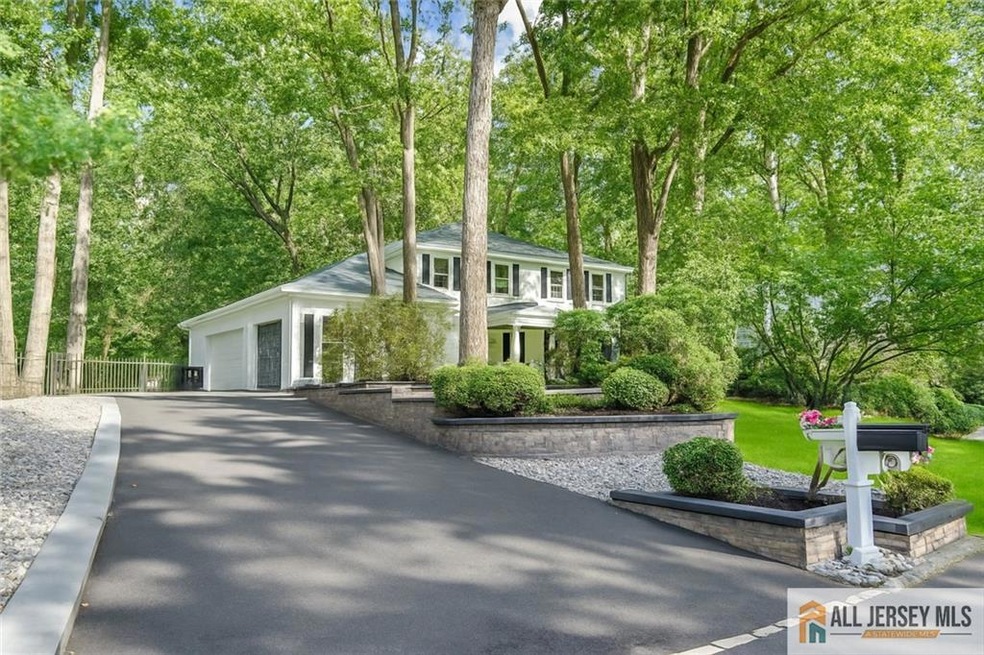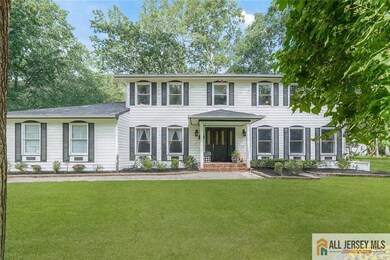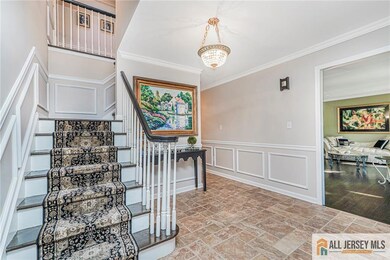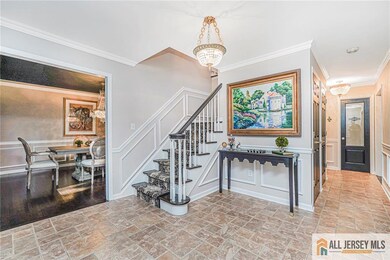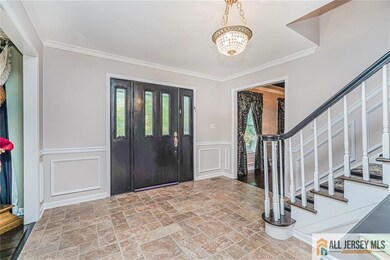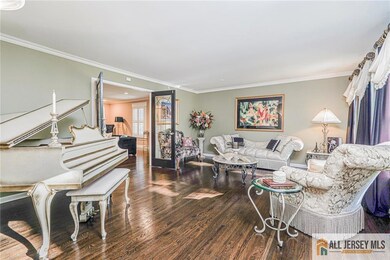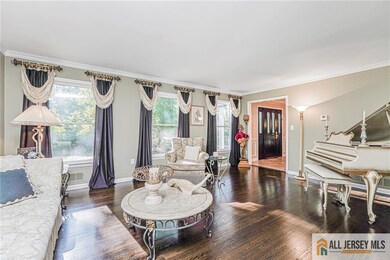15 Crommelin Ct East Brunswick, NJ 08816
Estimated payment $8,223/month
Highlights
- In Ground Pool
- Sitting Area In Primary Bedroom
- Deck
- Warnsdorfer Elementary School Rated A
- Colonial Architecture
- Property is near public transit
About This Home
Welcome to this exceptional luxury home tucked away on a private cul-de-sac. The perfect blend of elegance, privacy, and recreation, this residence is designed for both relaxation and entertaining. Located near the prestigious Tamarack Golf Course, featuring a heated in-ground pool and a full-house backup generator including coverage for the pool system. Spanning over 3,500 sq. ft. plus a finished basement, inside, you'll find 4 spacious bedrooms and 3.5 baths, a first-level office that could serve as a 5th bedroom. Hardwood floors and custom crown molding on first floor, A beautiful and bright Florida room with 6 skylights, a dramatic arched window, and sliding doors opening to the multi-level private deck. A chef's kitchen with custom cabinetry, granite countertops, center island seating, and premium appliances, overlooking the backyard and pool. A gracious family room with fireplace, as well as elegant formal living and dining rooms for entertaining. Main-level laundry room with French doors leading directly to the backyard. A finished basement offering flexible space for a home theater, gym, or recreation area. On the second floor hardwood floors in the hallway. The expansive master suite features a walk-in closet and an updated bathroom with a double vanity, soaking tub, and separate shower. All bedrooms are generously sized with ample closet space. Hall bath has also recently been updated with double sink vanity, frameless shower, claw foot tub and wainscoating and custom flooring. The 2 car garage was painted within the last year and new rubberized flooring installed. The outside is a tranquil retreat. Concrete pool with professional divers block, updated tile, professional landscape, new retaining wall in from of house and along drive. All with approximately .5 acres of land for exceptional privacy. Located in a Blue Ribbon school district and just minutes from Rutgers University, shopping, dining, and major commuter routes, this home combines luxury, location, and lifestyle in one extraordinary package.
Home Details
Home Type
- Single Family
Est. Annual Taxes
- $19,611
Year Built
- Built in 1979
Lot Details
- 0.42 Acre Lot
- Lot Dimensions are 110x165
- Property fronts a private road
- Cul-De-Sac
- Fenced
- Sprinkler System
- Private Yard
- Property is zoned RP
Parking
- 2 Car Attached Garage
- Additional Parking
- Open Parking
Home Design
- Colonial Architecture
- Asphalt Roof
Interior Spaces
- 3,532 Sq Ft Home
- 2-Story Property
- Crown Molding
- Wood Burning Fireplace
- Entrance Foyer
- Family Room
- Living Room
- Formal Dining Room
- Den
- Library
- Sun or Florida Room
- Utility Room
- Storm Screens
- Attic
Kitchen
- Eat-In Kitchen
- Electric Oven or Range
- Recirculated Exhaust Fan
- Microwave
- Dishwasher
- Kitchen Island
- Granite Countertops
Flooring
- Wood
- Carpet
- Marble
Bedrooms and Bathrooms
- 4 Bedrooms
- Sitting Area In Primary Bedroom
- Walk-In Closet
- Dressing Area
- Primary Bathroom is a Full Bathroom
- Whirlpool Bathtub
- Separate Shower in Primary Bathroom
Laundry
- Laundry Room
- Dryer
- Washer
Finished Basement
- Bedroom in Basement
- Recreation or Family Area in Basement
- Workshop
- Finished Basement Bathroom
- Basement Storage
Pool
- In Ground Pool
- Spa
Outdoor Features
- Deck
- Patio
- Shed
- Outdoor Grill
Location
- Property is near public transit
- Property is near shops
Utilities
- Forced Air Heating and Cooling System
- Underground Utilities
- Gas Water Heater
- Septic Tank
Community Details
- Tamarack North Subdivision
Map
Home Values in the Area
Average Home Value in this Area
Tax History
| Year | Tax Paid | Tax Assessment Tax Assessment Total Assessment is a certain percentage of the fair market value that is determined by local assessors to be the total taxable value of land and additions on the property. | Land | Improvement |
|---|---|---|---|---|
| 2025 | $19,611 | $159,800 | $33,900 | $125,900 |
| 2024 | $19,019 | $159,800 | $33,900 | $125,900 |
| 2023 | $19,019 | $159,800 | $33,900 | $125,900 |
| 2022 | $18,924 | $159,800 | $33,900 | $125,900 |
| 2021 | $18,398 | $159,800 | $33,900 | $125,900 |
| 2020 | $18,385 | $159,800 | $33,900 | $125,900 |
| 2019 | $18,206 | $159,800 | $33,900 | $125,900 |
| 2018 | $17,866 | $159,800 | $33,900 | $125,900 |
| 2017 | $17,533 | $159,800 | $33,900 | $125,900 |
| 2016 | $17,127 | $159,800 | $33,900 | $125,900 |
| 2015 | $16,717 | $159,800 | $33,900 | $125,900 |
| 2014 | $16,360 | $159,800 | $33,900 | $125,900 |
Property History
| Date | Event | Price | List to Sale | Price per Sq Ft |
|---|---|---|---|---|
| 09/27/2025 09/27/25 | For Sale | $1,250,000 | -- | $354 / Sq Ft |
Purchase History
| Date | Type | Sale Price | Title Company |
|---|---|---|---|
| Interfamily Deed Transfer | -- | None Available |
Source: All Jersey MLS
MLS Number: 2660529M
APN: 04-00310-01-00009
- 4 Rebel Run Dr
- 7 Paul St
- 500 Adams Ln
- 5 Viburnum Ct
- 403 Old Georges Rd
- 113 Dillion Ct
- 111 Riva Ave Unit 2
- 405 Plymouth Rd Unit 405
- 816 Plymouth Rd Unit 816
- 813 Plymouth Rd
- 1650 Holly Rd
- 162 Salem Rd
- 173 Salem Rd
- 1204 Plymouth Rd Unit 1204
- 155 Salem Rd Unit 155
- 301 E Renaissance Blvd
- 15 Civic Center Dr
- 295 Constitution Cir
- 267 Constitution Cir
- 95 Pennsylvania Way
