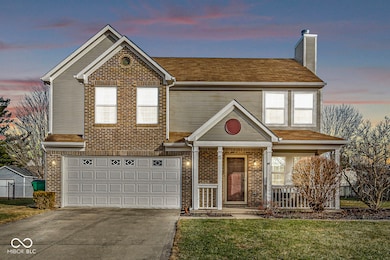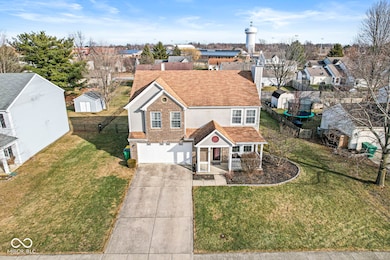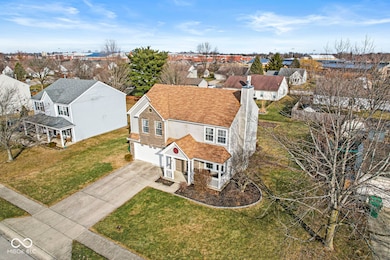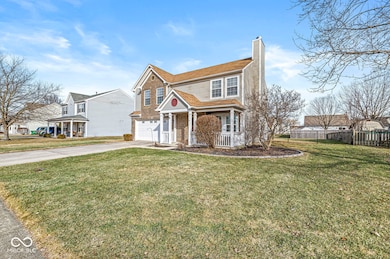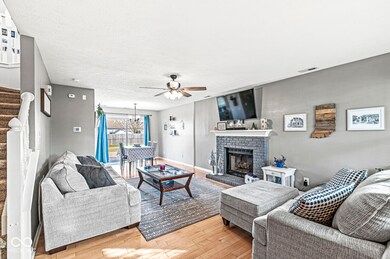
15 Daniel Cir Brownsburg, IN 46112
Highlights
- Updated Kitchen
- Deck
- Wood Flooring
- Eagle Elementary School Rated A+
- Traditional Architecture
- Covered patio or porch
About This Home
As of March 2025Welcome to this tastefully updated 3-bedroom, 2.5-bath home in sought after Brownsburg, Indiana! With a tick under 1,900 square feet of thoughtfully designed living space, this home is perfect for anyone looking for a move-in-ready home to call their own! Boasting many recent updates, including a brand-new HVAC system and a 4-year-old water heater, some new windows, plus many others, this home offers both comfort and efficiency. The spacious floor plan features large living and dining areas, a modern kitchen, and generous-sized bedrooms. You'll appreciate the stylish finishes throughout, which provide a fresh, contemporary feel. Hardwood floors on the main level make cleaning a breeze! Upstairs, you'll enjoy the very spacious primary suite, bonus loft space as well as the convenience of an Ensuite Bathroom attached to the third bedroom. Outside, you'll be able to enjoy a cup of coffee on the covered front porch or enjoy having friends & family over with a fully fenced back yard and enormous deck with a covered space great for entertaining! You'll find the mini-barn is equipped with electricity making it great for a workshop or use with other outdoor projects that may require power. The location couldn't be more ideal, on a quiet cul-de-sac with top-rated schools just minutes away & short drives to downtown Brownsburg and I-74, everything you need is very close in proximity. This home is priced to sell quickly, so don't miss out on the opportunity to make it yours. Schedule your showing today and experience all this home has to offer!
Last Agent to Sell the Property
F.C. Tucker Company Brokerage Email: eric.johnson@talktotucker.com License #RB17000275 Listed on: 02/07/2025

Home Details
Home Type
- Single Family
Est. Annual Taxes
- $3,018
Year Built
- Built in 1995 | Remodeled
Lot Details
- 10,160 Sq Ft Lot
- Cul-De-Sac
HOA Fees
- $15 Monthly HOA Fees
Parking
- 2 Car Attached Garage
Home Design
- Traditional Architecture
- Slab Foundation
- Vinyl Construction Material
Interior Spaces
- 2-Story Property
- Paddle Fans
- Fireplace With Gas Starter
- Vinyl Clad Windows
- Great Room with Fireplace
- Family or Dining Combination
- Fire and Smoke Detector
Kitchen
- Updated Kitchen
- Electric Oven
- Microwave
- Dishwasher
Flooring
- Wood
- Carpet
Bedrooms and Bathrooms
- 3 Bedrooms
- Walk-In Closet
Laundry
- Laundry on main level
- Dryer
- Washer
Outdoor Features
- Deck
- Covered patio or porch
- Shed
Schools
- Eagle Elementary School
- Brownsburg East Middle School
- Brownsburg High School
Utilities
- Forced Air Heating System
- Heating System Uses Gas
- Gas Water Heater
Community Details
- Association fees include insurance, maintenance
- Association Phone (317) 852-2136
- Sugar Bush Farms Subdivision
- Property managed by Sugar Bush Farms POA, Inc.
- The community has rules related to covenants, conditions, and restrictions
Listing and Financial Details
- Tax Lot 99
- Assessor Parcel Number 320714367015000016
- Seller Concessions Not Offered
Ownership History
Purchase Details
Home Financials for this Owner
Home Financials are based on the most recent Mortgage that was taken out on this home.Purchase Details
Home Financials for this Owner
Home Financials are based on the most recent Mortgage that was taken out on this home.Purchase Details
Home Financials for this Owner
Home Financials are based on the most recent Mortgage that was taken out on this home.Purchase Details
Home Financials for this Owner
Home Financials are based on the most recent Mortgage that was taken out on this home.Purchase Details
Home Financials for this Owner
Home Financials are based on the most recent Mortgage that was taken out on this home.Purchase Details
Similar Homes in Brownsburg, IN
Home Values in the Area
Average Home Value in this Area
Purchase History
| Date | Type | Sale Price | Title Company |
|---|---|---|---|
| Warranty Deed | $314,900 | Centurion Land Title | |
| Warranty Deed | -- | Chicago Title | |
| Warranty Deed | -- | -- | |
| Quit Claim Deed | -- | -- | |
| Warranty Deed | -- | None Available | |
| Warranty Deed | -- | None Available |
Mortgage History
| Date | Status | Loan Amount | Loan Type |
|---|---|---|---|
| Previous Owner | $168,800 | New Conventional | |
| Previous Owner | $137,000 | Adjustable Rate Mortgage/ARM | |
| Previous Owner | $140,313 | FHA | |
| Previous Owner | $132,537 | FHA |
Property History
| Date | Event | Price | Change | Sq Ft Price |
|---|---|---|---|---|
| 03/21/2025 03/21/25 | Sold | $314,900 | 0.0% | $167 / Sq Ft |
| 02/09/2025 02/09/25 | Pending | -- | -- | -- |
| 02/07/2025 02/07/25 | For Sale | $314,900 | +49.2% | $167 / Sq Ft |
| 05/17/2019 05/17/19 | Sold | $211,000 | +5.5% | $117 / Sq Ft |
| 03/25/2019 03/25/19 | Pending | -- | -- | -- |
| 03/24/2019 03/24/19 | For Sale | $200,000 | +26.7% | $111 / Sq Ft |
| 08/31/2015 08/31/15 | Sold | $157,900 | -1.3% | $88 / Sq Ft |
| 08/25/2015 08/25/15 | Pending | -- | -- | -- |
| 06/30/2015 06/30/15 | For Sale | $159,900 | -- | $89 / Sq Ft |
Tax History Compared to Growth
Tax History
| Year | Tax Paid | Tax Assessment Tax Assessment Total Assessment is a certain percentage of the fair market value that is determined by local assessors to be the total taxable value of land and additions on the property. | Land | Improvement |
|---|---|---|---|---|
| 2024 | $3,147 | $314,700 | $39,000 | $275,700 |
| 2023 | $3,017 | $299,400 | $37,100 | $262,300 |
| 2022 | $2,308 | $232,100 | $36,700 | $195,400 |
| 2021 | $2,008 | $199,600 | $34,000 | $165,600 |
| 2020 | $1,918 | $190,600 | $34,000 | $156,600 |
| 2019 | $1,609 | $162,300 | $31,200 | $131,100 |
| 2018 | $1,596 | $157,100 | $31,200 | $125,900 |
| 2017 | $1,537 | $151,000 | $30,600 | $120,400 |
| 2016 | $1,483 | $145,600 | $30,600 | $115,000 |
| 2014 | $1,334 | $133,400 | $29,400 | $104,000 |
| 2013 | $1,347 | $134,700 | $29,400 | $105,300 |
Agents Affiliated with this Home
-

Seller's Agent in 2025
Eric Johnson
F.C. Tucker Company
(317) 735-8345
2 in this area
84 Total Sales
-

Buyer's Agent in 2025
Kelly Huff
F.C. Tucker Company
(317) 379-5848
2 in this area
268 Total Sales
-
J
Buyer Co-Listing Agent in 2025
Jeffrey Bond
F.C. Tucker Company
1 in this area
6 Total Sales
-

Seller's Agent in 2019
Brenda Dean
Your Realty Link, LLC
(317) 403-2780
4 in this area
108 Total Sales
-

Seller's Agent in 2015
Jamie Hall
Carpenter, REALTORS®
(317) 691-2002
111 in this area
214 Total Sales
-
L
Seller Co-Listing Agent in 2015
Lea Grove
Carpenter, REALTORS®
(317) 490-4844
88 in this area
152 Total Sales
Map
Source: MIBOR Broker Listing Cooperative®
MLS Number: 22020583
APN: 32-07-14-367-015.000-016
- 1047 S Jefferson St
- 482 Sycamore St
- 817 S Jefferson St
- 806 S Jefferson St
- 18 Lake Dr N
- 1206 Brownswood Dr
- 614 S Grant St
- 1390 Holiday Ln E
- 1357 Brownswood Dr
- 1204 Willow Springs Blvd
- 748 Maple Ln
- 1201 Briarwood Dr
- 1104 Briarwood Dr
- 1432 Hideaway Cir
- 136 Foxwood Dr
- 162 Hickorywood Ct
- 705 Homestead Way
- 3463 Sunnyvale Dr
- 4195 Locust Ln
- 652 E Tilden Dr

