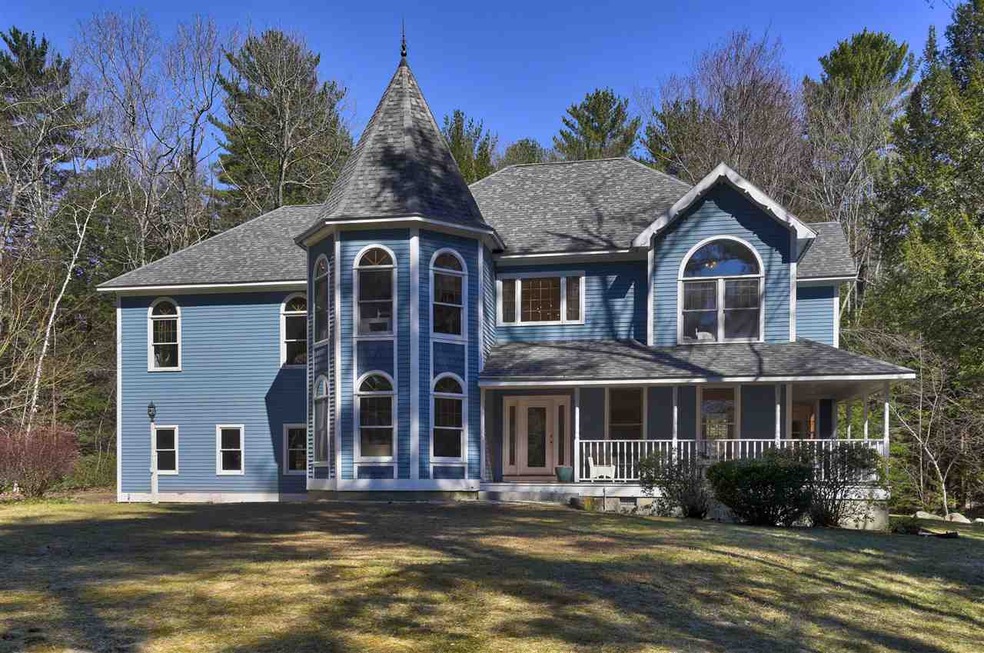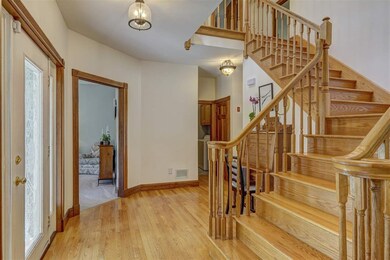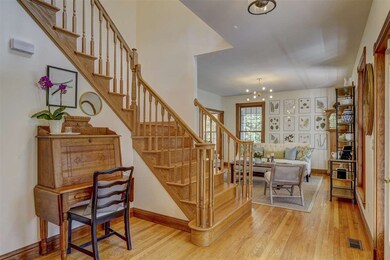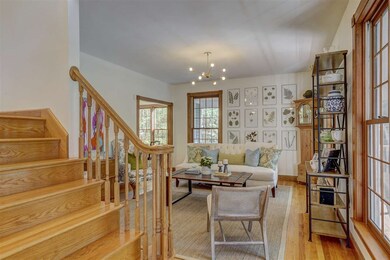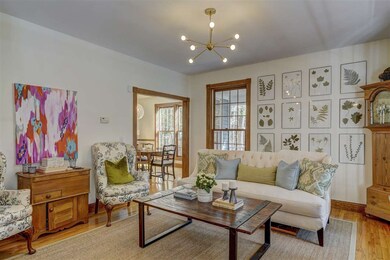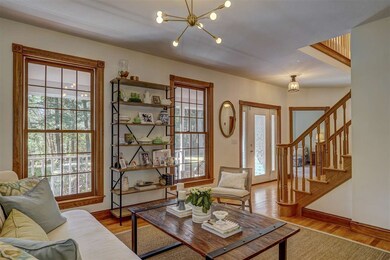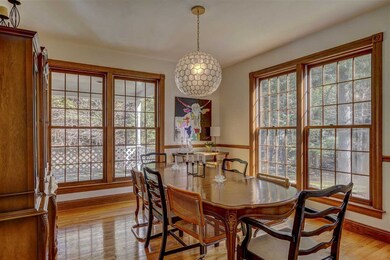
15 Dartmouth Cir Bedford, NH 03110
Northeast Bedford NeighborhoodHighlights
- 4.92 Acre Lot
- Colonial Architecture
- Cathedral Ceiling
- Mckelvie Intermediate School Rated A
- Deck
- Wood Flooring
About This Home
As of June 2019One of a Kind Victorian Home. Nearly 4000 SF. 4.92 Acre Lot. This home has a Fantastic Layout and Gorgeous details! 9 Foot Ceilings on both floors. Huge 34 x 24 Bonus Room with 14 Ft ceilings. 2 Staircases. The Kitchen is open to the Family Room that has a beautiful Fieldstone Fireplace. The Master Bedroom has a Cathedral Ceiling, 2 Walk-in Closets and a huge Master Bathroom. 4 Bedrooms in all. Central Air. Heated 3 car Garage. Level Lot. Farmers Porch. Deck. Shed. Great neighborhood – Centrally located. Contact Kerri Crowley kerricrowley@kw.com 603.714.8325
Last Agent to Sell the Property
Keller Williams Realty-Metropolitan License #061034 Listed on: 04/18/2019

Home Details
Home Type
- Single Family
Est. Annual Taxes
- $11,166
Year Built
- Built in 1992
Lot Details
- 4.92 Acre Lot
- Landscaped
- Level Lot
- Property is zoned RA
Parking
- 3 Car Direct Access Garage
- Heated Garage
- Automatic Garage Door Opener
- Driveway
Home Design
- Colonial Architecture
- Victorian Architecture
- Concrete Foundation
- Wood Frame Construction
- Shingle Roof
- Clap Board Siding
Interior Spaces
- 2-Story Property
- Woodwork
- Cathedral Ceiling
- Ceiling Fan
- Wood Burning Fireplace
- Home Security System
Kitchen
- Oven
- Electric Cooktop
- Dishwasher
Flooring
- Wood
- Carpet
- Tile
Bedrooms and Bathrooms
- 4 Bedrooms
- En-Suite Primary Bedroom
- Bathroom on Main Level
Unfinished Basement
- Basement Fills Entire Space Under The House
- Walk-Up Access
Accessible Home Design
- Hard or Low Nap Flooring
Outdoor Features
- Deck
- Covered patio or porch
- Shed
Schools
- Riddle Brook Elementary School
- Ross A Lurgio Middle School
- Bedford High School
Utilities
- Heating System Uses Oil
- Generator Hookup
- Private Water Source
- Drilled Well
- Septic Tank
- Private Sewer
- High Speed Internet
Listing and Financial Details
- Legal Lot and Block 11 / 87
- 20% Total Tax Rate
Ownership History
Purchase Details
Purchase Details
Purchase Details
Home Financials for this Owner
Home Financials are based on the most recent Mortgage that was taken out on this home.Similar Homes in Bedford, NH
Home Values in the Area
Average Home Value in this Area
Purchase History
| Date | Type | Sale Price | Title Company |
|---|---|---|---|
| Warranty Deed | -- | None Available | |
| Warranty Deed | $573,533 | -- | |
| Warranty Deed | $525,000 | -- |
Mortgage History
| Date | Status | Loan Amount | Loan Type |
|---|---|---|---|
| Previous Owner | $424,100 | Stand Alone Refi Refinance Of Original Loan | |
| Previous Owner | $417,000 | Purchase Money Mortgage | |
| Previous Owner | $200,000 | Unknown | |
| Previous Owner | $212,000 | Unknown | |
| Previous Owner | $216,268 | Unknown |
Property History
| Date | Event | Price | Change | Sq Ft Price |
|---|---|---|---|---|
| 06/17/2019 06/17/19 | Sold | $573,500 | -9.0% | $145 / Sq Ft |
| 04/30/2019 04/30/19 | Pending | -- | -- | -- |
| 04/18/2019 04/18/19 | For Sale | $629,900 | +20.0% | $159 / Sq Ft |
| 07/24/2015 07/24/15 | Sold | $525,000 | -2.8% | $133 / Sq Ft |
| 05/27/2015 05/27/15 | Pending | -- | -- | -- |
| 05/19/2015 05/19/15 | For Sale | $539,900 | -- | $137 / Sq Ft |
Tax History Compared to Growth
Tax History
| Year | Tax Paid | Tax Assessment Tax Assessment Total Assessment is a certain percentage of the fair market value that is determined by local assessors to be the total taxable value of land and additions on the property. | Land | Improvement |
|---|---|---|---|---|
| 2024 | $14,382 | $909,700 | $284,000 | $625,700 |
| 2023 | $13,464 | $909,700 | $284,000 | $625,700 |
| 2022 | $12,109 | $688,000 | $210,500 | $477,500 |
| 2021 | $11,792 | $688,000 | $210,500 | $477,500 |
| 2020 | $11,766 | $587,700 | $161,800 | $425,900 |
| 2019 | $11,137 | $587,700 | $161,800 | $425,900 |
| 2018 | $11,161 | $547,100 | $161,800 | $385,300 |
| 2017 | $10,346 | $547,100 | $161,800 | $385,300 |
| 2016 | $10,543 | $471,300 | $129,500 | $341,800 |
| 2015 | $10,727 | $471,300 | $129,500 | $341,800 |
| 2014 | $10,604 | $471,300 | $129,500 | $341,800 |
| 2013 | $10,449 | $471,300 | $129,500 | $341,800 |
Agents Affiliated with this Home
-

Seller's Agent in 2019
Kerri Crowley
Keller Williams Realty-Metropolitan
(603) 714-8325
30 in this area
122 Total Sales
-

Buyer's Agent in 2019
Kevin Cooper
East Key Realty
(603) 657-6787
3 in this area
84 Total Sales
-
A
Seller's Agent in 2015
Ann Thompson
Keller Williams Realty-Metropolitan
-

Buyer's Agent in 2015
Lorraine McCudden
Coldwell Banker Realty Bedford NH
(603) 560-2199
1 in this area
55 Total Sales
Map
Source: PrimeMLS
MLS Number: 4746376
APN: BEDD-000015-000087-000011
- 26 Harvard Ln
- 7 Nathan Cutler Dr
- 32 Wellesley Dr
- 11 Spring Hill Rd
- 10 Circle Dr
- 37 Magazine St
- 74 Settlers Ct
- 19-08 Riddle Dr
- 51 Catesby Ln
- 72 Mcallister Rd
- 3 Chickadee Ct
- 66 Hitching Post Ln
- 36 Old Farm Rd
- 78 Hitching Post Ln
- 28 Olde Lantern Rd
- 10 Buttonwood Rd
- 1 Fieldstone Dr
- 4 Catesby Ln
- 17-4-28 Boiling Kettle Way
- 48 Essex Rd
