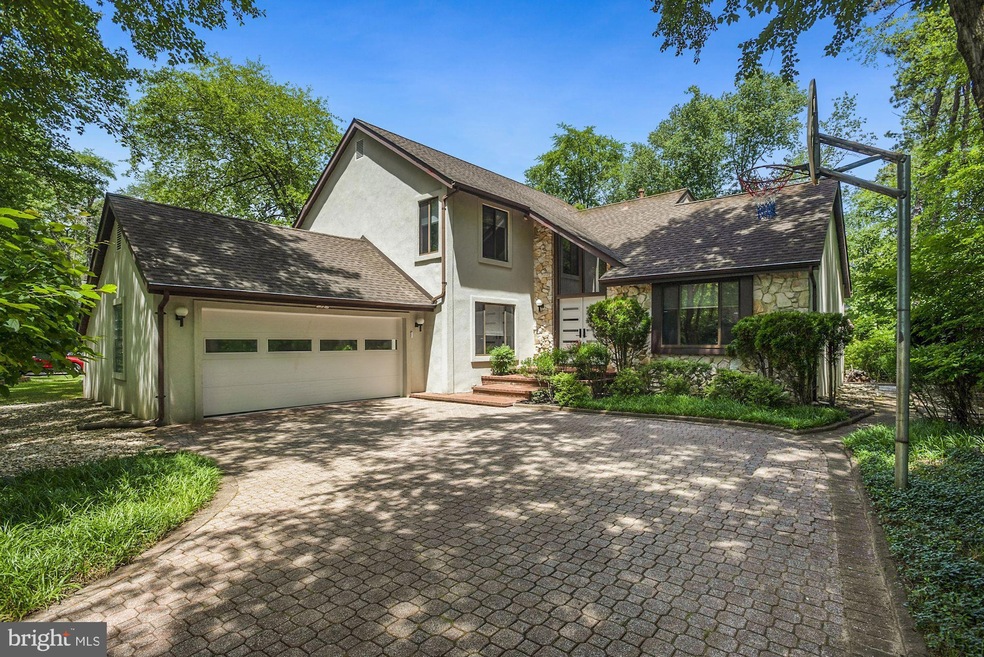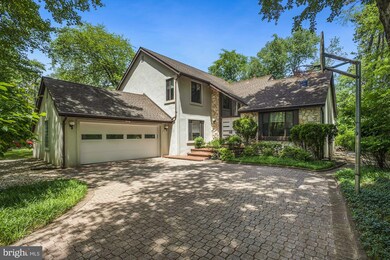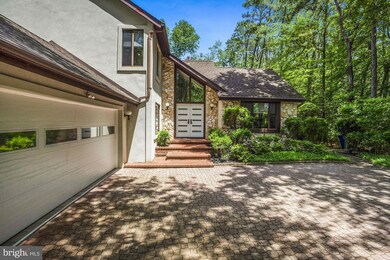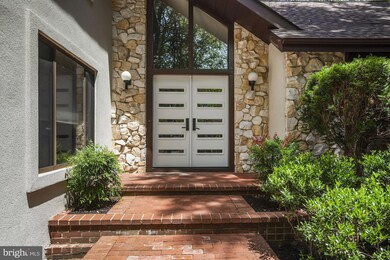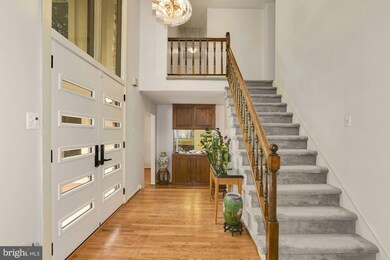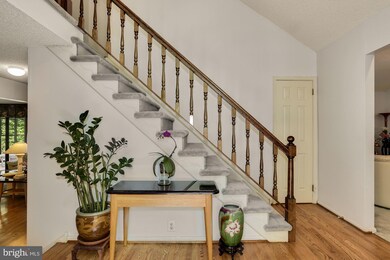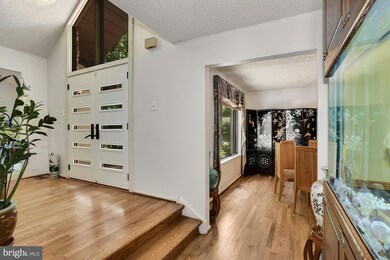
15 Dartmouth Ct Marlton, NJ 08053
Kings Grant NeighborhoodEstimated Value: $571,000 - $613,000
Highlights
- Contemporary Architecture
- Wood Flooring
- Sun or Florida Room
- Cherokee High School Rated A-
- Attic
- Community Pool
About This Home
As of August 2021CONTRACTS ARE SIGNED. NO MORE SHOWINGS. Absolutely beautiful 4 bedroom 2 1/2 baths on a cu-de-sac in desirable Kings Grant. Starting from the outside with it's full brick driveway to the turned garage which features a new garage door, tracks and garage opener in 2019 also the garage floor with porcelain tile with Schluter Ditra crack-proof backing installed in 2009 and the garage door has a one way mirror on the door. Step up the brick steps thru the newer double doors installed in 2019 into the large foyer featuring hardwood flooring and off to the side is a see thru fish tank for you enjoyment. Living room and dining room have hardwood flooring and have been freshly painted. The kitchen is a nice size with a large countertop which you can have added seating and all the appliances are stainless steel which will stay with the home. There is also a breakfast area off of the kitchen with a built-in seating area (the table is excluded). Next you walk into the beautiful family room with hardwood flooring and a brick fireplace and included in the famiy room is a home theater system (included are the TV and CD Players) with surround sound which also is included. If this is not enough there is an added spectacular Four Season Room which has been reglassed with new door and windows. Also on the first floor is a Powder Room and nice size laundry room with lots of shelving. Upstairs are 4 generous size bedrooms with the master having it's own bath. The upstairs carpeting is very plush and there are Douglas Pleated Shades in 2010. There are two custom bathrooms upstairs with premium stone tile wall/floor, sink and vanities, Kohler toilets and shower hardwood all done in 2009. Nothing was spared in these bathrooms. They are both showcases. The exterior of the home has new roof shingles, flashings and exhaust stack which were all done in 2008. New whole house stucco walls were done in 2008. There is a brick walkway from the driveway to the back yard which was done professionally. Added features are new gutter leaf filter in 2020 and a new cedar fence in 2015. This one is a beauty you are not going to want to miss this. It will be gone quickly.
Last Listed By
Weichert Realtors-Cherry Hill License #8431210 Listed on: 06/27/2021

Home Details
Home Type
- Single Family
Est. Annual Taxes
- $9,554
Year Built
- Built in 1982
Lot Details
- 0.27 Acre Lot
- Cul-De-Sac
- Wood Fence
- Back and Front Yard
- Property is in excellent condition
- Property is zoned RD-1
HOA Fees
- $29 Monthly HOA Fees
Parking
- 2 Car Direct Access Garage
- 2 Driveway Spaces
- Garage Door Opener
- On-Street Parking
Home Design
- Contemporary Architecture
- Asphalt Roof
- Stone Siding
- Stucco
Interior Spaces
- 2,514 Sq Ft Home
- Property has 2 Levels
- Self Contained Fireplace Unit Or Insert
- Fireplace With Glass Doors
- Brick Fireplace
- Window Treatments
- Double Door Entry
- Sliding Doors
- Six Panel Doors
- Family Room Off Kitchen
- Living Room
- Dining Room
- Sun or Florida Room
- Crawl Space
- Attic
Kitchen
- Breakfast Room
- Built-In Range
- Built-In Microwave
- Dishwasher
- Stainless Steel Appliances
Flooring
- Wood
- Carpet
Bedrooms and Bathrooms
- 4 Bedrooms
- Walk-In Closet
- Walk-in Shower
Laundry
- Laundry on main level
- Dryer
- Washer
Outdoor Features
- Exterior Lighting
- Rain Gutters
Schools
- Richard L. Rice Elementary School
- Marlton Middle Middle School
- Cherokee High School
Utilities
- Forced Air Heating and Cooling System
- Natural Gas Water Heater
Listing and Financial Details
- Tax Lot 00020
- Assessor Parcel Number 13-00051 04-00020
Community Details
Overview
- Association fees include common area maintenance, pool(s)
- Kings Grant Open Space HOA
- Kings Grant Subdivision
Recreation
- Tennis Courts
- Community Basketball Court
- Community Pool
Ownership History
Purchase Details
Home Financials for this Owner
Home Financials are based on the most recent Mortgage that was taken out on this home.Purchase Details
Similar Homes in Marlton, NJ
Home Values in the Area
Average Home Value in this Area
Purchase History
| Date | Buyer | Sale Price | Title Company |
|---|---|---|---|
| Hudson Jason | $415,000 | Surety Title Company | |
| Yuen Alex M | $118,100 | -- |
Mortgage History
| Date | Status | Borrower | Loan Amount |
|---|---|---|---|
| Open | Hudson Jason | $352,750 | |
| Previous Owner | Yuen Alex M | $85,000 |
Property History
| Date | Event | Price | Change | Sq Ft Price |
|---|---|---|---|---|
| 08/31/2021 08/31/21 | Sold | $415,000 | +5.1% | $165 / Sq Ft |
| 07/01/2021 07/01/21 | Pending | -- | -- | -- |
| 06/27/2021 06/27/21 | For Sale | $395,000 | -- | $157 / Sq Ft |
Tax History Compared to Growth
Tax History
| Year | Tax Paid | Tax Assessment Tax Assessment Total Assessment is a certain percentage of the fair market value that is determined by local assessors to be the total taxable value of land and additions on the property. | Land | Improvement |
|---|---|---|---|---|
| 2024 | $10,378 | $323,000 | $105,000 | $218,000 |
| 2023 | $10,378 | $323,000 | $105,000 | $218,000 |
| 2022 | $9,913 | $323,000 | $105,000 | $218,000 |
| 2021 | $9,680 | $323,000 | $105,000 | $218,000 |
| 2020 | $9,554 | $323,000 | $105,000 | $218,000 |
| 2019 | $9,477 | $323,000 | $105,000 | $218,000 |
| 2018 | $9,344 | $323,000 | $105,000 | $218,000 |
| 2017 | $9,235 | $323,000 | $105,000 | $218,000 |
| 2016 | $9,008 | $323,000 | $105,000 | $218,000 |
| 2015 | $8,850 | $323,000 | $105,000 | $218,000 |
| 2014 | $8,598 | $323,000 | $105,000 | $218,000 |
Agents Affiliated with this Home
-
Barbara Buechele

Seller's Agent in 2021
Barbara Buechele
Weichert Corporate
(609) 707-4552
3 in this area
28 Total Sales
-
Alexandra DiFilippo

Buyer's Agent in 2021
Alexandra DiFilippo
Keller Williams Realty - Moorestown
(856) 298-9699
7 in this area
167 Total Sales
Map
Source: Bright MLS
MLS Number: NJBL399876
APN: 13-00051-04-00020
- 9 Coventry Cir E
- 17 Dartmouth Ct
- 135 Woodlake Dr
- 390 Woodlake Dr Unit 87
- 84 Woodlake Dr Unit 84
- 24 Woodlake Dr Unit 24
- 29 Forestview Ct
- 43 Cranberry Ct Unit 139
- 6 Cranberry Ct Unit 102
- 18 Five Crown Royal
- 42 Sweetfern Ct Unit 42
- 26 Grand Banks Cir Unit 26
- 63 Grand Banks Cir Unit 63
- 66 Bridgewater Dr Unit 124A
- 64 Bridgewater Dr
- 8 Chelmsford Ct Unit 193A
- 7 Benchly Way
- 46 Inverness Cir
- 7 Georgian Ct
- 9 Links Way
- 15 Dartmouth Ct
- 16 Dartmouth Ct
- 14 Dartmouth Ct
- 3 Canterbury Ct
- 13 Dartmouth Ct
- 2 Canterbury Ct
- 4 Dartmouth Ct
- 4 Canterbury Ct
- 3 Coventry Cir E
- 3 Dartmouth Ct
- 2 Dartmouth Ct
- 5 Dartmouth Ct
- 5 Canterbury Ct
- 12 Dartmouth Ct
- 14 Canterbury Ct
- 8 Coventry Cir E
- 13 Canterbury Ct
- 15 Canterbury Ct
- 10 Dartmouth Ct
- 6 Coventry Cir E
