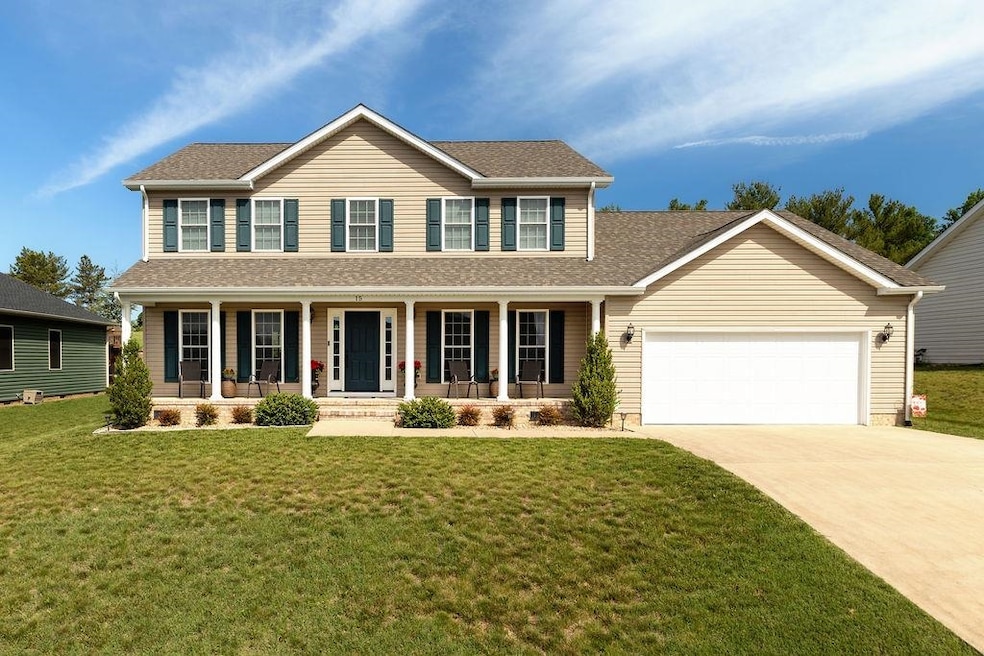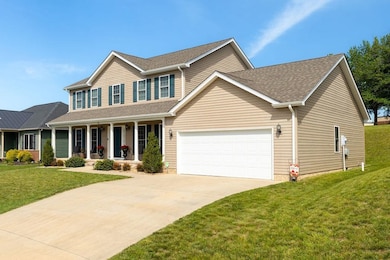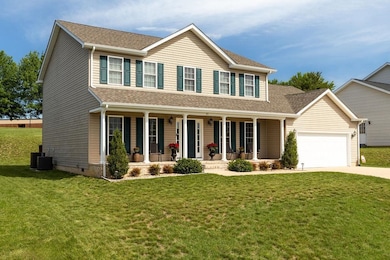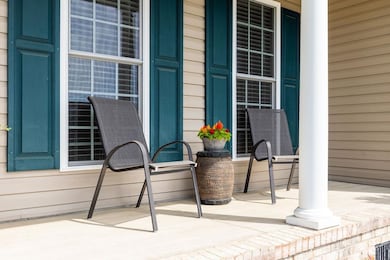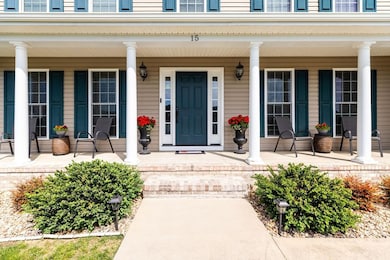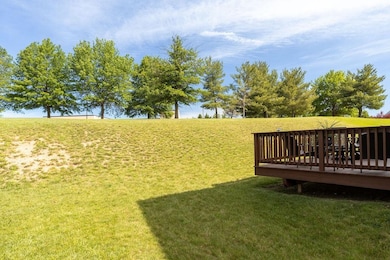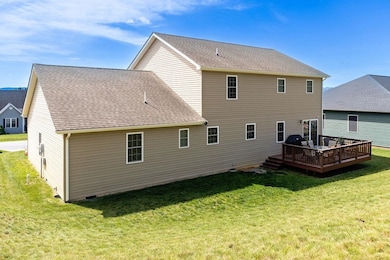
15 Devonshire Ct Fishersville, VA 22939
Estimated payment $2,719/month
About This Home
Welcome to this spacious 4-bedroom, 3-bath home in the heart of Fishersville! Ideally situated on a quiet cul-de-sac, this home offers a peaceful setting while being just minutes from Staunton, Waynesboro, top-rated medical facilities, shopping, dining, and more. The flexible floorplan includes a main-level bedroom with attached full bath—perfect for guests or multi-generational living—and a supersized owner’s suite upstairs with ample space to relax and unwind. The large, open kitchen flows seamlessly into the living and dining areas, making it ideal for entertaining. Impeccably maintained and thoughtfully designed to suit a variety of lifestyles, this home is ready for you to move right in!
Last Listed By
LONG & FOSTER REAL ESTATE INC STAUNTON/WAYNESBORO License #0226024747 Listed on: 05/20/2025

Home Details
Home Type
- Single Family
Est. Annual Taxes
- $2,305
Year Built
- Built in 2016
Lot Details
- 8,712 Sq Ft Lot
- Property is zoned PUD Planned Unit Developm
HOA Fees
- $8 per month
Parking
- 2
Home Design
- 2,656 Sq Ft Home
Kitchen
- Electric Range
- Microwave
- Dishwasher
Schools
- Wilson Elementary And Middle School
- Wilson Memorial High School
Utilities
- Heat Pump System
Community Details
- Teaverton Subdivision
Listing and Financial Details
- Assessor Parcel Number 67A-(27)-11
Map
Home Values in the Area
Average Home Value in this Area
Tax History
| Year | Tax Paid | Tax Assessment Tax Assessment Total Assessment is a certain percentage of the fair market value that is determined by local assessors to be the total taxable value of land and additions on the property. | Land | Improvement |
|---|---|---|---|---|
| 2024 | $2,497 | $480,100 | $65,000 | $415,100 |
| 2023 | $1,799 | $285,600 | $60,000 | $225,600 |
| 2022 | $1,799 | $285,600 | $60,000 | $225,600 |
| 2021 | $1,799 | $285,600 | $60,000 | $225,600 |
| 2020 | $1,799 | $285,600 | $60,000 | $225,600 |
| 2019 | $1,799 | $285,600 | $60,000 | $225,600 |
| 2018 | $1,652 | $262,180 | $60,000 | $202,180 |
| 2017 | $1,521 | $262,180 | $60,000 | $202,180 |
| 2016 | $232 | $40,000 | $40,000 | $0 |
| 2015 | $240 | $40,000 | $40,000 | $0 |
| 2014 | $240 | $40,000 | $40,000 | $0 |
| 2013 | $240 | $50,000 | $50,000 | $0 |
Property History
| Date | Event | Price | Change | Sq Ft Price |
|---|---|---|---|---|
| 05/20/2025 05/20/25 | For Sale | $450,000 | -- | $169 / Sq Ft |
Purchase History
| Date | Type | Sale Price | Title Company |
|---|---|---|---|
| Warranty Deed | $280,000 | None Available | |
| Special Warranty Deed | -- | None Available |
Mortgage History
| Date | Status | Loan Amount | Loan Type |
|---|---|---|---|
| Open | $224,000 | New Conventional |
Similar Homes in Fishersville, VA
Source: Charlottesville Area Association of REALTORS®
MLS Number: 664787
APN: 067A-27-11
- 142 Fishersville Rd
- 23 Joy Ln
- 18 Rose Garden Ln Unit 104
- 9 Walnut St
- 80 Antrim Rd
- 1885 Jefferson Hwy
- 0 Orr Dr
- 8 Gables Blvd E Unit 301
- 144 Orr Dr
- 9 Celebrity Ln
- 6 N Windsong Ct
- 11 Tradewind Cir
- 331 Windsor Dr
- 96 Harrogate Dr
- 54 First St
- 33 Windgate Cir Unit 201
- 71 First St
- 32 Abbey Ct
- LOT 28 Wilson Blvd
- 12 Abbey Ct Unit 13
