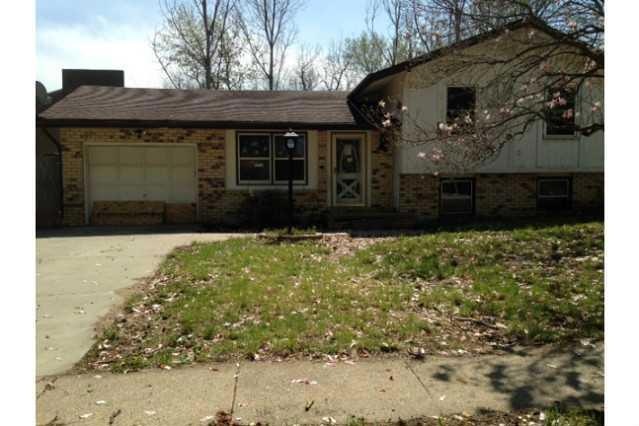
15 E Emma Ave Des Moines, IA 50315
South Central DSM NeighborhoodHighlights
- 1 Fireplace
- No HOA
- Forced Air Heating and Cooling System
About This Home
As of August 2015Lots of potential in this South Des Moines split level home. Home features attached two car garage, lower level finish, and fenced back yard. Freddie Mac owned properties, No offers will be accepted within first 48 hours During the first 20 days a property is in MLS, only owner occupant offers or those from a public entity or designated partner will be considered. Investor offers will be considered after the 20th day if property is still available. This property is eligible under the Freddie Mac First Look Initiative through 07/17/2014. Up to $500 credit for HOW of buyer's choice. Home inspection is for buyers knowledge only.
Home Details
Home Type
- Single Family
Year Built
- Built in 1971
Lot Details
- 7,560 Sq Ft Lot
- Property is zoned R1-60
Parking
- 1 Car Attached Garage
Home Design
- Split Level Home
- Block Foundation
- Asphalt Shingled Roof
Interior Spaces
- 897 Sq Ft Home
- 1 Fireplace
Bedrooms and Bathrooms
- 3 Bedrooms
Utilities
- Forced Air Heating and Cooling System
Community Details
- No Home Owners Association
Listing and Financial Details
- Assessor Parcel Number 12004472145000
Ownership History
Purchase Details
Home Financials for this Owner
Home Financials are based on the most recent Mortgage that was taken out on this home.Purchase Details
Home Financials for this Owner
Home Financials are based on the most recent Mortgage that was taken out on this home.Purchase Details
Home Financials for this Owner
Home Financials are based on the most recent Mortgage that was taken out on this home.Purchase Details
Purchase Details
Home Financials for this Owner
Home Financials are based on the most recent Mortgage that was taken out on this home.Similar Homes in Des Moines, IA
Home Values in the Area
Average Home Value in this Area
Purchase History
| Date | Type | Sale Price | Title Company |
|---|---|---|---|
| Warranty Deed | $200,000 | None Listed On Document | |
| Warranty Deed | $130,000 | Attorney | |
| Special Warranty Deed | $51,819 | Servicelink | |
| Sheriffs Deed | $105,588 | None Available | |
| Warranty Deed | $111,500 | -- |
Mortgage History
| Date | Status | Loan Amount | Loan Type |
|---|---|---|---|
| Open | $183,150 | FHA | |
| Previous Owner | $123,985 | FHA | |
| Previous Owner | $111,900 | Purchase Money Mortgage | |
| Closed | $183,150 | No Value Available |
Property History
| Date | Event | Price | Change | Sq Ft Price |
|---|---|---|---|---|
| 08/21/2015 08/21/15 | Sold | $129,900 | 0.0% | $145 / Sq Ft |
| 08/19/2015 08/19/15 | Pending | -- | -- | -- |
| 07/02/2015 07/02/15 | For Sale | $129,900 | +150.7% | $145 / Sq Ft |
| 12/12/2014 12/12/14 | Sold | $51,819 | -45.4% | $58 / Sq Ft |
| 12/04/2014 12/04/14 | Pending | -- | -- | -- |
| 06/27/2014 06/27/14 | For Sale | $94,900 | -- | $106 / Sq Ft |
Tax History Compared to Growth
Tax History
| Year | Tax Paid | Tax Assessment Tax Assessment Total Assessment is a certain percentage of the fair market value that is determined by local assessors to be the total taxable value of land and additions on the property. | Land | Improvement |
|---|---|---|---|---|
| 2024 | $3,842 | $195,300 | $33,900 | $161,400 |
| 2023 | $3,922 | $195,300 | $33,900 | $161,400 |
| 2022 | $3,682 | $166,400 | $29,600 | $136,800 |
| 2021 | $3,534 | $166,400 | $29,600 | $136,800 |
| 2020 | $3,666 | $150,200 | $26,700 | $123,500 |
| 2019 | $3,326 | $150,200 | $26,700 | $123,500 |
| 2018 | $3,288 | $132,300 | $23,000 | $109,300 |
| 2017 | $3,124 | $132,300 | $23,000 | $109,300 |
| 2016 | $3,268 | $124,000 | $21,400 | $102,600 |
| 2015 | $3,268 | $124,000 | $21,400 | $102,600 |
| 2014 | $3,116 | $117,300 | $20,000 | $97,300 |
Agents Affiliated with this Home
-
Shane Guely

Seller's Agent in 2015
Shane Guely
RE/MAX
(515) 961-6720
2 in this area
161 Total Sales
-
Heather Wright

Buyer's Agent in 2015
Heather Wright
RE/MAX
(515) 229-2012
2 in this area
248 Total Sales
-
Seth Walker

Seller's Agent in 2014
Seth Walker
RE/MAX
(515) 577-3728
13 in this area
531 Total Sales
Map
Source: Des Moines Area Association of REALTORS®
MLS Number: 438690
APN: 120-04472145000
- 126 E Maxwelton Dr
- 4508 SE 3rd St
- 108 E Philip St
- 204 E Philip St
- 208 Mckinley Ave
- 4600 SW 5th St
- 16 E Leach Ave
- 320 Wilmers Ave
- 211 E Leach Ave
- 299 Hackley Ave
- 518 Maxwelton Dr
- 703 Maxwelton Dr
- 500 Scandia Ave
- 424 E Leach Ave
- 303 Kenyon Ave
- 4518 SE 6th St
- 3811 SW 3rd St
- 401 E Mckinley Ave
- 4825 SW 9th St
- 4610 SE 7th St
