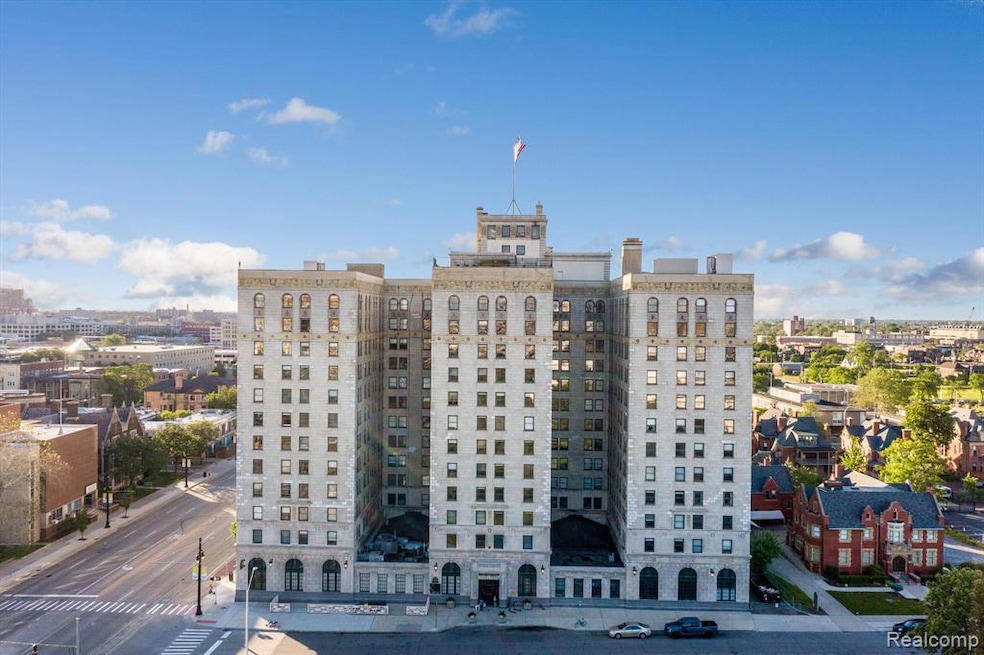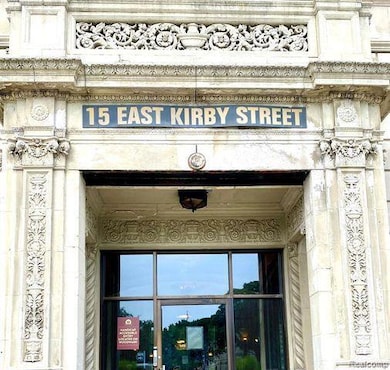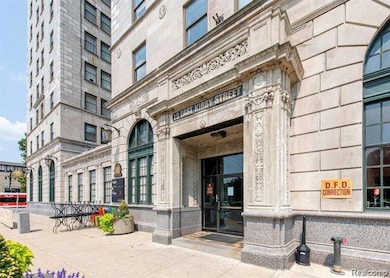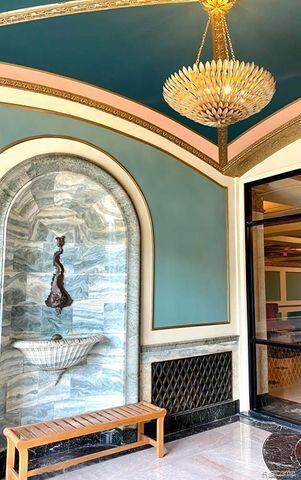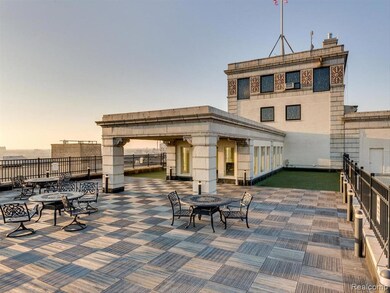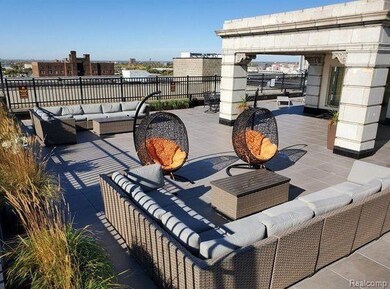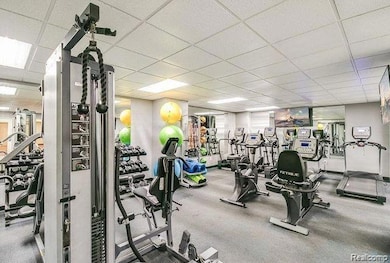15 E Kirby St Unit 1215 Detroit, MI 48202
Cultural Center NeighborhoodHighlights
- Spa
- Gated Community
- Deck
- Cass Technical High School Rated 10
- Clubhouse
- Traditional Architecture
About This Home
Welcome to this stunning Historic Park Shelton Studio Condo, offering some of the best views in the building! This spacious unit blends convenience and luxury seamlessly, with all utilities included for hassle-free living. Nestled on the 12th floor of a charming Historic Midtown building, it boasts direct views of the Detroit Institute of Arts, making it the perfect place to call home.Large, newly installed windows flood the space with natural light, providing breathtaking panoramic views of the Detroit skyline. The condo features a spacious bathroom, a fully equipped kitchen with all appliances included, a cozy fireplace, and a private laundry room with washer/dryer. You’ll also find plenty of storage throughout the unit.Take advantage of a wide range of top-tier concierge services, including:Private, attached parking garage24/7 staffed entry and building securityOn-site professional management and maintenanceGym, sauna, and dry cleaning servicesRooftop terrace with seating for relaxationCommunity laundry roomAdditionally, the building is surrounded by a variety of dining, shopping, and banking options. For extra storage, a separate unit is available in the building's lower level. And when the Comerica Fireworks light up the sky, you can watch from the comfort of your own home!Located just steps away from the Q-Line Streetcar Route, Wayne State University, the College for Creative Studies (CCS), and the Detroit Science Center, this condo offers both an incredible location and a fantastic living experience.Note: Rent Spree application required. Additional monthly charges may apply.
Condo Details
Home Type
- Condominium
Year Built
- Built in 1926
Home Design
- Traditional Architecture
- Studio
- Brick Exterior Construction
- Brick Foundation
- Block Foundation
- Stone Siding
Interior Spaces
- 1 Full Bathroom
- 610 Sq Ft Home
- 1-Story Property
- ENERGY STAR Qualified Windows
- Entrance Foyer
- Family Room with Fireplace
- Washer and Dryer
- Finished Basement
Kitchen
- Free-Standing Electric Range
- Microwave
- Dishwasher
Home Security
Parking
- 6 Car Detached Garage
- Community Parking Structure
Outdoor Features
- Spa
- Balcony
- Deck
- Patio
- Terrace
- Exterior Lighting
- Rain Gutter Guard System
Utilities
- Forced Air Heating and Cooling System
- Heating System Uses Natural Gas
- Programmable Thermostat
- Natural Gas Water Heater
- High Speed Internet
Additional Features
- Private Entrance
- Ground Level
Listing and Financial Details
- Security Deposit $2,250
- 12 Month Lease Term
- 24 Month Lease Term
- Application Fee: 39.00
Community Details
Overview
- No Home Owners Association
- On-Site Maintenance
Amenities
- Community Barbecue Grill
- Clubhouse
- Laundry Facilities
- Lobby
Pet Policy
- Limit on the number of pets
- Dogs and Cats Allowed
- Breed Restrictions
- The building has rules on how big a pet can be within a unit
Security
- Security Service
- Gated Community
- Carbon Monoxide Detectors
- Fire Sprinkler System
Map
Source: Realcomp
MLS Number: 20250022129
- 15 E Kirby St Unit 304
- 15 E Kirby St Unit 511
- 15 E Kirby St Unit 1031
- 15 E Kirby St Unit 1104
- 15 E Kirby St Unit 822
- 15 E Kirby St Unit 617
- 15 E Kirby St Unit 229
- 267 E Palmer St Unit 21
- 287 E Palmer St Unit 10
- 440 E Ferry St Unit 1
- 571 E Edsel Ford Fwy
- 416 Harper Ave
- 404 Harper Ave
- 503 E Edsel Ford Fwy
- 615 W Hancock St Unit 8
- 102 Garfield St
- 4622 2nd Ave
- 658 W Forest Ave
- 460 W Canfield St Unit 207/ Unit 16
- 460 W Canfield St Unit 212/Unit 21
