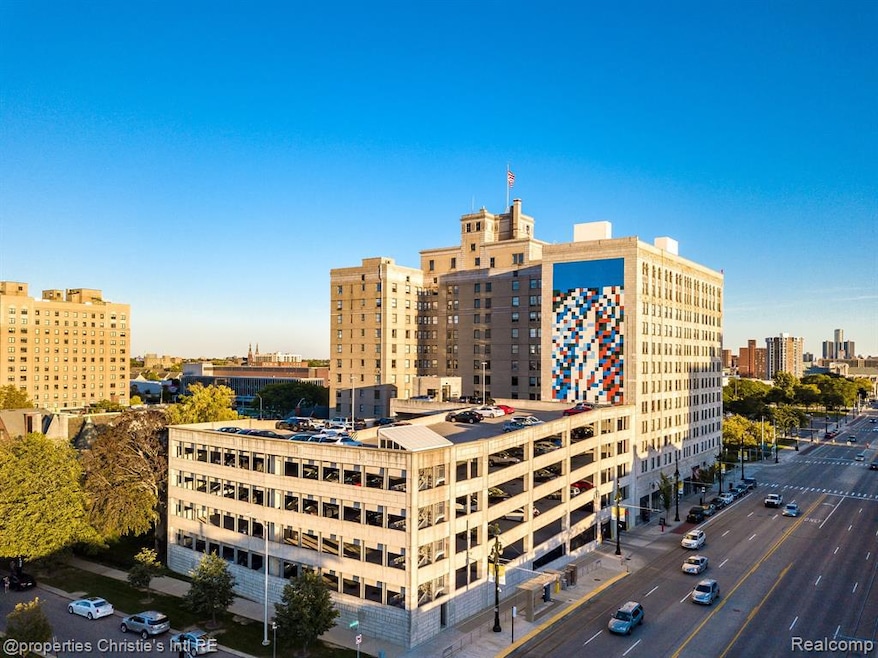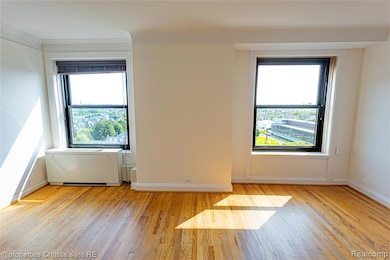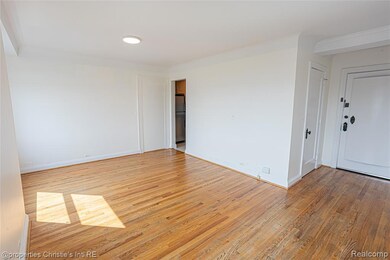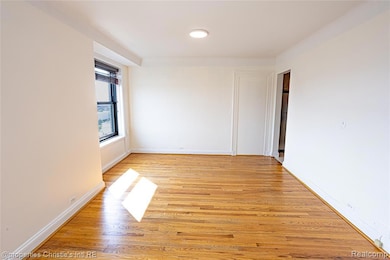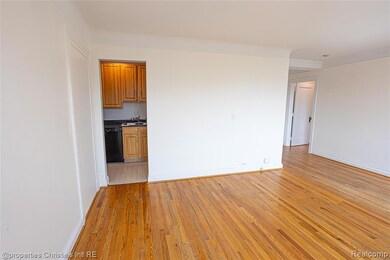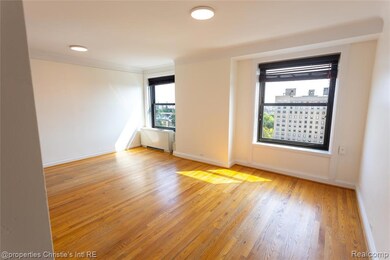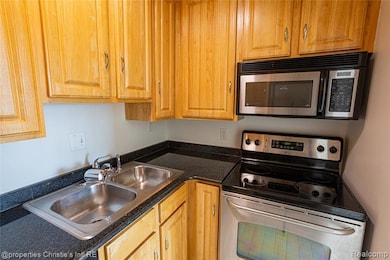15 E Kirby St Unit 1231 Detroit, MI 48202
Cultural Center NeighborhoodEstimated payment $2,053/month
Highlights
- Clubhouse
- Ground Level Unit
- 6 Car Direct Access Garage
- Cass Technical High School Rated 10
- Terrace
- Building Security System
About This Home
The Park Shelton Condominiums- Step into this updated 1-bedroom, 1-bath unit TOP FLOOR, offering a vibrant urban lifestyle with stunning views. This home boasts a prime eastern exposure, providing abundant natural light and picturesque views overlooking the College for Creative Studies and the Detroit Institute of Arts.
The interior has been freshly painted and features hardwood floors and new lighting throughout, creating a bright and inviting atmosphere. Convenience is key, with an in-unit all-in-one laundry hookup available for your use. The kitchen is being upgraded with a brand-new stove/oven and refrigerator, which will be installed.
Living here is convenient, as the monthly HOA covers all utilities, including 1 deeded dedicated covered parking space. The building itself is a destination, offering a manned entry for security and an array of on-site amenities. Enjoy a coffee or a meal at one of the on-site restaurants, grab essentials from the retail shops, or work out in the community gym, complete with a dry sauna. For added convenience, a community laundry area with pickup and drop-off services is also available.
Relax and entertain on the impressive rooftop terrace with grills, all while taking in the breathtaking city views. This unit offers the perfect blend of modern comfort and urban convenience in a dynamic and secure community.
2 PARCEL ASSOCIATED WITH THE SALE: 1 FOR CONDO: 01004235.262 AND 1 FOR PARKING SPACE: 01004236.170
Listing Agent
@properties Christie's Int'l R.E. Detroit License #6501292285 Listed on: 08/07/2025

Property Details
Home Type
- Condominium
Est. Annual Taxes
Year Built
- Built in 1926 | Remodeled in 2025
HOA Fees
- $659 Monthly HOA Fees
Home Design
- Brick Exterior Construction
- Block Foundation
- Concrete Siding
- Stone Siding
Interior Spaces
- 800 Sq Ft Home
- 1-Story Property
- ENERGY STAR Qualified Windows
- Finished Basement
- Basement Fills Entire Space Under The House
Kitchen
- Free-Standing Electric Oven
- Free-Standing Electric Range
- Microwave
- Dishwasher
- Disposal
Bedrooms and Bathrooms
- 1 Bedroom
- 1 Full Bathroom
Parking
- 1 Parking Garage Space
- Garage Door Opener
- Community Parking Structure
Outdoor Features
- Terrace
- Exterior Lighting
Utilities
- Refrigerated Cooling System
- Forced Air Zoned Heating and Cooling System
- Heat Pump System
- Back Up Electric Heat Pump System
- Shared Water Meter
- Natural Gas Water Heater
- Sewer in Street
- High Speed Internet
Additional Features
- Gated Home
- Ground Level Unit
Listing and Financial Details
- Assessor Parcel Number 01004235262
Community Details
Overview
- Https://Theparkshelton.Communitysite.Com Association, Phone Number (313) 872-7275
- High-Rise Condominium
- Wayne County Condo Plan 793 Subdivision
- On-Site Maintenance
Amenities
- Community Barbecue Grill
- Clubhouse
- Laundry Facilities
Pet Policy
- Limit on the number of pets
- Dogs and Cats Allowed
Security
- Building Security System
Map
Home Values in the Area
Average Home Value in this Area
Property History
| Date | Event | Price | List to Sale | Price per Sq Ft |
|---|---|---|---|---|
| 08/26/2025 08/26/25 | Price Changed | $244,900 | -2.0% | $306 / Sq Ft |
| 08/07/2025 08/07/25 | For Sale | $250,000 | -- | $313 / Sq Ft |
Source: Realcomp
MLS Number: 20251025177
- 15 E Kirby St Unit 204
- 15 E Kirby St Unit 511
- 15 E Kirby St Unit 229
- 304 E Palmer St
- 309 E Ferry St Unit 8
- 267 E Palmer St Unit 21
- 275 E Palmer St
- 287 E Palmer St Unit 10
- 304 Hendrie St
- 571 E Edsel Ford Fwy
- 238 Hendrie St
- 240 Hendrie St
- 243 E Edsel Ford Fwy
- 443 W Hancock St
- 416 Harper Ave
- 404 Harper Ave
- 4645 John R St Unit L
- 4645 John R St Unit 4
- 4645 John R St Unit G
- 615 W Hancock St Unit 6
- 15 E Kirby St Unit 315
- 15 E Kirby St Unit 229
- 15 E Kirby Unit 1230 St Unit 1230
- 5440 Cass Ave Unit Studio
- 5440 Cass Ave Unit 1 Bed
- 5440 Cass Ave Unit 2 Bed
- 5440 Cass Ave
- 51 W Palmer St
- 223 E Ferry St Unit 301
- 223 E Ferry St Unit 203
- 223 E Ferry St Unit 302
- 25 E Palmer St
- 273 E Palmer St Unit 3
- 275 E Palmer St
- 304 Hendrie St
- 457 E Kirby St Unit ID1228687P
- 457 E Kirby St Unit ID1228686P
- 457 E Kirby St Unit ID1228594P
- 310 Hendrie St
- 457 E Kirby St
