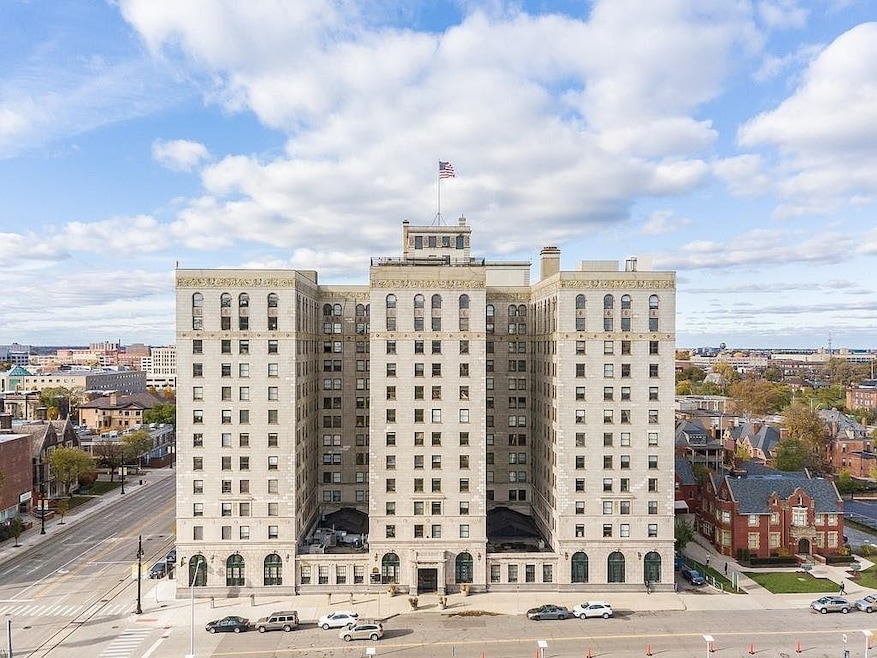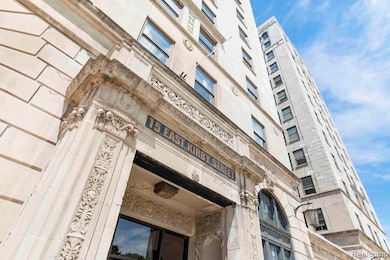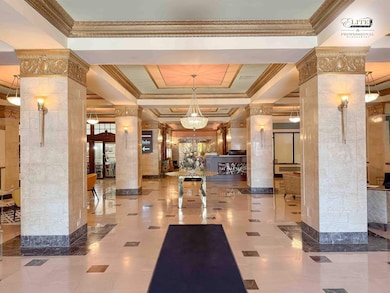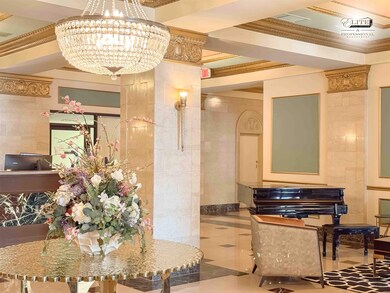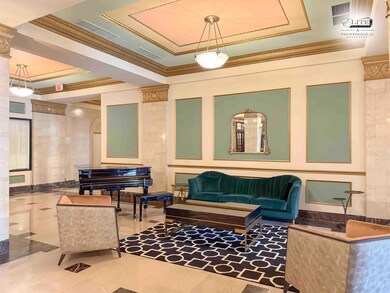15 E Kirby St Unit 511 Detroit, MI 48202
Cultural Center NeighborhoodEstimated payment $3,395/month
Highlights
- Sauna
- Wood Flooring
- Exercise Course
- Cass Technical High School Rated 10
- Terrace
- Elevator
About This Home
Welcome to Your Midtown Oasis at the Historic Park Shelton! Step into this sun-filled 5th floor condo and fall in love with everything Midtown living has to offer. One of the first things you'll notice. The stunning, direct views of the Detroit Institute of Arts and the city skyline, it’s truly something special to wake up to every day. Inside, the space blends historic charm with thoughtful updates: original hardwood floors, fresh paint, and two generously sized bedrooms. Each with its own en-suite bathroom and custom walk-in closet..yes, both! The open living and dining area is full of natural light and makes a perfect spot to unwind or host friends. The kitchen includes a super convenient in-unit washer/dryer combo, and the layout just works. It's comfortable, stylish, and functional. You’ll also have two deeded parking spots in the attached garage, so parking is never a headache. Living at the Park Shelton means access to great amenities like 24-hour security, a rooftop terrace with gorgeous views, a fitness center, community laundry, and private storage. Your HOA covers almost everything heat, water, electricity, maintenance, security. Just bring your own internet. Best of all, you’re right in the heart of it all: Midtown, museums, restaurants, and culture at your doorstep. This is more than a condo. It’s a lifestyle. Come see it for yourself. You’ll feel right at home.
Listing Agent
Elite Real Estate Professionals, Inc. License #FAAR Listed on: 06/02/2025
Property Details
Home Type
- Condominium
Est. Annual Taxes
Year Built
- Built in 1926
Lot Details
- Historic Home
HOA Fees
- $1,251 Monthly HOA Fees
Parking
- 2 Car Attached Garage
Home Design
- Brick Exterior Construction
- Stone Siding
Interior Spaces
- 1,266 Sq Ft Home
- Ceiling Fan
- Living Room with Fireplace
- Sauna
- Wood Flooring
- Basement
- Basement Storage
Kitchen
- Oven or Range
- Microwave
- Dishwasher
- Disposal
Bedrooms and Bathrooms
- 2 Bedrooms
- Walk-In Closet
- 2 Full Bathrooms
Laundry
- Dryer
- Washer
Outdoor Features
- Terrace
- Built-In Barbecue
Utilities
- Forced Air Heating and Cooling System
- Heat Pump System
- Heating System Uses Natural Gas
- Gas Water Heater
Listing and Financial Details
- Assessor Parcel Number 01004235.077
Community Details
Overview
- Theparkshelton.Net HOA
- Wayne County Condo Plan No 793 (Park Shelton Condo Subdivision
Amenities
- Laundry Facilities
- Elevator
Recreation
- Exercise Course
Security
- Security Service
Map
Home Values in the Area
Average Home Value in this Area
Property History
| Date | Event | Price | List to Sale | Price per Sq Ft |
|---|---|---|---|---|
| 12/03/2025 12/03/25 | For Sale | $370,000 | 0.0% | $292 / Sq Ft |
| 12/01/2025 12/01/25 | Off Market | $370,000 | -- | -- |
| 10/24/2025 10/24/25 | Price Changed | $370,000 | -1.3% | $292 / Sq Ft |
| 07/29/2025 07/29/25 | Price Changed | $375,000 | -2.6% | $296 / Sq Ft |
| 06/02/2025 06/02/25 | For Sale | $385,000 | -- | $304 / Sq Ft |
Source: Michigan Multiple Listing Service
MLS Number: 50176899
- 15 E Kirby St Unit 204
- 15 E Kirby St Unit 1125
- 15 E Kirby St Unit 929
- 15 E Kirby St Unit 1231
- 304 E Palmer St
- 309 E Ferry St Unit 8
- 267 E Palmer St Unit 21
- 275 E Palmer St
- 287 E Palmer St Unit 10
- 304 Hendrie St
- 571 E Edsel Ford Fwy
- 238 Hendrie St
- 240 Hendrie St
- 243 E Edsel Ford Fwy
- 443 W Hancock St
- 416 Harper Ave
- 404 Harper Ave
- 4645 John R St Unit 9
- 4645 John R St Unit 4
- 4645 John R St Unit 8
- 15 E Kirby St Unit 315
- 15 E Kirby St Unit 601
- 15 E Kirby St Unit 324
- 5440 Cass Ave
- 51 W Palmer St
- 223 E Ferry St Unit 203
- 25 E Palmer St
- 273 E Palmer St Unit 3
- 275 E Palmer St
- 304 Hendrie St
- 457 E Kirby St Unit ID1228686P
- 457 E Kirby St Unit ID1228594P
- 457 E Kirby St Unit ID1228687P
- 310 Hendrie St
- 457 E Kirby St
- 5336 Beaubien Blvd Unit 17
- 5336 Beaubien Blvd Unit 6
- 5336 Beaubien Blvd Unit 3
- 89 E Edsel Ford Fwy Unit 4
- 4830 Cass Ave
