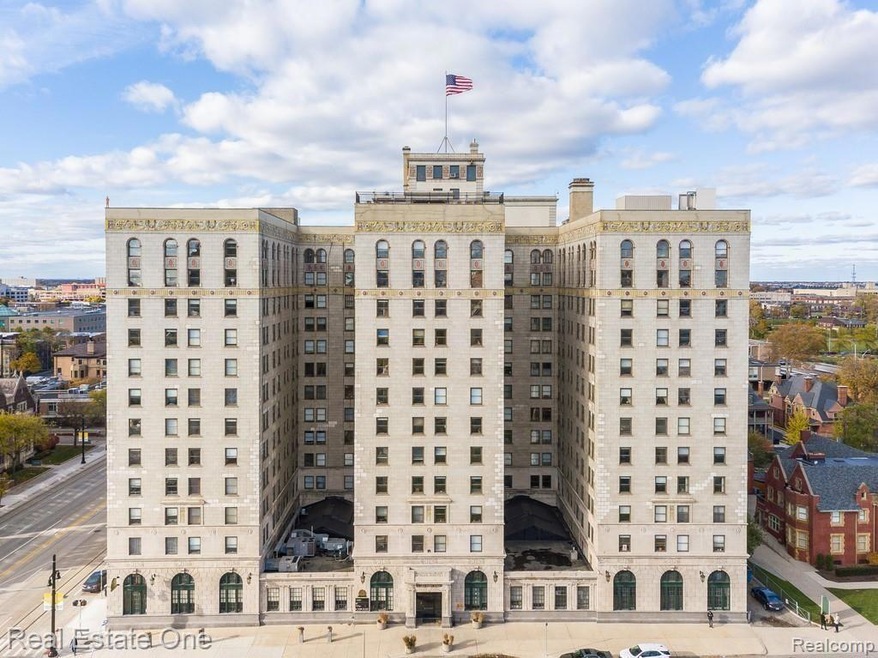
$220,000
- 2 Beds
- 1.5 Baths
- 1,022 Sq Ft
- 111 Chandler St
- Detroit, MI
Located in the North End neighborhood, a vibrant area experiencing significant revitalization. This part of Detroit is close to Midtown, the New Center area, and the QLine streetcar, providing convenient access to major city attractions, restaurants, and shopping.The unit is part of a newer condominium development, featuring modern amenities like energy-efficient windows, open floor plans,
Jim Shaffer Good Company
