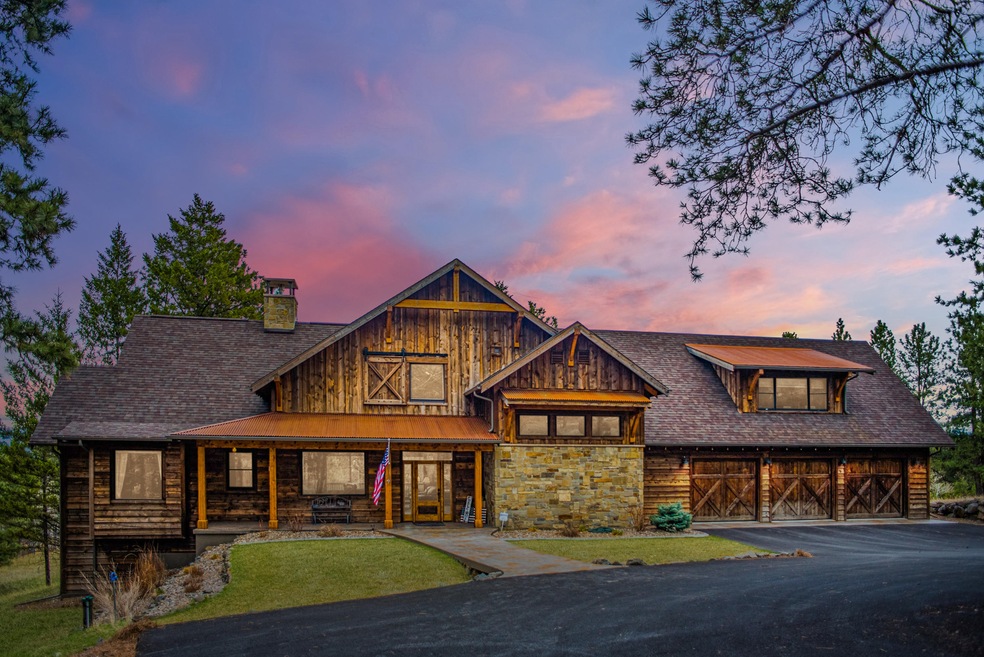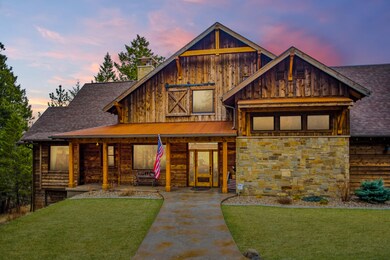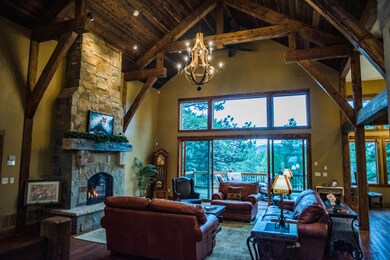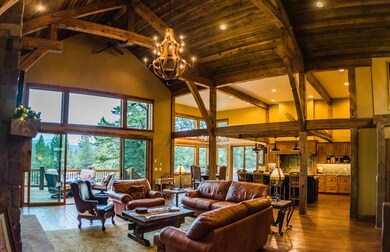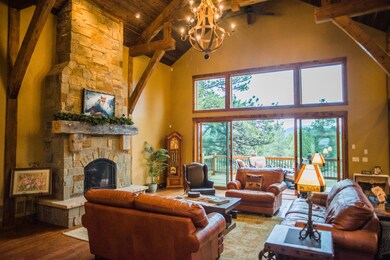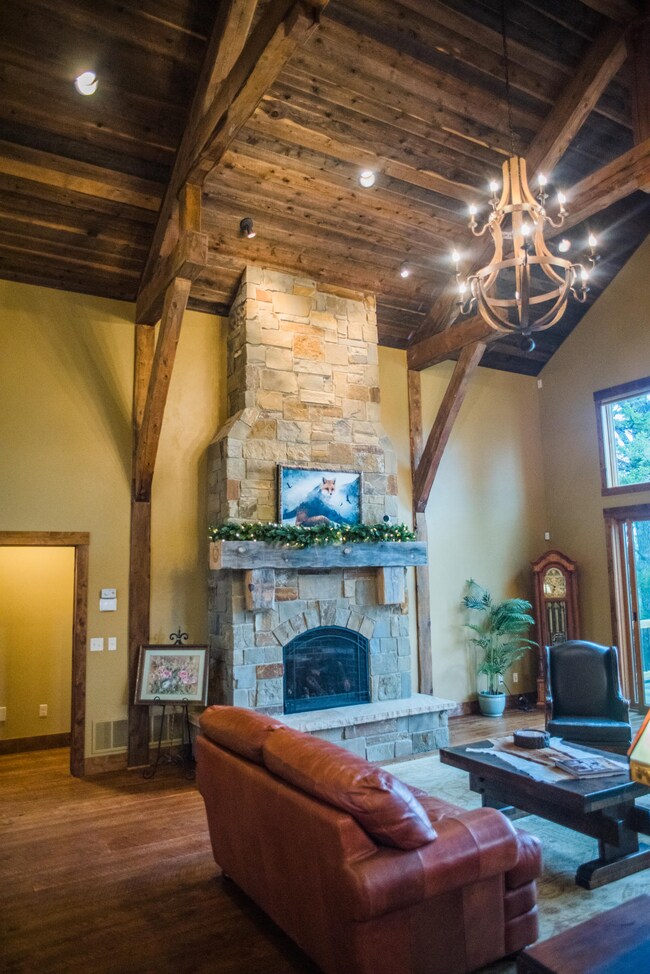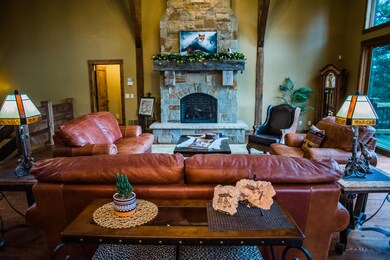
15 Eagle View Dr Clancy, MT 59634
Montana City NeighborhoodHighlights
- Newly Remodeled
- Spa
- Deck
- Montana City Middle School Rated A-
- Views of Trees
- Vaulted Ceiling
About This Home
As of January 2022Remarks: A previous Parade of Homes winner, this home still stands among the very best with a unique combination of Montana's finest and Montana's comfort, epitomizing rustic elegance. The expansive main level with its high ceilings, awe-inspired timbers, memorable views, stone fireplace, locally sourced rough-sawn wood floors and one-of-a-kind detailing will grab a hold of you the minute you step inside. The gourmet kitchen has chisel-edged granite counter tops, slate backsplash, top-of-the-line appliances, and numerous thoughtful details throughout. The large walk-in pantry and butler's kitchen top it all off exquisitely. Enjoy the views and morning coffee from the deck of your luxurious master suite that includes a clawfoot tub and your own laundry. Family and friends will gladly fill your Radon: Well Log Available downstairs with laughter and memories. There is a full wet bar, a family room, a game room and a walk-out entrance to the backyard oasis where a bubbling hot tub awaits. Find 2-3 more bedrooms downstairs, a full bathroom, as well as an additional laundry room. If even more guests arrive, or if you work from home and need an executive-size office, there is a bonus room (860 sq ft) above the garage where you will find more view-framing windows and a full bathroom.
Every detail has been thought through in this home, from the quality of the craftsmanship, to how it was placed ideally on its 2+ acres, allowing each window to frame views of the Elkhorns, boulders, etc. This is a home that will wrap you up in its comfort and excellence. Welcome home!
Last Buyer's Agent
Tim Sullivan
United Country - Montana Properties License #RRE-RBS-LIC-81363
Home Details
Home Type
- Single Family
Est. Annual Taxes
- $10,068
Year Built
- Built in 2015 | Newly Remodeled
Lot Details
- 2.3 Acre Lot
- Property fronts a private road
- Property fronts a county road
- Level Lot
- Few Trees
- Zoning described as Covenants
HOA Fees
- $17 Monthly HOA Fees
Parking
- 3 Car Attached Garage
- Garage Door Opener
Property Views
- Trees
- Mountain
Home Design
- Ranch Style House
- Poured Concrete
- Wood Frame Construction
- Composition Roof
- Wood Siding
- Stone
Interior Spaces
- 5,054 Sq Ft Home
- Wet Bar
- Central Vacuum
- Vaulted Ceiling
- 1 Fireplace
- Window Treatments
Kitchen
- Oven or Range
- Microwave
- Dishwasher
- Disposal
Bedrooms and Bathrooms
- 5 Bedrooms
Basement
- Walk-Out Basement
- Basement Fills Entire Space Under The House
- Natural lighting in basement
Home Security
- Security System Owned
- Fire and Smoke Detector
Eco-Friendly Details
- Energy-Efficient Construction
- Energy-Efficient HVAC
- Energy-Efficient Insulation
Outdoor Features
- Spa
- Deck
- Patio
- Porch
Utilities
- Forced Air Heating and Cooling System
- Heating System Uses Propane
- Heat Pump System
- Geothermal Heating and Cooling
- Propane
- Water Purifier
- Water Softener
- Septic Tank
Community Details
- Built by Sysum Construction
Listing and Financial Details
- Assessor Parcel Number 51178520101050000
Map
Home Values in the Area
Average Home Value in this Area
Property History
| Date | Event | Price | Change | Sq Ft Price |
|---|---|---|---|---|
| 01/20/2022 01/20/22 | Sold | -- | -- | -- |
| 11/13/2021 11/13/21 | Pending | -- | -- | -- |
| 08/20/2021 08/20/21 | For Sale | $1,649,500 | +3.1% | $326 / Sq Ft |
| 06/25/2021 06/25/21 | Sold | -- | -- | -- |
| 05/04/2021 05/04/21 | For Sale | $1,600,000 | +39.1% | $317 / Sq Ft |
| 11/01/2018 11/01/18 | Sold | -- | -- | -- |
| 10/21/2018 10/21/18 | Pending | -- | -- | -- |
| 09/04/2018 09/04/18 | For Sale | $1,150,000 | +722.0% | $228 / Sq Ft |
| 12/19/2014 12/19/14 | Sold | -- | -- | -- |
| 09/05/2014 09/05/14 | Pending | -- | -- | -- |
| 07/05/2013 07/05/13 | For Sale | $139,900 | -- | -- |
Tax History
| Year | Tax Paid | Tax Assessment Tax Assessment Total Assessment is a certain percentage of the fair market value that is determined by local assessors to be the total taxable value of land and additions on the property. | Land | Improvement |
|---|---|---|---|---|
| 2024 | $11,604 | $1,471,500 | $0 | $0 |
| 2023 | $11,390 | $1,471,500 | $0 | $0 |
| 2022 | $9,836 | $1,003,150 | $0 | $0 |
| 2021 | $9,389 | $973,640 | $0 | $0 |
| 2020 | $10,068 | $1,023,890 | $0 | $0 |
| 2019 | $9,469 | $1,023,890 | $0 | $0 |
| 2018 | $10,013 | $960,196 | $0 | $0 |
| 2017 | $9,928 | $960,196 | $0 | $0 |
| 2016 | $5,082 | $466,930 | $0 | $0 |
| 2015 | $954 | $105,910 | $0 | $0 |
| 2014 | $13 | $122 | $0 | $0 |
Mortgage History
| Date | Status | Loan Amount | Loan Type |
|---|---|---|---|
| Previous Owner | $1,140,000 | New Conventional | |
| Previous Owner | $1,180,000 | New Conventional | |
| Previous Owner | $250,000 | No Value Available | |
| Previous Owner | $75,477 | Commercial | |
| Previous Owner | $417,000 | New Conventional | |
| Previous Owner | $417,000 | Stand Alone Refi Refinance Of Original Loan |
Deed History
| Date | Type | Sale Price | Title Company |
|---|---|---|---|
| Warranty Deed | -- | None Listed On Document | |
| Warranty Deed | -- | Rocky Mountain Title | |
| Warranty Deed | -- | Rocky Mountain Ttl Guaranty | |
| Warranty Deed | -- | None Available | |
| Warranty Deed | -- | None Available | |
| Warranty Deed | -- | None Available |
Similar Home in the area
Source: Montana Regional MLS
MLS Number: 22106255
APN: 51-1785-20-1-01-05-0000
- 11 Howard Beer Rd
- 63 Hill Brothers Rd
- TBD Fiddlers Green
- 8 Lana Ln
- 53 Skihi Peak Dr Lot 4a Dr
- 160 Jackson Creek Rd
- 16 Ridgeview Dr
- 14 Ridgeview Dr
- 9 Ridge View Cir
- 92 Big Indian Gulch Rd
- 100 Big Indian Gulch Rd
- 49 Clark Creek Loop
- 2 Middle Loop Rd
- TBD Leaning Tree Ln
- 24 Sidewinder Loop
- 90 Rock Ridge Dr
- 24 Hilltop Dr
- 3 Bear Paw Trail
