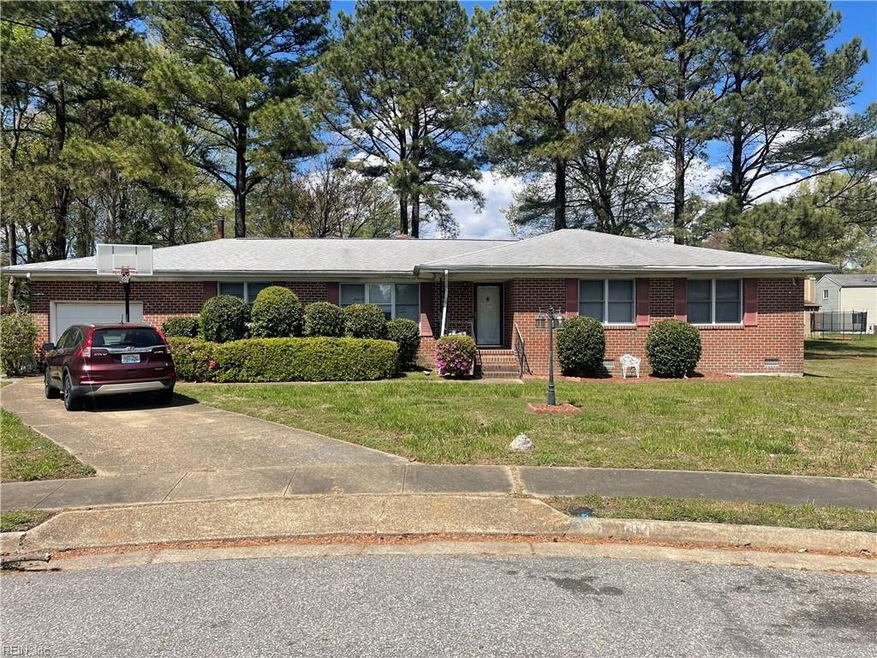
15 Edith Key St Hampton, VA 23666
Northampton NeighborhoodHighlights
- Deck
- No HOA
- Entrance Foyer
- Wood Flooring
- Cul-De-Sac
- En-Suite Primary Bedroom
About This Home
As of May 2025SPACIOUS RANCHER WITH GREAT BONES - FORMAL LIVING ROOM LOOKS INTO THE FORMAL DINING ROOM - UNIQUE SPACIOUS KITCHEN OPENS TO FAMILY ROOM WITH FIREPLACE AND LEADS TO REAR DECK - JUST OFF THE LAUNDRY ROOM IS A SPACE FOR 1/2 BATH - ALL BEDROOMS ARE LARGE WITH GREAT CLOSET SPACE - THIS HOME SITS AT THE FOOT OF A CUL-DE-SAC AND IS CENTRAL LOCATED IN THE HEART OF HAMPTON
Home Details
Home Type
- Single Family
Est. Annual Taxes
- $3,498
Year Built
- Built in 1988
Lot Details
- 0.26 Acre Lot
- Lot Dimensions are 126.15 x 109
- Cul-De-Sac
- Property is zoned R11
Home Design
- Brick Exterior Construction
- Asphalt Shingled Roof
Interior Spaces
- 1,904 Sq Ft Home
- 1-Story Property
- Ceiling Fan
- Wood Burning Fireplace
- Entrance Foyer
- Utility Room
- Washer and Dryer Hookup
- Crawl Space
Kitchen
- Electric Range
- Dishwasher
Flooring
- Wood
- Carpet
Bedrooms and Bathrooms
- 3 Bedrooms
- En-Suite Primary Bedroom
Parking
- 1 Car Attached Garage
- Driveway
- On-Street Parking
- Off-Street Parking
Outdoor Features
- Deck
Schools
- Christopher C. Kraft Elementary School
- Cesar Tarrant Middle School
- Bethel High School
Utilities
- Central Air
- Heating System Uses Natural Gas
- Gas Water Heater
Community Details
- No Home Owners Association
- All Others Area 105 Subdivision
Ownership History
Purchase Details
Home Financials for this Owner
Home Financials are based on the most recent Mortgage that was taken out on this home.Purchase Details
Similar Homes in Hampton, VA
Home Values in the Area
Average Home Value in this Area
Purchase History
| Date | Type | Sale Price | Title Company |
|---|---|---|---|
| Bargain Sale Deed | $373,900 | Doma Title Insurance Inc | |
| Deed | $265,000 | Doma Title |
Mortgage History
| Date | Status | Loan Amount | Loan Type |
|---|---|---|---|
| Open | $373,900 | VA |
Property History
| Date | Event | Price | Change | Sq Ft Price |
|---|---|---|---|---|
| 05/09/2025 05/09/25 | Sold | $373,900 | -0.3% | $184 / Sq Ft |
| 04/09/2025 04/09/25 | Price Changed | $374,900 | +2.7% | $184 / Sq Ft |
| 04/09/2025 04/09/25 | Pending | -- | -- | -- |
| 03/14/2025 03/14/25 | Price Changed | $364,900 | -1.4% | $180 / Sq Ft |
| 02/14/2025 02/14/25 | Price Changed | $369,900 | -1.3% | $182 / Sq Ft |
| 01/17/2025 01/17/25 | Price Changed | $374,900 | -1.3% | $184 / Sq Ft |
| 12/20/2024 12/20/24 | For Sale | $379,900 | +43.4% | $187 / Sq Ft |
| 09/12/2024 09/12/24 | Sold | $265,000 | -3.6% | $139 / Sq Ft |
| 05/28/2024 05/28/24 | Pending | -- | -- | -- |
| 05/24/2024 05/24/24 | For Sale | $275,000 | -- | $144 / Sq Ft |
Tax History Compared to Growth
Tax History
| Year | Tax Paid | Tax Assessment Tax Assessment Total Assessment is a certain percentage of the fair market value that is determined by local assessors to be the total taxable value of land and additions on the property. | Land | Improvement |
|---|---|---|---|---|
| 2024 | $4,240 | $368,700 | $65,000 | $303,700 |
| 2023 | $4,023 | $334,600 | $65,000 | $269,600 |
| 2022 | $3,498 | $296,400 | $60,000 | $236,400 |
| 2021 | $3,074 | $239,700 | $53,800 | $185,900 |
| 2020 | $2,835 | $228,600 | $53,800 | $174,800 |
| 2019 | $2,652 | $213,900 | $53,500 | $160,400 |
| 2018 | $2,746 | $213,900 | $53,500 | $160,400 |
| 2017 | $2,746 | $0 | $0 | $0 |
| 2016 | $2,746 | $213,900 | $0 | $0 |
| 2015 | $2,746 | $0 | $0 | $0 |
| 2014 | $2,840 | $222,300 | $53,500 | $168,800 |
Agents Affiliated with this Home
-
Kyle Hause

Seller's Agent in 2025
Kyle Hause
Long & Foster Real Estate-James River
(757) 727-0069
29 in this area
655 Total Sales
-
N
Buyer's Agent in 2025
Non-Member Non-Member
Non MLS Member
-
Jeanette McCallum

Seller's Agent in 2024
Jeanette McCallum
Partners In Real Estate
(757) 723-5000
13 in this area
237 Total Sales
-
Vicki Saunders
V
Buyer's Agent in 2024
Vicki Saunders
Wainwright Real Estate
(917) 597-4318
4 in this area
153 Total Sales
Map
Source: Real Estate Information Network (REIN)
MLS Number: 10534178
APN: 4002737
- 202 Vernon Cir
- 304 Markos Ct
- 305 Concord Dr
- 180 Avon Rd
- 426 Berkshire Terrace
- 515 Burton St
- 20 Madrone Place
- 1813 Lake View Dr
- 32 Gunter Ct
- 10 Steeplechase Loop
- 109 Cape Dorey Dr
- 119 Cape Dorey Dr Unit 3A
- 24 Sweet Gum Place
- 83 Wells Ct Unit 2
- 75 Wells Ct Unit 2
- 306 Wells Ct
- 306 Wells Ct Unit 2
- 161 Winchester Dr
- 216 Patrician Dr
- 96 Wells Ct Unit 2
