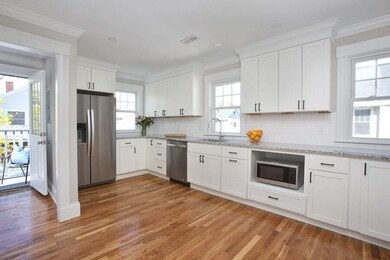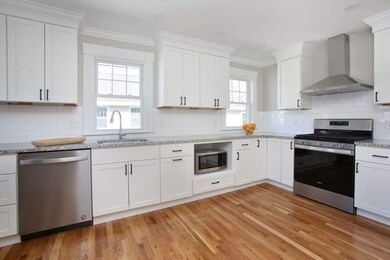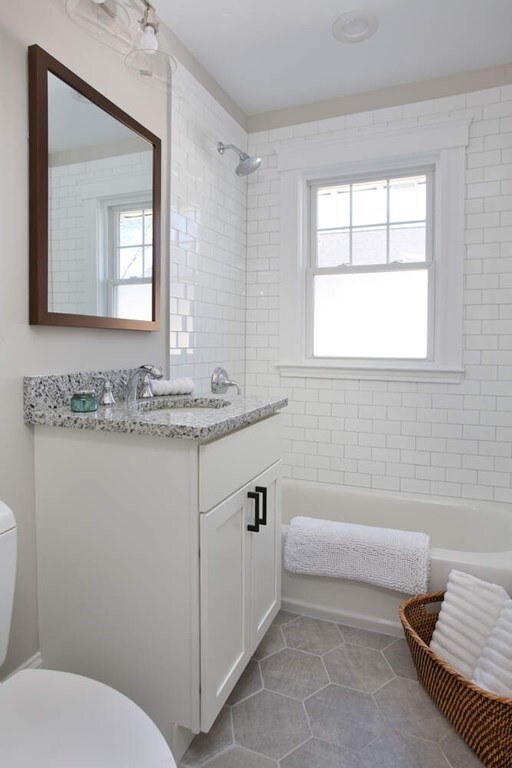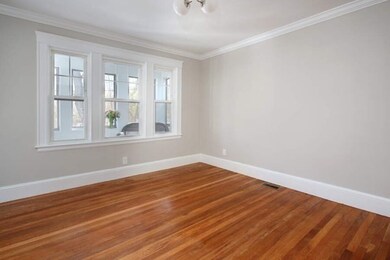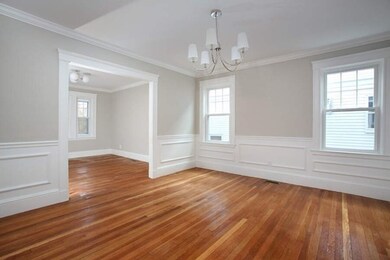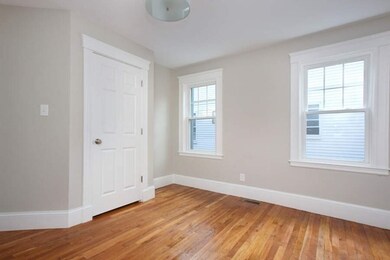
15 Edith St Unit 15 Arlington, MA 02474
East Arlington NeighborhoodHighlights
- Wood Flooring
- Tankless Water Heater
- 2-minute walk to Thorndike Field
- Hardy Elementary School Rated A
- Forced Air Heating and Cooling System
About This Home
As of May 2021This charming newly renovated first floor condo is located in desirable East Arlington. Ideally located a few blocks from East Arlington's dining and coffee shops. Nearby Alewife Station offers public transportation directly to nearby Boston destinations. Tucked away on a quiet street, this traditional two-family home sits adjacent to the Minuteman Pathway and Thorndike Field. This newly renovated condo offers 2 bedrooms, a family bathroom, brand new eat-in kitchen with stainless steel appliances, granite counters, tile backsplash, gas range stove and refinished hardwood floors. Additional updates include new electrical, HVAC gas heating and cooling, and in-unit laundry hook ups. Complementing this unit are two parking spaces, and a shared backyard, basement for storage and a lovely covered all season front porch.
Property Details
Home Type
- Condominium
Est. Annual Taxes
- $6,533
Year Built
- Built in 1927
HOA Fees
- $279 per month
Kitchen
- Range<<rangeHoodToken>>
- <<microwave>>
- Dishwasher
- Disposal
Schools
- Arlington High School
Utilities
- Forced Air Heating and Cooling System
- Heating System Uses Gas
- Tankless Water Heater
Additional Features
- Wood Flooring
- Laundry in unit
- Basement
Community Details
- Call for details about the types of pets allowed
Similar Homes in Arlington, MA
Home Values in the Area
Average Home Value in this Area
Property History
| Date | Event | Price | Change | Sq Ft Price |
|---|---|---|---|---|
| 03/20/2022 03/20/22 | Rented | $3,100 | +3.3% | -- |
| 02/11/2022 02/11/22 | Under Contract | -- | -- | -- |
| 02/09/2022 02/09/22 | For Rent | $3,000 | 0.0% | -- |
| 05/25/2021 05/25/21 | Sold | $683,000 | +2.1% | $740 / Sq Ft |
| 04/19/2021 04/19/21 | Pending | -- | -- | -- |
| 04/15/2021 04/15/21 | For Sale | $669,000 | -- | $725 / Sq Ft |
Tax History Compared to Growth
Tax History
| Year | Tax Paid | Tax Assessment Tax Assessment Total Assessment is a certain percentage of the fair market value that is determined by local assessors to be the total taxable value of land and additions on the property. | Land | Improvement |
|---|---|---|---|---|
| 2025 | $6,533 | $606,600 | $0 | $606,600 |
| 2024 | $6,305 | $595,400 | $0 | $595,400 |
| 2023 | $6,862 | $612,100 | $0 | $612,100 |
Agents Affiliated with this Home
-
Weidong Li
W
Seller's Agent in 2022
Weidong Li
WINN Real Estate & Consulting
(617) 306-0648
3 in this area
106 Total Sales
-
K
Seller Co-Listing Agent in 2022
Kelly Kuang
WINN Real Estate & Consulting
-
Duffy Berger Team

Seller's Agent in 2021
Duffy Berger Team
Compass
2 in this area
35 Total Sales
Map
Source: MLS Property Information Network (MLS PIN)
MLS Number: 72815112
APN: ARLI M:013.A B:0006 L:0015
- 100 Melrose St Unit 100
- 24 Parker St Unit 24
- 86 Melrose St Unit 88
- 88 Melrose St Unit 88
- 58-60 Thorndike St Unit 60
- 61 Colonial Dr
- 19 Winter St
- 5 Belknap St Unit 1
- 5 Belknap St Unit 2
- 5 Belknap St Unit 4
- 34 Amsden St Unit 2
- 17 Teel St Unit 1
- 38 Amsden St Unit 38
- 18 Belknap St Unit 2
- 18 Belknap St Unit 3
- 45 Grafton St
- 72-74 Grafton St Unit 2
- 51 Loomis St Unit 51
- 7 Newman St
- 27 Alewife Brook Pkwy

