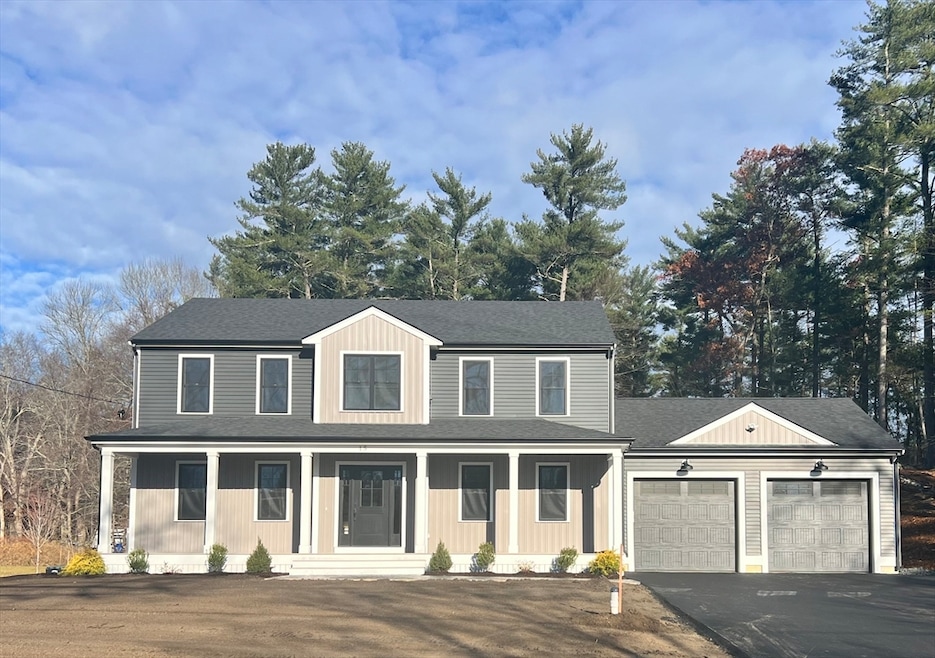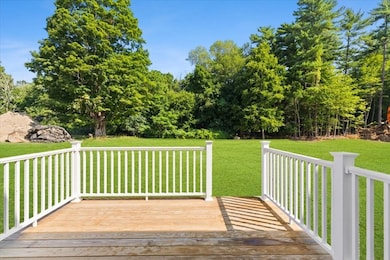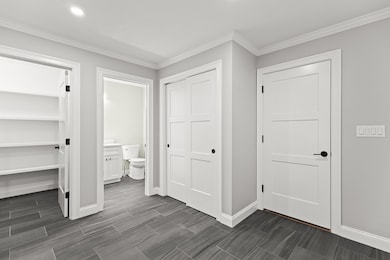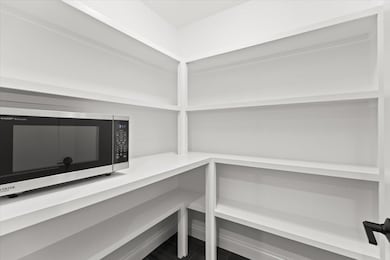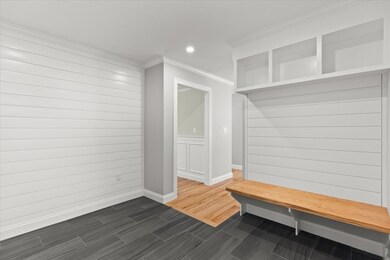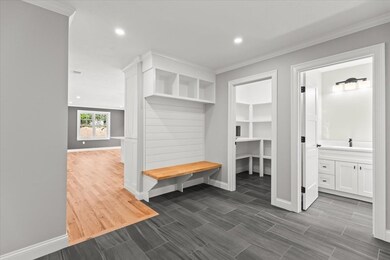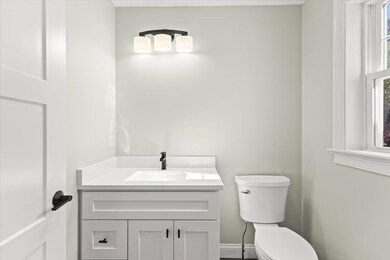15 Elm Place Hanson, MA 02341
Estimated payment $5,966/month
Highlights
- Golf Course Community
- Medical Services
- Colonial Architecture
- Community Stables
- Open Floorplan
- Landscaped Professionally
About This Home
Welcome to Elm Place!A stunning new construction home nestled on a lovely side street in the desirable town of Hanson.This beautifully crafted 4-bedroom, 2.5-bathroom home showcases quality craftsmanship and thoughtful design throughout. Sun-drenched interiors highlight the elegant coffered ceiling in the dining room,adding a touch of sophistication. The spacious kitchen features a walk-in pantry, perfect for storage and organization, eat-in kitchen, stainless steel appliances, quartz counter-tops and a center island perfect for casual meals . A well-designed mudroom provides a convenient drop zone for everyday essentials.Situated on a level lot, this home offers plenty of outdoor space for relaxation and recreation. Don’t miss this incredible opportunity to own a brand-new home in a wonderful community. It really is the best of both worlds close to shopping and restaurants with a quiet country feel. Do not miss your opportunity to make Elm Place the next chapter in your family story!
Home Details
Home Type
- Single Family
Year Built
- Built in 2025
Lot Details
- 0.71 Acre Lot
- Property fronts a private road
- Landscaped Professionally
- Level Lot
- Cleared Lot
- Wooded Lot
Parking
- 2 Car Attached Garage
- Driveway
- Open Parking
- Off-Street Parking
Home Design
- Colonial Architecture
- Frame Construction
- Shingle Roof
- Concrete Perimeter Foundation
Interior Spaces
- 2,400 Sq Ft Home
- Open Floorplan
- Chair Railings
- Crown Molding
- Coffered Ceiling
- Recessed Lighting
- Decorative Lighting
- Light Fixtures
- Insulated Windows
- Window Screens
- Insulated Doors
- Mud Room
- Dining Area
- Basement Fills Entire Space Under The House
Kitchen
- Walk-In Pantry
- Stove
- Range
- Microwave
- Plumbed For Ice Maker
- Dishwasher
- Stainless Steel Appliances
- Kitchen Island
- Solid Surface Countertops
Flooring
- Wood
- Wall to Wall Carpet
- Ceramic Tile
Bedrooms and Bathrooms
- 4 Bedrooms
- Primary bedroom located on second floor
- Walk-In Closet
- Double Vanity
- Bathtub with Shower
- Separate Shower
- Linen Closet In Bathroom
Laundry
- Laundry on upper level
- Washer and Electric Dryer Hookup
Outdoor Features
- Deck
- Rain Gutters
Location
- Property is near public transit
- Property is near schools
Schools
- Indian Head Elementary School
- HMS Middle School
- WHHS High School
Utilities
- Central Heating and Cooling System
- 2 Cooling Zones
- 2 Heating Zones
- 200+ Amp Service
- Water Heater
- Sewer Inspection Required for Sale
- Private Sewer
- Internet Available
- Cable TV Available
Community Details
Overview
- No Home Owners Association
- Near Conservation Area
Amenities
- Medical Services
- Shops
Recreation
- Golf Course Community
- Park
- Community Stables
- Jogging Path
- Bike Trail
Map
Home Values in the Area
Average Home Value in this Area
Property History
| Date | Event | Price | List to Sale | Price per Sq Ft |
|---|---|---|---|---|
| 11/24/2025 11/24/25 | Price Changed | $949,900 | +0.1% | $396 / Sq Ft |
| 11/24/2025 11/24/25 | For Sale | $949,000 | -- | $395 / Sq Ft |
Source: MLS Property Information Network (MLS PIN)
MLS Number: 73457477
- Lot 22 Adams Cir
- 842 E Washington St
- 1251 Broadway
- 37 Brook St
- 456 Gorwin Dr
- 114 Graham Hill Dr
- 41 Gail Rd
- 553 Center St
- 136 W Elm St
- 436 Center St
- 418 E Washington St
- 269 Lakeside Rd
- 52 Richard Rd
- 275 Whitman St
- 166 Pine Grove Ave
- 51 Cervelli Farm Dr
- 37 Dr
- 23 Cervelli Farm Dr
- 38 Cervelli Farm Dr
- 9 Cervelli Farm Dr
- 466 Center St Unit C
- 55 Pine Tree Ln Unit B
- 9 Overbrook Rd
- 23 Sunnyside Ave Unit 3
- 369 Washington St
- 511-525 Washington St
- 547 Washington St Unit B11
- 294 Franklin St Unit 2
- 576 South Ave Unit 6
- 80 Mill St
- 292 Market St
- 745 Monponsett St
- 59 Linden St Unit 3
- 72 Charles St Unit 3
- 7 Marble St
- 7 Marble St Unit 206E
- 102 Central St Unit 2
- 1100 Pembroke Woods Dr
- 42 Church St Unit 16
- 351 Summer St Unit 10
