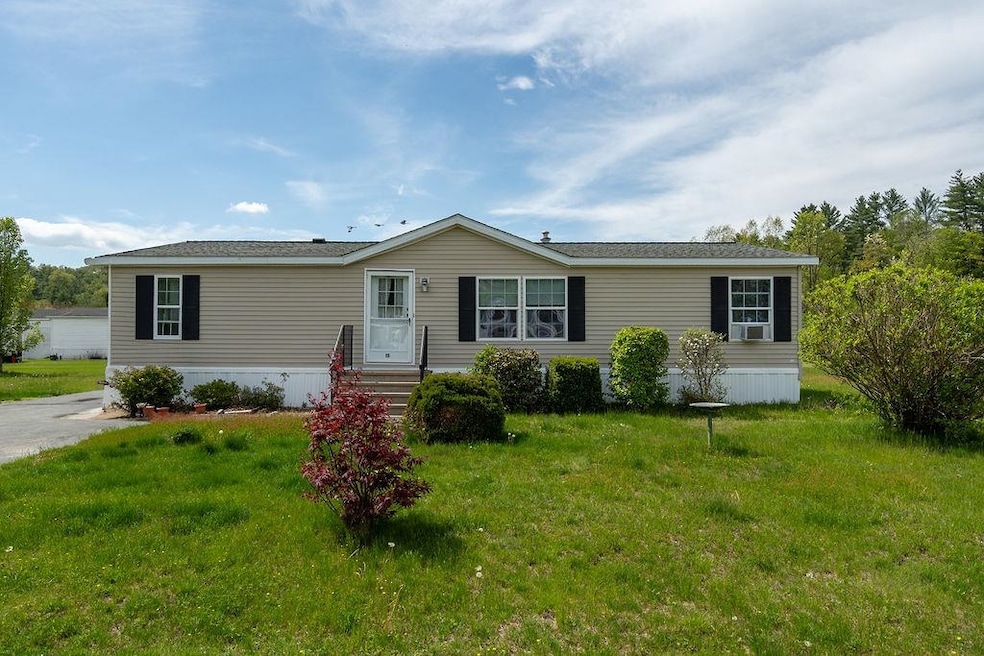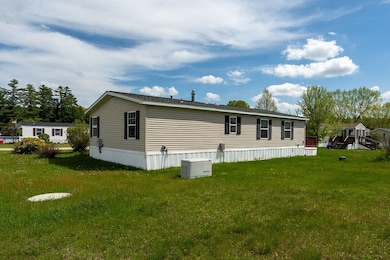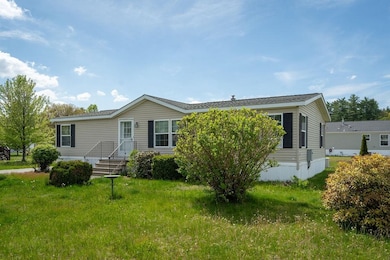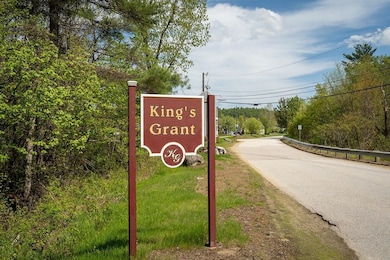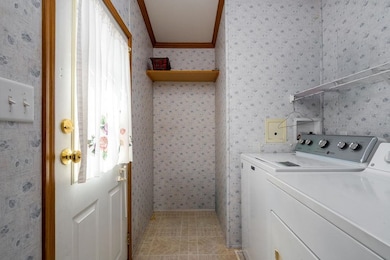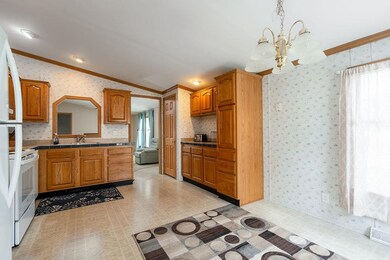
Estimated payment $1,121/month
Highlights
- Deck
- Den
- Living Room
- Cathedral Ceiling
- Natural Light
- Accessible Full Bathroom
About This Home
Spacious double-wide manufactured home in King's Grant Park, a vibrant 55+ community offering a serene, active lifestyle. Move-in ready with a spacious living room featuring cathedral ceilings, a master suite with walk-in closet, and a luxurious master bath with soaking tub and separate shower. Includes a large second bedroom, den/office, and applianced kitchen with dining area. Relax on the private deck or utilize the outbuilding for storage. Equipped with a generator transfer switch for peace of mind. Enjoy King's Grant Park's well-maintained grounds and neighborly atmosphere.
Listing Agent
EXP Realty Brokerage Phone: 603-493-5561 License #048662 Listed on: 05/17/2025

Property Details
Home Type
- Mobile/Manufactured
Est. Annual Taxes
- $2,195
Year Built
- Built in 2003
Parking
- Paved Parking
Home Design
- Shingle Roof
- Vinyl Siding
Interior Spaces
- 1,344 Sq Ft Home
- Property has 1 Level
- Cathedral Ceiling
- Ceiling Fan
- Natural Light
- Living Room
- Combination Kitchen and Dining Room
- Den
- Fire and Smoke Detector
Kitchen
- <<microwave>>
- Dishwasher
Flooring
- Carpet
- Vinyl
Bedrooms and Bathrooms
- 2 Bedrooms
- En-Suite Primary Bedroom
- En-Suite Bathroom
- 2 Full Bathrooms
Laundry
- Laundry on main level
- Dryer
- Washer
Accessible Home Design
- Accessible Full Bathroom
- Kitchen has a 60 inch turning radius
- Doors are 36 inches wide or more
Outdoor Features
- Deck
- Outbuilding
Mobile Home
- Double Wide
Utilities
- Generator Hookup
- Community Sewer or Septic
- High Speed Internet
- Cable TV Available
Listing and Financial Details
- Legal Lot and Block 000028 / 06
- Assessor Parcel Number 00U18
Community Details
Overview
- Oak Manor
Recreation
- Snow Removal
Map
Home Values in the Area
Average Home Value in this Area
Property History
| Date | Event | Price | Change | Sq Ft Price |
|---|---|---|---|---|
| 07/02/2025 07/02/25 | Price Changed | $169,900 | -5.6% | $126 / Sq Ft |
| 06/17/2025 06/17/25 | Price Changed | $179,900 | -2.7% | $134 / Sq Ft |
| 05/17/2025 05/17/25 | For Sale | $184,900 | -- | $138 / Sq Ft |
Similar Homes in Epsom, NH
Source: PrimeMLS
MLS Number: 5041609
APN: EPSO M:00U18 L:000006 S:000028
- 0 Poor Town Rd
- 7 Adams St
- 18 Queens Ln
- 8 Lance Ln
- 25 Howards Ln
- 238 New Rye Rd
- 187 Copperline Rd
- 8 Bush Ave
- 24 Woodlawn Dr
- 550 Buck St
- 47 Chestnut Dr
- 336 Black Hall Rd
- 79 Chestnut Dr
- 101 4th Range Rd Unit 4
- 216 Buck St
- 430 Grady Ln Unit 32
- 425 Grady Ln Unit 28
- 421 Grady Ln Unit 27
- 729 Suncook Valley Hwy
- 455 Blane Cir Unit 26
- 46 Townhouse Rd
- 52 Front St Unit 54
- 5 Hamel Ave Unit 5C
- 5 Whitten St Unit Apartment 1
- 25 Canal St
- 25 Canal St Unit 14
- 30 Cherry St
- 1047 Dover Rd
- 502 West River Rd
- 169 Portsmouth St
- 15 Princeton Dr
- 30 Langdon St
- 111 S State St Unit 2
- 32 S Main St
- 66 Downing St Unit 1
- 8 Kimball St
- 5-7 S State St
- 18 Wall St Unit B-
- 1465 Hooksett Rd Unit 308
- 10-12 Higgins Place
