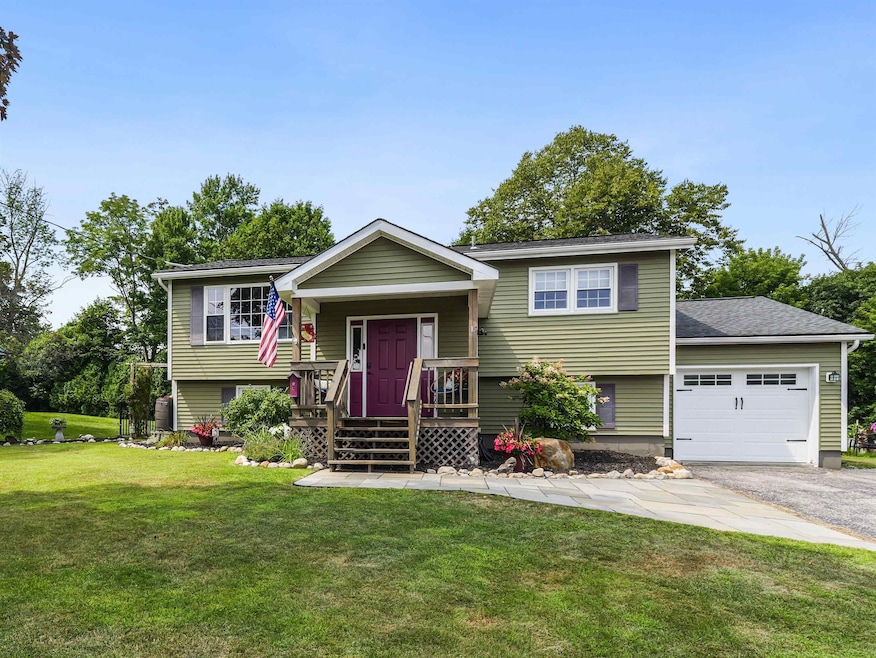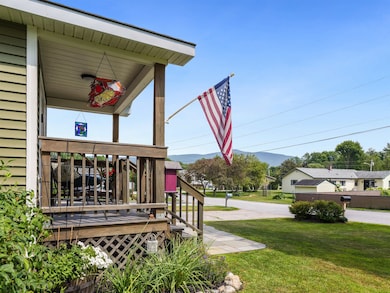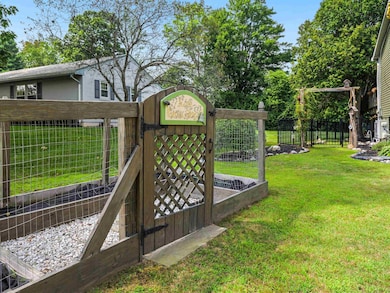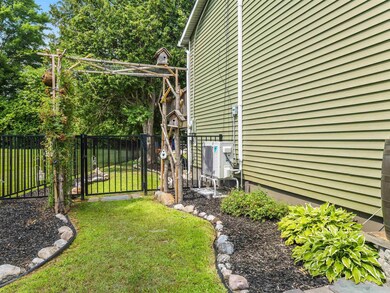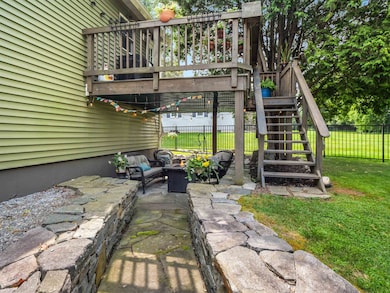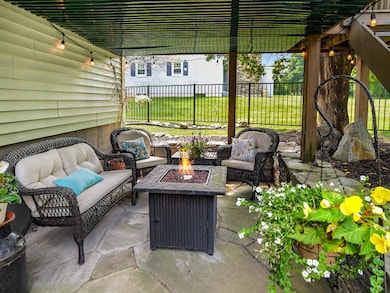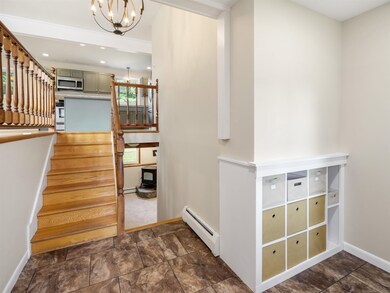15 Emeritus St Rutland, VT 05701
Estimated payment $2,453/month
Highlights
- Raised Ranch Architecture
- Baseboard Heating
- Mini Split Air Conditioners
- Fireplace
- 1 Car Garage
About This Home
Now a 3 bedroom raised ranch. Step inside to an open landing highlighted by a stunning Hubbardton Forge light feature. The bright and airy kitchen features a center island, granite countertops, Kraftmaid cabinets and an elegant Hubbardton Forge fixture over the sink. The layout is perfect for family gatherings and entertaining.
On the main level, you'll find two generous bedrooms and a full bathroom. The living room and dining area are filled with natural light, creating a warm and inviting atmosphere. The ground level offers two versatile rooms that can be used for an office or a bonus room, a large sitting area, and a convenient 3/4 bathroom with laundry, providing ample space for relaxation and functionality.
Recent upgrades include a brand new boiler, chimney, and heat pump, enhancing energy efficiency and comfort. Outside, enjoy breathtaking landscaping that extends throughout the property, complemented by multiple outdoor seating areas designed for shade and privacy. Off the back of the house, a deck provides access to your backyard oasis, perfect for outdoor living and entertaining. The fully fenced yard is ideal for outdoor activities and pets. Unique custom touches include horseshoe pits, rock walls and fireplaces in the backyard, perfect for fun and recreation. An attached one-car garage and shed adds convenience and storage. This home combines comfort, style, and exceptional outdoor living. Don't miss the opportunity to make it yours!
Home Details
Home Type
- Single Family
Est. Annual Taxes
- $5,512
Year Built
- Built in 1972
Lot Details
- 0.28 Acre Lot
- Property is zoned RESD1
Parking
- 1 Car Garage
- Driveway
Home Design
- Raised Ranch Architecture
- Concrete Foundation
- Vinyl Siding
Interior Spaces
- Property has 1 Level
- Fireplace
Bedrooms and Bathrooms
- 3 Bedrooms
- 2 Full Bathrooms
Finished Basement
- Walk-Out Basement
- Basement Fills Entire Space Under The House
Location
- City Lot
Utilities
- Mini Split Air Conditioners
- Heat Pump System
- Baseboard Heating
- Cable TV Available
Map
Home Values in the Area
Average Home Value in this Area
Tax History
| Year | Tax Paid | Tax Assessment Tax Assessment Total Assessment is a certain percentage of the fair market value that is determined by local assessors to be the total taxable value of land and additions on the property. | Land | Improvement |
|---|---|---|---|---|
| 2024 | -- | $149,300 | $67,800 | $81,500 |
| 2023 | -- | $149,300 | $67,800 | $81,500 |
| 2022 | $5,030 | $149,300 | $67,800 | $81,500 |
| 2021 | $5,092 | $149,300 | $67,800 | $81,500 |
| 2020 | $4,900 | $149,300 | $67,800 | $81,500 |
| 2019 | $4,735 | $146,400 | $67,800 | $78,600 |
| 2018 | $4,748 | $146,400 | $67,800 | $78,600 |
| 2017 | $4,499 | $190,800 | $67,800 | $123,000 |
| 2016 | $4,506 | $146,400 | $67,800 | $78,600 |
Property History
| Date | Event | Price | List to Sale | Price per Sq Ft | Prior Sale |
|---|---|---|---|---|---|
| 08/12/2025 08/12/25 | For Sale | $379,000 | +330.7% | $185 / Sq Ft | |
| 06/17/2014 06/17/14 | Sold | $88,000 | -29.5% | $92 / Sq Ft | View Prior Sale |
| 04/28/2014 04/28/14 | Pending | -- | -- | -- | |
| 02/17/2014 02/17/14 | For Sale | $124,900 | -- | $130 / Sq Ft |
Purchase History
| Date | Type | Sale Price | Title Company |
|---|---|---|---|
| Deed | $88,000 | -- | |
| Deed | $88,000 | -- | |
| Foreclosure Deed | -- | -- | |
| Foreclosure Deed | -- | -- | |
| Foreclosure Deed | -- | -- | |
| Interfamily Deed Transfer | -- | -- | |
| Interfamily Deed Transfer | -- | -- | |
| Grant Deed | $199,000 | -- | |
| Foreclosure Deed | -- | -- |
Source: PrimeMLS
MLS Number: 5056044
APN: 540-170-13794
- 40 Hillcrest Rd
- 42 Hillcrest Rd
- 11 Tuttle Meadow Dr
- 63 Highland Ave
- 29 Clinton Ave
- 11 North St
- 119 N Main St
- 64 Temple St
- 218 Lincoln Ave
- 52 Altrui Place
- 64 Bellevue Ave
- 295 N Main St
- 133 Harrington Ave
- US U S 7
- 137 Church St
- 70 N Main St
- 227 Church St
- 43 Crescent St
- 220 Gloria Ave
- 74 Harrington Ave
- 57 Crescent St Unit 2
- 57 Crescent St Unit 1
- 2 East St Unit 1st Floor
- 10 Wallace Aveune
- 40 Cottage St Unit 3
- 17 Kingsley Ct Unit 3
- 132 State St Unit 2
- 17 Madison St Unit 2
- 290 Killington Ave
- 117 Park St
- 19 Garden St
- 326 Main St Unit 2
- 306 Marble St Unit 2
- 35 Meadow Ln
- 62 Dublin Rd
- 77 Belmont Rd Unit 3
- 7 River St Unit 7 River St Apt 1A
- 85 Main St
- 237 Ellison's Lake Rd
- 17 Daybreak Dr Unit F205
