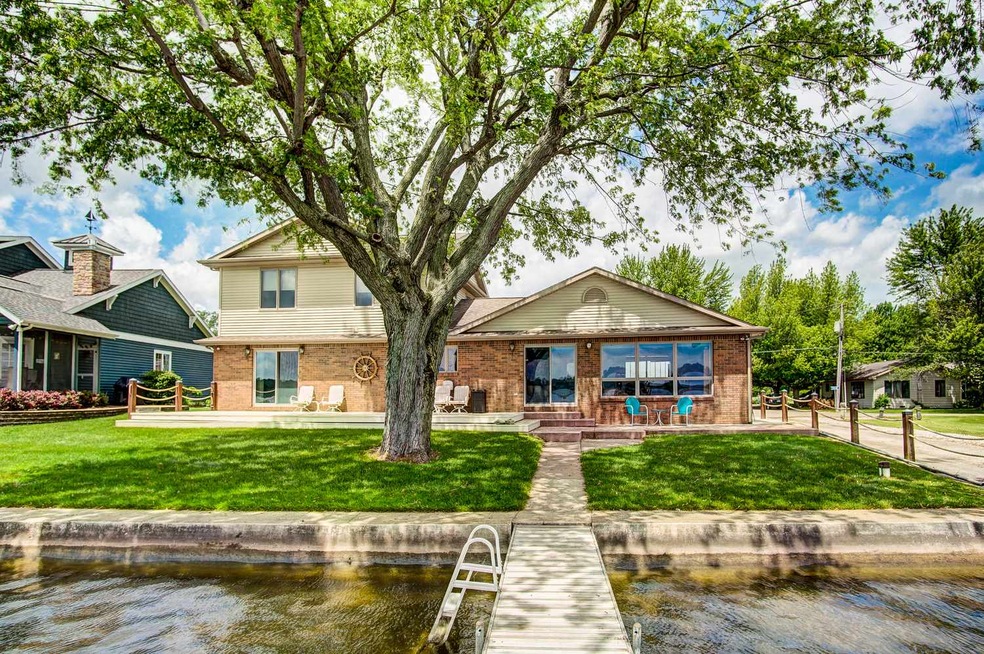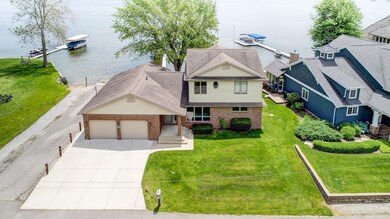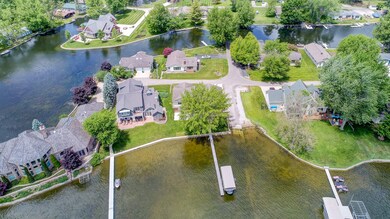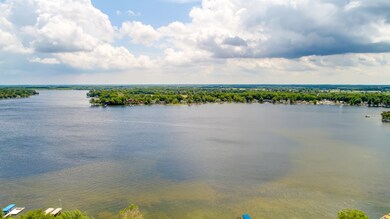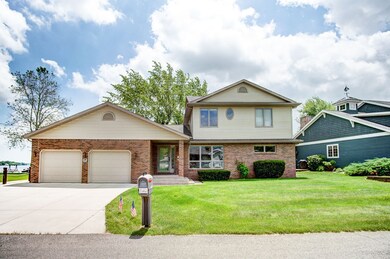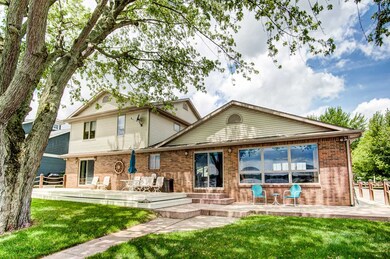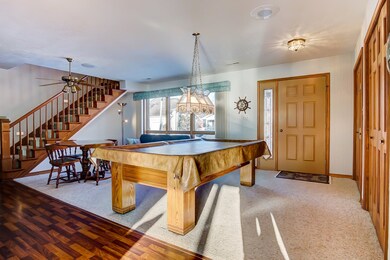
15 Ems T34d2 Ln Leesburg, IN 46538
Highlights
- 75 Feet of Waterfront
- Pier or Dock
- Open Floorplan
- Warsaw Community High School Rated A-
- Primary Bedroom Suite
- Lake Property
About This Home
As of December 2024From sunrise to sunset, the views are just spectacular! It's a lifestyle choice, to live and play at the much enjoyed Tippecanoe Lake. This spacious 2,600 sq ft home offers an open concept floor plan with lake views from the family room, kitchen and master suite with private access to the lakefront deck. Two bedrooms, two full baths on the main level with two car attached garage just off the living room. Plus an landing for lounge area or extra sleeping space and two additional bedrooms and full bath upstairs. Relax or entertain at the lakefront deck, patio and yard. Move-in-ready for you and your guests to enjoy all that lake life has to offer.
Home Details
Home Type
- Single Family
Est. Annual Taxes
- $3,454
Year Built
- Built in 1991
Lot Details
- 8,276 Sq Ft Lot
- Lot Dimensions are 75x110
- 75 Feet of Waterfront
- Lake Front
- Backs to Open Ground
- Rural Setting
- Level Lot
- Property is zoned R1
Parking
- 2 Car Attached Garage
- Garage Door Opener
- Driveway
- Off-Street Parking
Home Design
- Traditional Architecture
- Brick Exterior Construction
- Slab Foundation
- Poured Concrete
- Shingle Roof
- Asphalt Roof
- Vinyl Construction Material
Interior Spaces
- 2,688 Sq Ft Home
- 2-Story Property
- Open Floorplan
- Ceiling Fan
- Water Views
- Fire and Smoke Detector
Kitchen
- Eat-In Kitchen
- Electric Oven or Range
Flooring
- Carpet
- Laminate
- Ceramic Tile
Bedrooms and Bathrooms
- 4 Bedrooms
- Primary Bedroom Suite
- Jack-and-Jill Bathroom
- Double Vanity
- Bathtub with Shower
Laundry
- Laundry on main level
- Washer and Electric Dryer Hookup
Outdoor Features
- Sun Deck
- Waterski or Wakeboard
- Seawall
- Lake Property
- Lake, Pond or Stream
- Patio
Utilities
- Forced Air Heating and Cooling System
- Heating System Uses Gas
- Private Company Owned Well
- Well
- Private Sewer
Community Details
- Pier or Dock
Listing and Financial Details
- Assessor Parcel Number 43-07-01-300-187.000-016
Ownership History
Purchase Details
Home Financials for this Owner
Home Financials are based on the most recent Mortgage that was taken out on this home.Purchase Details
Purchase Details
Home Financials for this Owner
Home Financials are based on the most recent Mortgage that was taken out on this home.Similar Homes in Leesburg, IN
Home Values in the Area
Average Home Value in this Area
Purchase History
| Date | Type | Sale Price | Title Company |
|---|---|---|---|
| Warranty Deed | $1,075,000 | None Listed On Document | |
| Quit Claim Deed | -- | None Available | |
| Interfamily Deed Transfer | -- | None Available |
Mortgage History
| Date | Status | Loan Amount | Loan Type |
|---|---|---|---|
| Open | $698,750 | New Conventional | |
| Previous Owner | $160,000 | Credit Line Revolving |
Property History
| Date | Event | Price | Change | Sq Ft Price |
|---|---|---|---|---|
| 12/06/2024 12/06/24 | Sold | $1,075,000 | -2.2% | $400 / Sq Ft |
| 10/25/2024 10/25/24 | Pending | -- | -- | -- |
| 10/21/2024 10/21/24 | Price Changed | $1,099,000 | -4.4% | $409 / Sq Ft |
| 09/18/2024 09/18/24 | Price Changed | $1,149,000 | -4.1% | $427 / Sq Ft |
| 08/22/2024 08/22/24 | For Sale | $1,198,000 | +106.6% | $446 / Sq Ft |
| 08/13/2019 08/13/19 | Sold | $580,000 | -3.3% | $216 / Sq Ft |
| 07/03/2019 07/03/19 | Pending | -- | -- | -- |
| 01/15/2019 01/15/19 | For Sale | $599,900 | -- | $223 / Sq Ft |
Tax History Compared to Growth
Tax History
| Year | Tax Paid | Tax Assessment Tax Assessment Total Assessment is a certain percentage of the fair market value that is determined by local assessors to be the total taxable value of land and additions on the property. | Land | Improvement |
|---|---|---|---|---|
| 2024 | $10,289 | $880,500 | $438,500 | $442,000 |
| 2023 | $9,491 | $801,000 | $398,700 | $402,300 |
| 2022 | $8,631 | $739,300 | $380,400 | $358,900 |
| 2021 | $7,169 | $604,700 | $329,900 | $274,800 |
| 2020 | $4,939 | $407,100 | $329,900 | $77,200 |
| 2019 | $3,575 | $513,400 | $327,100 | $186,300 |
| 2018 | $3,454 | $498,900 | $318,000 | $180,900 |
| 2017 | $3,208 | $489,700 | $318,000 | $171,700 |
| 2016 | $3,440 | $481,900 | $314,000 | $167,900 |
| 2014 | $3,180 | $482,400 | $314,000 | $168,400 |
| 2013 | $3,180 | $475,200 | $313,000 | $162,200 |
Agents Affiliated with this Home
-
Angie Racolta

Seller's Agent in 2024
Angie Racolta
Keller Williams Thrive North
(317) 750-1600
404 Total Sales
-
Deb Paton-Showley

Buyer's Agent in 2024
Deb Paton-Showley
Coldwell Banker Real Estate Group
(574) 527-6022
511 Total Sales
-
Brian Peterson

Seller's Agent in 2019
Brian Peterson
Brian Peterson Real Estate
(574) 265-4801
631 Total Sales
Map
Source: Indiana Regional MLS
MLS Number: 201902031
APN: 43-07-01-300-187.000-016
- 3705 E Forest Glen Ave
- 387 Ems T26 Ln
- 3865 E Forest Glen Ave
- 426 Ems T26 Ln
- 4109 E Woodland Ct
- 4077 E Oldfield Dr
- 3218 E Armstrong Rd
- TBD Potawatami Ln
- 6028 N 2nd St
- 14 Ems T41 Ln
- 3 Ems T20 Ln
- 7266 N 200 E
- 4294 E Defreese Rd
- 75 Ems T16 Ln
- 38 Ems D17 Ln
- 40 Ems T15a Ln
- 18 Ems T13e Ln
- 45 Ems D18c Ln
- 271 Ems T13 Ln
- 4630 E Armstrong Rd
