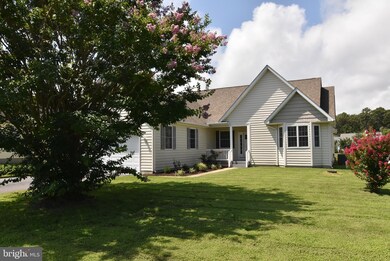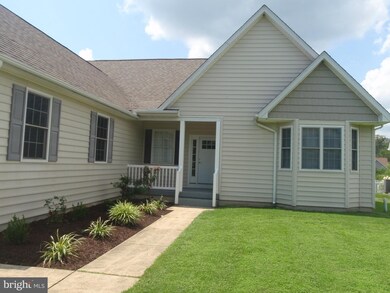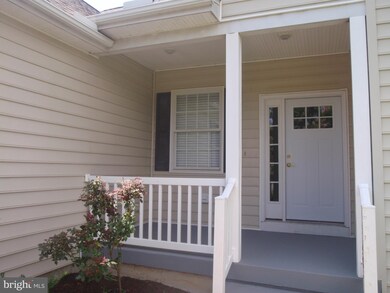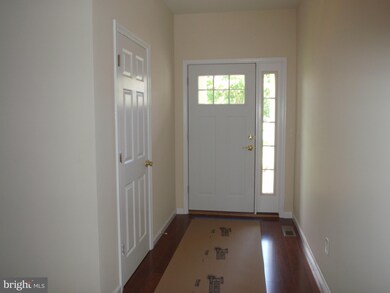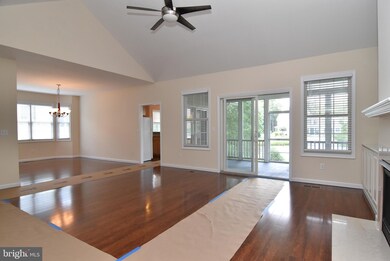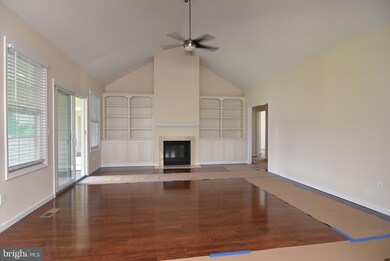
15 Ennis Ln Rehoboth Beach, DE 19971
Highlights
- Fitness Center
- Water Oriented
- Waterfront
- Rehoboth Elementary School Rated A
- Pond View
- Clubhouse
About This Home
As of September 2022Location, Location! Ready for Immediate Occupancy! Premium Lot! Must See this Beautiful Home in the charming community of Kinsale Glen. Like New Condition, backs up to the Community pond and is located within minutes to the Beach! This well maintained, spacious and landscaped home features a front porch, foyer leads you to a large great room with vaulted ceiling, new ceiling fan (remote on wall), gas fireplace and custom built in's. You will love the beautiful hardwood flooring as it extends throughout the home.There is a slider off the Great room & Kitchen to rear enclosed porch overlooking the maintained rear yard and pond area. Bright & Sunny Eat-in kitchen offers plenty of cabinetry, breakfast bar, new electric range & microwave, double stainless sink, dishwasher, recessed lighting and a refrigerator. Formal Dining room w/chandelier. Spacious master suite with views & sounds of the pond, large walk in closet, master bath w/tub, shower stall and double sinks. Three additional bedrooms w/closets. There are 2 additional full bathrooms, one with a double sink and a powder room. X-Large unfinished basement offers much potential to be finished your way. There is off street parking and a 2 car garage w/electric openers. Kinsale Glen is minutes from Rehoboth restaurants, beaches and offers indoor and outdoor pools, tennis court, fitness center, play ground and clubhouse. Irrigation system is maintained by the HOA (included in the fee) water provided by the community irrigation well. Easy one floor living!
Last Agent to Sell the Property
NextHome Tomorrow Realty License #RS-0020653 Listed on: 05/22/2020

Home Details
Home Type
- Single Family
Est. Annual Taxes
- $1,662
Year Built
- Built in 2003
Lot Details
- 0.27 Acre Lot
- Lot Dimensions are 75.00 x 158.00
- Waterfront
- Backs To Open Common Area
- Landscaped
- Cleared Lot
- Back Yard
- Property is in excellent condition
HOA Fees
- $192 Monthly HOA Fees
Parking
- 2 Car Direct Access Garage
- 4 Open Parking Spaces
- 3 Driveway Spaces
- Front Facing Garage
- Garage Door Opener
- Off-Street Parking
Home Design
- Rambler Architecture
- Poured Concrete
- Frame Construction
- Pitched Roof
- Shingle Roof
- Asphalt Roof
- Aluminum Siding
- Concrete Perimeter Foundation
- Stick Built Home
- CPVC or PVC Pipes
Interior Spaces
- Property has 1 Level
- Built-In Features
- Cathedral Ceiling
- Ceiling Fan
- Recessed Lighting
- Fireplace Mantel
- Gas Fireplace
- Insulated Windows
- Window Treatments
- Sliding Doors
- Entrance Foyer
- Family Room Off Kitchen
- Living Room
- Dining Room
- Wood Flooring
- Pond Views
Kitchen
- Eat-In Kitchen
- Self-Cleaning Oven
- Cooktop
- Built-In Microwave
- Dishwasher
Bedrooms and Bathrooms
- 4 Main Level Bedrooms
- En-Suite Bathroom
- Walk-In Closet
- Soaking Tub
Laundry
- Laundry on main level
- Dryer
- Washer
Unfinished Basement
- Basement Fills Entire Space Under The House
- Sump Pump
Accessible Home Design
- No Interior Steps
- Level Entry For Accessibility
Outdoor Features
- Water Oriented
- Property is near a pond
- Pond
- Water Fountains
- Exterior Lighting
Schools
- Rehoboth Elementary School
- Beacon Middle School
- Cape Henlopen High School
Utilities
- Forced Air Heating and Cooling System
- Heat Pump System
- Programmable Thermostat
- 200+ Amp Service
- Propane
- Electric Water Heater
- Phone Available
- Cable TV Available
Listing and Financial Details
- Assessor Parcel Number 334-19.00-1219.00
Community Details
Overview
- $1,000 Capital Contribution Fee
- Association fees include common area maintenance, management, pool(s), snow removal
- $100 Other One-Time Fees
- Kinsale Glen Homeowners HOA
- Kinsale Glen Subdivision
- Property Manager
Amenities
- Clubhouse
- Party Room
Recreation
- Tennis Courts
- Community Playground
- Fitness Center
- Community Indoor Pool
- Community Infinity Pool
- Heated Community Pool
- Lap or Exercise Community Pool
Ownership History
Purchase Details
Home Financials for this Owner
Home Financials are based on the most recent Mortgage that was taken out on this home.Purchase Details
Home Financials for this Owner
Home Financials are based on the most recent Mortgage that was taken out on this home.Purchase Details
Similar Homes in Rehoboth Beach, DE
Home Values in the Area
Average Home Value in this Area
Purchase History
| Date | Type | Sale Price | Title Company |
|---|---|---|---|
| Deed | $899,000 | -- | |
| Deed | $500,000 | None Available | |
| Deed | $378,600 | -- |
Mortgage History
| Date | Status | Loan Amount | Loan Type |
|---|---|---|---|
| Open | $300,000 | New Conventional | |
| Previous Owner | $300,000 | Credit Line Revolving | |
| Previous Owner | $250,000 | New Conventional | |
| Previous Owner | $214,000 | Stand Alone Refi Refinance Of Original Loan |
Property History
| Date | Event | Price | Change | Sq Ft Price |
|---|---|---|---|---|
| 09/09/2022 09/09/22 | Sold | $899,000 | 0.0% | $370 / Sq Ft |
| 06/21/2022 06/21/22 | For Sale | $899,000 | +79.8% | $370 / Sq Ft |
| 07/17/2020 07/17/20 | Sold | $500,000 | -2.0% | $206 / Sq Ft |
| 05/22/2020 05/22/20 | Pending | -- | -- | -- |
| 05/22/2020 05/22/20 | For Sale | $509,999 | -- | $210 / Sq Ft |
Tax History Compared to Growth
Tax History
| Year | Tax Paid | Tax Assessment Tax Assessment Total Assessment is a certain percentage of the fair market value that is determined by local assessors to be the total taxable value of land and additions on the property. | Land | Improvement |
|---|---|---|---|---|
| 2024 | $1,784 | $35,350 | $5,750 | $29,600 |
| 2023 | $1,783 | $35,350 | $5,750 | $29,600 |
| 2022 | $1,721 | $35,350 | $5,750 | $29,600 |
| 2021 | $5 | $35,350 | $5,750 | $29,600 |
| 2020 | $1,660 | $35,350 | $5,750 | $29,600 |
| 2019 | $1,662 | $35,350 | $5,750 | $29,600 |
| 2018 | $1,552 | $35,350 | $0 | $0 |
| 2017 | $1,487 | $35,350 | $0 | $0 |
| 2016 | $1,412 | $35,350 | $0 | $0 |
| 2015 | $1,349 | $35,350 | $0 | $0 |
| 2014 | $1,339 | $35,350 | $0 | $0 |
Agents Affiliated with this Home
-
JEANMARIE CLAVIER
J
Seller's Agent in 2022
JEANMARIE CLAVIER
Jack Lingo - Rehoboth
(302) 242-7533
19 in this area
29 Total Sales
-
Riess Livaudais

Buyer's Agent in 2022
Riess Livaudais
Jack Lingo - Lewes
(410) 205-0184
24 in this area
38 Total Sales
-
Nancy DellaVecchio

Seller's Agent in 2020
Nancy DellaVecchio
NextHome Tomorrow Realty
(610) 636-6065
4 in this area
89 Total Sales
-
Ava Cannon

Buyer's Agent in 2020
Ava Cannon
Jack Lingo - Rehoboth
(302) 249-5620
64 in this area
113 Total Sales
Map
Source: Bright MLS
MLS Number: DESU161340
APN: 334-19.00-1219.00
- 62 Kenmare Way
- 41 Kenmare Way
- 17691 Garden Path
- 36772 Winner Cir
- 14 Doolin Ln
- 36260 Farm Ln Unit 60
- 76 Branchwood Dr Unit 18843
- 4 Canterbury Ln
- 20311 Petronia Cir Unit 75
- 20013 Atlantic Ave Unit 3399
- 23 Coventry Rd
- 25 Baybreeze Rd Unit C-29
- 6 Excalibur Ct
- 20087 Atlantic Ave Unit 52388
- 51 Branchwood Dr Unit B-13
- 117 Kings Creek Cir
- 20324 Mallory Ct Unit 49
- 19879 Center Ave Unit 3135
- 19855 Center Ave Unit 3134
- 19935 Sea Air Ave Unit 3263

