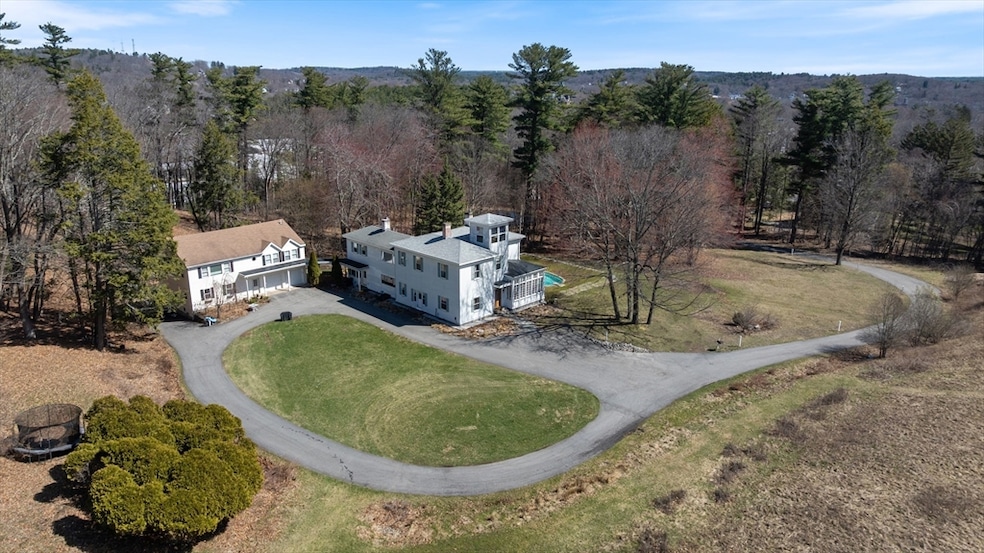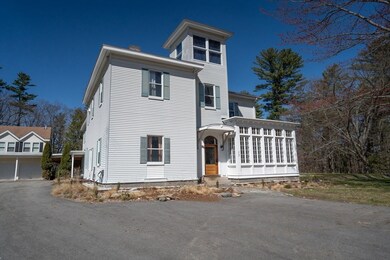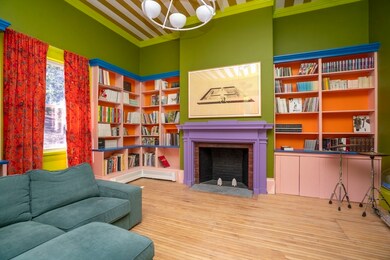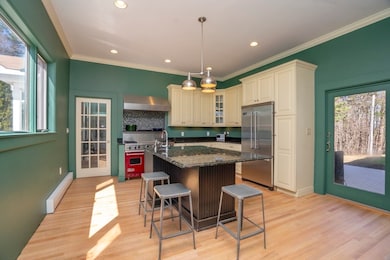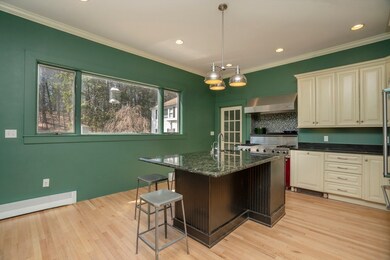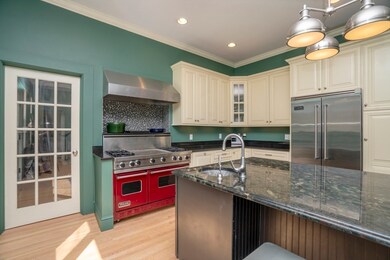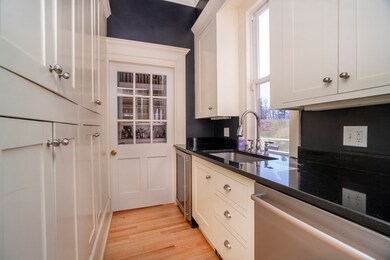15 Estes St Amesbury, MA 01913
Estimated payment $9,621/month
Highlights
- 11 Acre Lot
- 7 Fireplaces
- Park
- Property is near public transit
- Living Room
- Shops
About This Home
One-of-a-kind 11-acre private estate in the heart of Amesbury. Two minutes to the highway, walking distance to downtown, yet feels as serene as a Vermont hideaway. This multi-family boasts over 7000 sf of living area: the main house features 12 spacious rooms, 5 bedrooms, 3 full baths, hardwood floors throughout, professional kitchen w/butler's pantry, & stunning vintage details. Elegant 12' ceilings, grand curved staircase and Gunite salt-water pool. Classic old-world charm combined with modern touches, such as a solar array which provides sustainable power & eliminates electric bills for the main house. Attached guest house features 6 rooms, 3 bedrooms, 2 baths and a large artists’ studio, great for multi-generational living or substantial rental income. Enjoy your morning coffee while admiring a herd of deer and endless species of birds at your doorstep. Option to purchase the adjacent 4-acre lot approved for an additional single-family home, with an asking price of $400,000.
Property Details
Home Type
- Multi-Family
Year Built
- Built in 1860
Lot Details
- 11 Acre Lot
- Property fronts an easement
- Cleared Lot
Parking
- 2 Car Garage
Home Design
- Brick Foundation
- Stone Foundation
- Frame Construction
- Shingle Roof
Interior Spaces
- 7,015 Sq Ft Home
- 7 Fireplaces
- Living Room
- Dining Room
- Basement Fills Entire Space Under The House
Bedrooms and Bathrooms
- 8 Bedrooms
- 5 Full Bathrooms
Location
- Property is near public transit
Schools
- Shay/Cashman Elementary School
- AMS Middle School
- AHS High School
Listing and Financial Details
- Rent includes unit 2(water)
- Assessor Parcel Number 3668132
Community Details
Overview
- 2 Units
- Property has 3 Levels
Recreation
- Park
Additional Features
- Shops
- Net Operating Income $36,600
Map
Home Values in the Area
Average Home Value in this Area
Tax History
| Year | Tax Paid | Tax Assessment Tax Assessment Total Assessment is a certain percentage of the fair market value that is determined by local assessors to be the total taxable value of land and additions on the property. | Land | Improvement |
|---|---|---|---|---|
| 2025 | $22,468 | $1,468,500 | $330,500 | $1,138,000 |
| 2024 | $23,033 | $1,472,700 | $359,300 | $1,113,400 |
| 2023 | $23,299 | $1,425,900 | $312,500 | $1,113,400 |
| 2022 | $20,397 | $1,153,000 | $273,800 | $879,200 |
| 2021 | $21,462 | $1,176,000 | $223,000 | $953,000 |
| 2020 | $19,173 | $1,116,000 | $215,100 | $900,900 |
| 2019 | $18,313 | $996,900 | $215,100 | $781,800 |
| 2018 | $16,630 | $875,700 | $204,800 | $670,900 |
| 2017 | $16,523 | $828,200 | $204,800 | $623,400 |
| 2016 | $15,455 | $762,100 | $204,800 | $557,300 |
| 2015 | $15,029 | $731,700 | $204,800 | $526,900 |
| 2014 | $12,276 | $585,400 | $204,800 | $380,600 |
Property History
| Date | Event | Price | Change | Sq Ft Price |
|---|---|---|---|---|
| 07/06/2025 07/06/25 | For Sale | $1,399,000 | 0.0% | $199 / Sq Ft |
| 07/01/2025 07/01/25 | Pending | -- | -- | -- |
| 06/19/2025 06/19/25 | Price Changed | $1,399,000 | -1.8% | $199 / Sq Ft |
| 05/30/2025 05/30/25 | Price Changed | $1,424,000 | -5.0% | $203 / Sq Ft |
| 05/08/2025 05/08/25 | Price Changed | $1,499,000 | -6.3% | $214 / Sq Ft |
| 04/10/2025 04/10/25 | For Sale | $1,599,000 | +15.5% | $228 / Sq Ft |
| 01/31/2022 01/31/22 | Sold | $1,385,000 | -7.6% | $197 / Sq Ft |
| 11/20/2021 11/20/21 | Pending | -- | -- | -- |
| 10/06/2021 10/06/21 | For Sale | $1,499,000 | +46.2% | $214 / Sq Ft |
| 10/15/2019 10/15/19 | Sold | $1,025,000 | -12.0% | $146 / Sq Ft |
| 07/19/2019 07/19/19 | Pending | -- | -- | -- |
| 04/23/2019 04/23/19 | For Sale | $1,165,000 | +29.4% | $166 / Sq Ft |
| 07/22/2015 07/22/15 | Sold | $900,000 | 0.0% | $200 / Sq Ft |
| 07/02/2015 07/02/15 | Pending | -- | -- | -- |
| 05/08/2015 05/08/15 | Off Market | $900,000 | -- | -- |
| 05/08/2015 05/08/15 | For Sale | $975,000 | 0.0% | $216 / Sq Ft |
| 06/15/2014 06/15/14 | Rented | $2,100 | -16.0% | -- |
| 05/16/2014 05/16/14 | Under Contract | -- | -- | -- |
| 04/07/2014 04/07/14 | For Rent | $2,500 | -- | -- |
Purchase History
| Date | Type | Sale Price | Title Company |
|---|---|---|---|
| Deed | -- | -- | |
| Deed | $399,000 | -- |
Mortgage History
| Date | Status | Loan Amount | Loan Type |
|---|---|---|---|
| Open | $348,800 | Stand Alone Refi Refinance Of Original Loan | |
| Open | $1,038,750 | Purchase Money Mortgage | |
| Closed | $1,038,750 | Purchase Money Mortgage | |
| Closed | $100,000 | Stand Alone Refi Refinance Of Original Loan | |
| Closed | $250,000 | Purchase Money Mortgage | |
| Closed | $1,530,375 | Purchase Money Mortgage | |
| Closed | $250,000 | Credit Line Revolving | |
| Closed | $720,000 | Purchase Money Mortgage |
Source: MLS Property Information Network (MLS PIN)
MLS Number: 73358557
APN: AMES-000063-000000-000019
- 17 Estes St
- 14 W Winkley St
- 24 Allenclair Dr
- 13 Hoyt Ave
- 36 Hillside Ave
- 129 Friend St
- 5 Moncrief St Unit 1
- 19 Perkins St
- 17 Whitehall Rd
- 4 Lincoln Ct
- 5 Haverhill Rd
- 140 Main St Unit E
- 44 Friend St Unit B
- 43 Aubin St Unit 1
- 81 High St Unit 27
- 75 Main St Unit 205
- 5 Granville Ln Unit 79
- 24 Granville Ln Unit 24
- 21 Bailey Pond Ln Unit 21
- 59 Cutter Ln Unit 59
- 55 Haverhill Rd Unit Apartment
- 36 Haverhill Rd
- 8 School St Unit 1
- 142 Main St Unit 5
- 48 Main St Unit 50 main st unit 1
- 38 Orchard St Unit 38 Down
- 100 Whitehall Rd
- 6 Center St Unit B
- 1 River Ct
- 119 Elm St Unit 1
- 1 Congress St Unit 2
- 38 Moseley Ave Unit 6
- 613 Main St Unit 2
- 41 True Rd Unit 1
- 1 Deer Island St Unit 3
- 47 Weare Rd
- 1 Regency Village Way
- 116 Cimarron Dr
- 11 Beach Rd Unit 2b
- 157 Chase Rd
