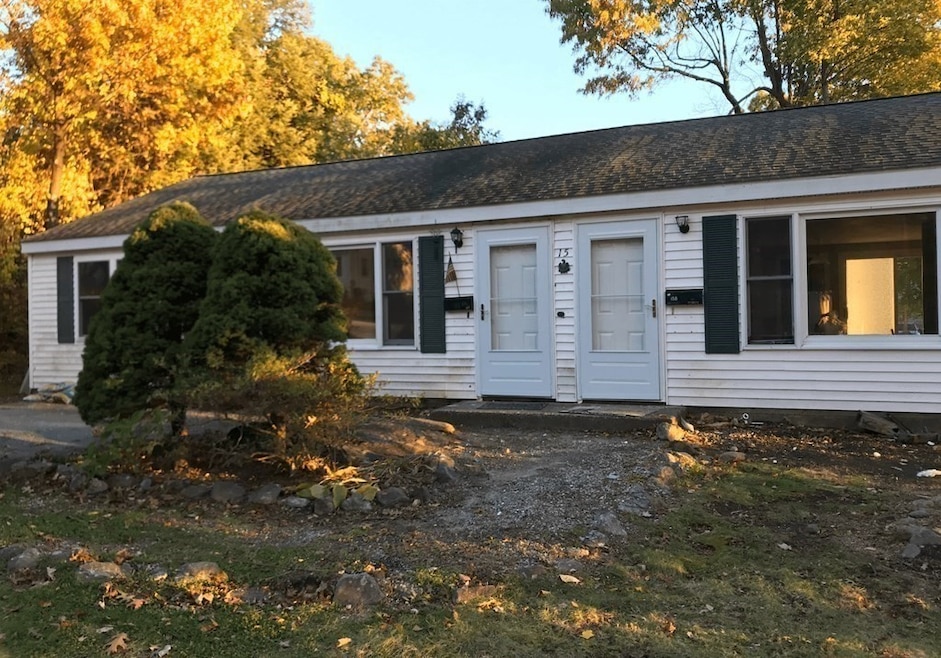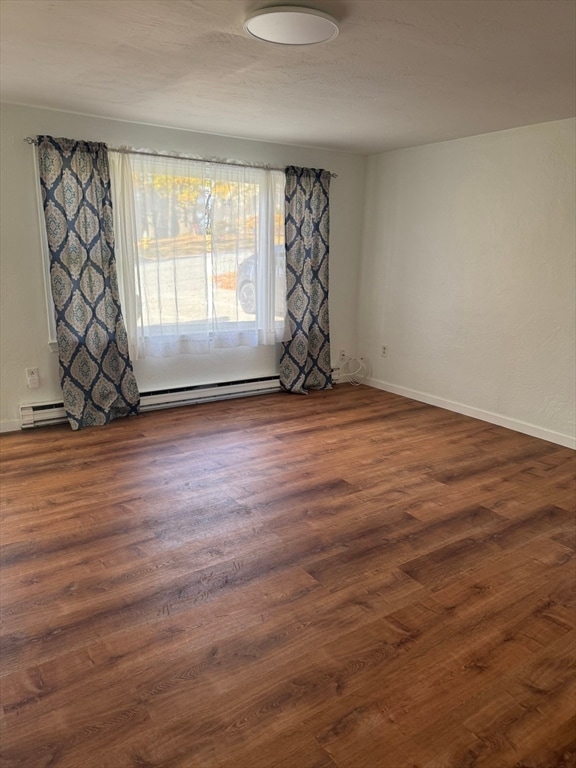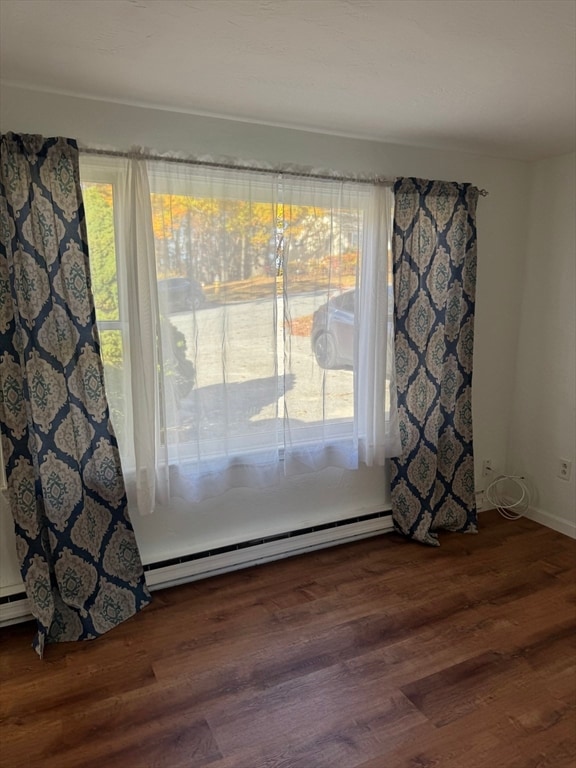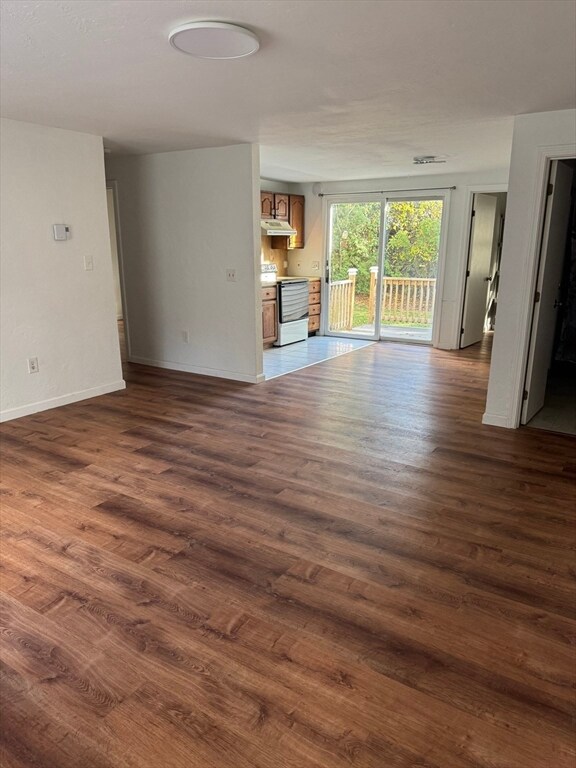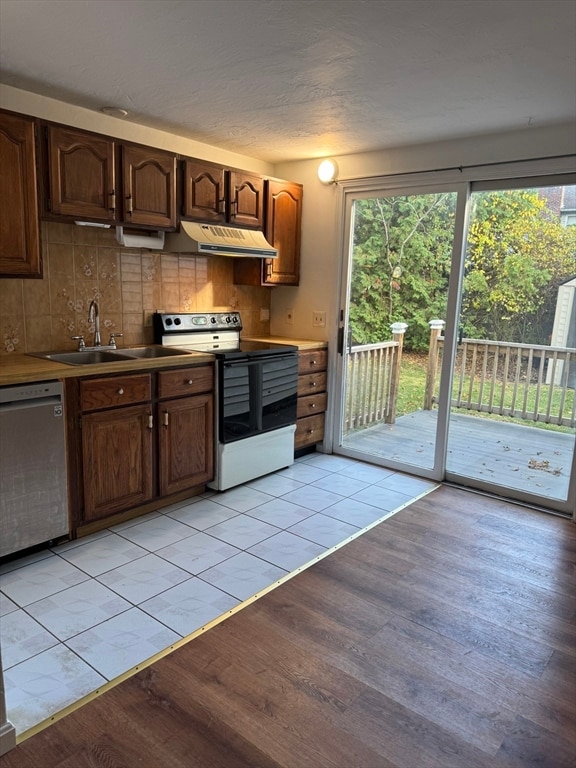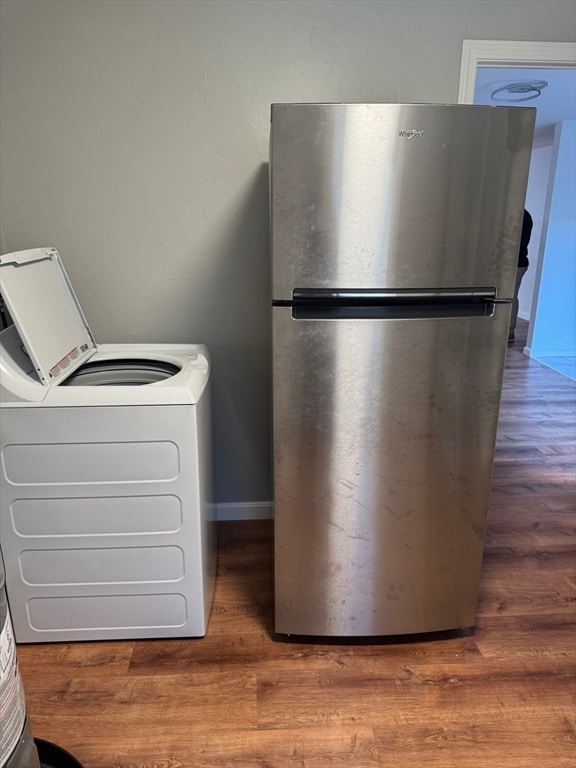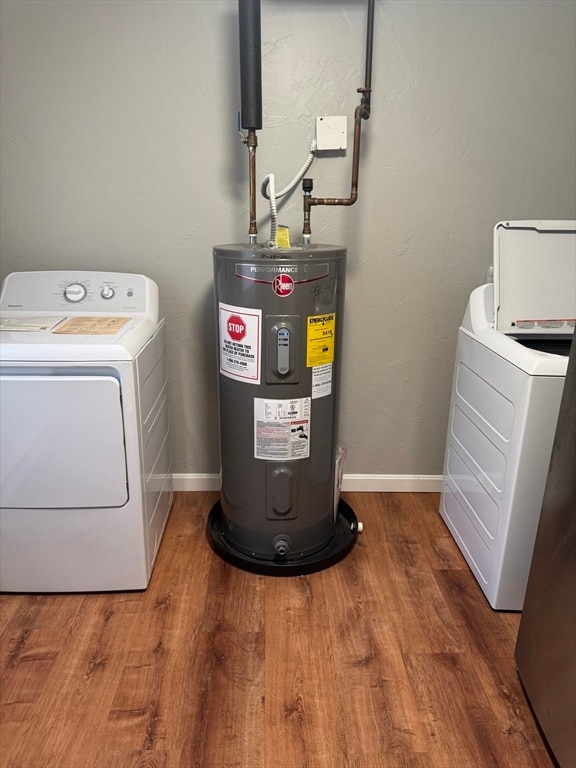15 Eustis St Unit A Worcester, MA 01606
Burncoat NeighborhoodHighlights
- Deck
- No HOA
- Bathtub with Shower
- Property is near public transit
- Bay Window
- Shops
About This Home
Welcome to comfortable, affordable, one level living. This unit includes a roomy living room that is open to the kitchen. The slider in the kitchen leads outdoors to your private deck. A pantry/storage/laundry room keeps the living area free of clutter. The full bath has a tub/shower combo. Down the hall are two roomy bedrooms with good sized closets. The open layout makes the space easy to move through and enjoy. Enjoy the suburban feel of the neighborhood with all the city conveniences nearby!
Co-Listing Agent
Juan Diaz
ERA Key Realty Services
Property Details
Home Type
- Multi-Family
Year Built
- Built in 1985
Parking
- 2 Car Parking Spaces
Home Design
- Apartment
- Entry on the 1st floor
Interior Spaces
- 860 Sq Ft Home
- 1-Story Property
- Bay Window
- Sliding Doors
Kitchen
- Range
- Dishwasher
Flooring
- Laminate
- Vinyl
Bedrooms and Bathrooms
- 2 Bedrooms
- 1 Full Bathroom
- Bathtub with Shower
- Linen Closet In Bathroom
Laundry
- Laundry on main level
- Dryer
- Washer
Outdoor Features
- Deck
Location
- Property is near public transit
- Property is near schools
Schools
- Worcester Arts Magnet Elementary School
- Burncoat Middle School
- Burncoat Street Preparatory High School
Utilities
- No Cooling
- Heating Available
Listing and Financial Details
- Security Deposit $1,900
- Rent includes water, sewer
- Assessor Parcel Number M:32 B:022 L:8688,1790758
Community Details
Overview
- No Home Owners Association
Amenities
- Common Area
- Shops
Pet Policy
- Call for details about the types of pets allowed
Map
Property History
| Date | Event | Price | List to Sale | Price per Sq Ft |
|---|---|---|---|---|
| 12/12/2025 12/12/25 | For Rent | $1,900 | 0.0% | -- |
| 12/06/2025 12/06/25 | Under Contract | -- | -- | -- |
| 11/07/2025 11/07/25 | For Rent | $1,900 | 0.0% | -- |
| 11/01/2025 11/01/25 | Under Contract | -- | -- | -- |
| 10/28/2025 10/28/25 | For Rent | $1,900 | +15.2% | -- |
| 01/01/2022 01/01/22 | Rented | -- | -- | -- |
| 12/21/2021 12/21/21 | Under Contract | -- | -- | -- |
| 11/09/2021 11/09/21 | For Rent | $1,650 | -- | -- |
Source: MLS Property Information Network (MLS PIN)
MLS Number: 73448412
- 740 Burncoat St Unit B
- 10 Beale St
- 1110 W Boylston St Unit A
- 1 Juneberry Ln Unit 82
- 12 Birchbrush Ln
- 33 Isleboro St
- 29 Isleboro St
- 71 Hillside Village Dr
- 83 Hillside Village Dr
- 15 Cumberland St
- 156 Hillside Village Dr
- 33 Meola Ave
- 97 Hillside Village Dr
- 39 Meola Ave
- 23 Orono St
- 12 Dixfield Rd
- 31 Danielles Way
- 22 Danielles Way
- 26 Danielles Way
- 9 Idalla Ave
- 1132 W Boylston St Unit 1
- 1132 W Boylston St Unit 2
- 585 Burncoat St
- 161 W Mountain St
- 200a E Mountain St
- 460 Burncoat St Unit B
- 222 Brooks St
- 147 Doyle Rd
- 21 Harley Dr
- 98 Uncatena Ave Unit L
- 129 Uncatena Ave Unit L
- 19 Greendale Ave Unit 2L
- 2 Rockdale St
- 11 Maple St
- 75 Osceola Ave
- 14 Marconi Rd
- 38 Hilda St Unit 1
- 121 King Philip Rd
- 8 Bourne St Unit 2R
- 30 Great Brook Valley Ave
