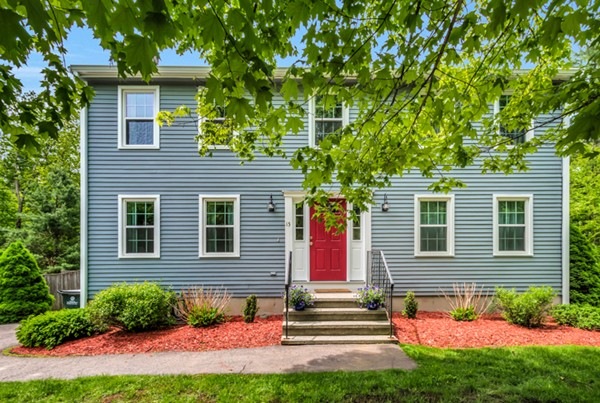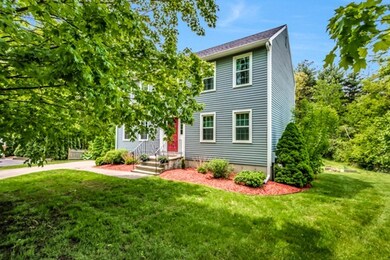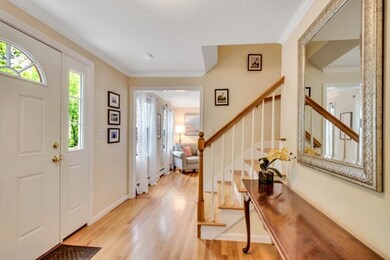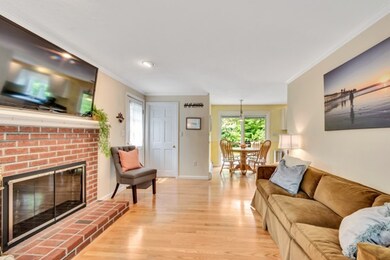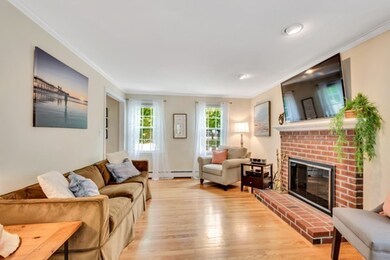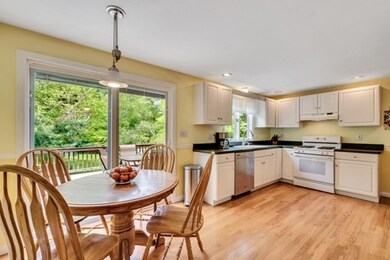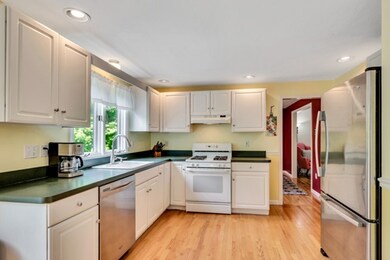
15 Evergreen Dr Franklin, MA 02038
Highlights
- Deck
- Wood Flooring
- ENERGY STAR Qualified Dryer
- John F. Kennedy Memorial School Rated A
About This Home
As of June 2018PRICE IMPROVED. This must see immaculate 3-4 bedroom house set on a cul-de-sac in Partridge Woods abuts conservation land. A large composite deck overlooks the lush landscaped yard with children's swing set and raised garden beds. The main floor has gleaming hardwood floors and a welcoming flow featuring a generous front entry hall, fireplaced family room, kitchen with eat-in area, formal dining and livingroom spaces, and a half bath with full laundry. Upstairs the lushly carpeted master bedroom is equipped with a walk-in California Closet and an ensuite bath replete with granite countered vanity and large glass-doored shower.Two other carpeted bedrooms with generous double closets and a family bathroom with in tub shower complete the level. The lower level has a fourth bedroom and half bath separated from the open entertainment space with bar and a playroom or exercize space. Sectional sofa, barstools and basement TV negotiable.
Last Agent to Sell the Property
Coldwell Banker Realty - Concord Listed on: 03/21/2018

Last Buyer's Agent
Kathy Dunne
Suburban Lifestyle Real Estate
Home Details
Home Type
- Single Family
Est. Annual Taxes
- $7,663
Year Built
- Built in 1994
Kitchen
- Range
- ENERGY STAR Qualified Refrigerator
- ENERGY STAR Qualified Dishwasher
- Disposal
Flooring
- Wood
- Wall to Wall Carpet
- Tile
Laundry
- ENERGY STAR Qualified Dryer
- ENERGY STAR Qualified Washer
Outdoor Features
- Deck
- Rain Gutters
Utilities
- Window Unit Cooling System
- Hot Water Baseboard Heater
- Heating System Uses Gas
- Water Holding Tank
- Natural Gas Water Heater
- Cable TV Available
Additional Features
- Sheet Rock Walls or Ceilings
- Year Round Access
- Basement
Ownership History
Purchase Details
Home Financials for this Owner
Home Financials are based on the most recent Mortgage that was taken out on this home.Purchase Details
Home Financials for this Owner
Home Financials are based on the most recent Mortgage that was taken out on this home.Purchase Details
Purchase Details
Purchase Details
Purchase Details
Purchase Details
Similar Homes in the area
Home Values in the Area
Average Home Value in this Area
Purchase History
| Date | Type | Sale Price | Title Company |
|---|---|---|---|
| Not Resolvable | $489,999 | -- | |
| Not Resolvable | $489,999 | -- | |
| Not Resolvable | $389,000 | -- | |
| Not Resolvable | $389,000 | -- | |
| Deed | -- | -- | |
| Deed | -- | -- | |
| Deed | $455,000 | -- | |
| Deed | $455,000 | -- | |
| Deed | $394,900 | -- | |
| Deed | $394,900 | -- | |
| Deed | $450,260 | -- | |
| Deed | $450,260 | -- | |
| Deed | $194,000 | -- | |
| Deed | $194,000 | -- |
Mortgage History
| Date | Status | Loan Amount | Loan Type |
|---|---|---|---|
| Open | $279,000 | Stand Alone Refi Refinance Of Original Loan | |
| Closed | $286,000 | Stand Alone Refi Refinance Of Original Loan | |
| Closed | $290,000 | New Conventional | |
| Previous Owner | $369,550 | New Conventional | |
| Previous Owner | $277,000 | No Value Available |
Property History
| Date | Event | Price | Change | Sq Ft Price |
|---|---|---|---|---|
| 06/27/2018 06/27/18 | Sold | $489,999 | 0.0% | $201 / Sq Ft |
| 05/23/2018 05/23/18 | Pending | -- | -- | -- |
| 05/19/2018 05/19/18 | Price Changed | $489,900 | -2.0% | $201 / Sq Ft |
| 04/12/2018 04/12/18 | Price Changed | $499,900 | -3.7% | $205 / Sq Ft |
| 03/21/2018 03/21/18 | For Sale | $519,000 | +33.4% | $213 / Sq Ft |
| 08/21/2012 08/21/12 | Sold | $389,000 | -2.7% | $173 / Sq Ft |
| 06/27/2012 06/27/12 | Pending | -- | -- | -- |
| 06/22/2012 06/22/12 | For Sale | $399,900 | 0.0% | $178 / Sq Ft |
| 05/15/2012 05/15/12 | Pending | -- | -- | -- |
| 05/06/2012 05/06/12 | For Sale | $399,900 | -- | $178 / Sq Ft |
Tax History Compared to Growth
Tax History
| Year | Tax Paid | Tax Assessment Tax Assessment Total Assessment is a certain percentage of the fair market value that is determined by local assessors to be the total taxable value of land and additions on the property. | Land | Improvement |
|---|---|---|---|---|
| 2025 | $7,663 | $659,500 | $349,000 | $310,500 |
| 2024 | $7,776 | $659,500 | $349,000 | $310,500 |
| 2023 | $7,627 | $606,300 | $323,900 | $282,400 |
| 2022 | $7,445 | $529,900 | $279,300 | $250,600 |
| 2021 | $7,171 | $489,500 | $267,700 | $221,800 |
| 2020 | $6,994 | $482,000 | $270,400 | $211,600 |
| 2019 | $7,025 | $479,200 | $267,700 | $211,500 |
| 2018 | $6,434 | $439,200 | $265,000 | $174,200 |
| 2017 | $6,522 | $447,300 | $273,100 | $174,200 |
| 2016 | $5,968 | $411,600 | $236,500 | $175,100 |
| 2015 | $5,983 | $403,200 | $228,100 | $175,100 |
| 2014 | $5,562 | $384,900 | $209,800 | $175,100 |
Agents Affiliated with this Home
-
Caroline Seamans

Seller's Agent in 2018
Caroline Seamans
Coldwell Banker Realty - Concord
(978) 502-6931
4 Total Sales
-
K
Buyer's Agent in 2018
Kathy Dunne
Suburban Lifestyle Real Estate
-
James Hogan

Seller's Agent in 2012
James Hogan
RE/MAX
(508) 873-6467
28 Total Sales
-
M
Buyer's Agent in 2012
Marcia Kramarz
RE/MAX
Map
Source: MLS Property Information Network (MLS PIN)
MLS Number: 72296620
APN: FRAN-000225-000000-000070
- 799 Pond St
- 53 Southgate Rd
- 124 Mastro Dr
- 85 Pine St
- 0 Elm St
- 129 Plymouth Rd
- 17 Pine St
- 85 Maple St
- 1 Lily Way
- 236 Pond St
- 27 Willow Pond Cir Unit 27
- 29 Willow Pond Cir Unit 29
- 25 Willow Pond Cir Unit 25
- 194 Crossfield Rd
- 19 Willow Pond Cir Unit 19
- 149 Pond St
- 1 Clearview Dr
- 300 Maple St
- 3 Wamesit St
- 462 Hartford Ave
