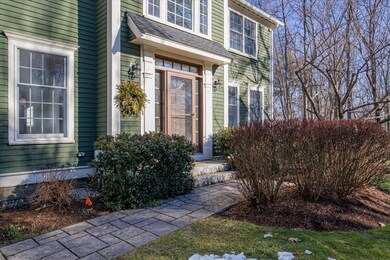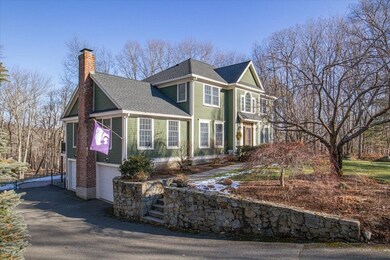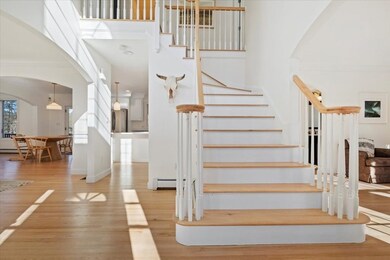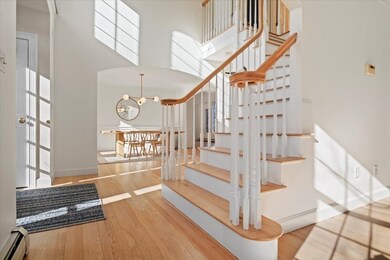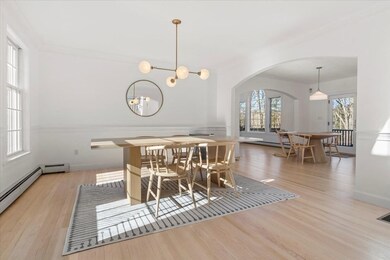
15 Fatherland Dr Byfield, MA 01922
Estimated Value: $1,275,000 - $1,333,749
Highlights
- Open Floorplan
- Deck
- Vaulted Ceiling
- Colonial Architecture
- Wooded Lot
- Wood Flooring
About This Home
As of April 2023Welcome home to Fatherland Farms! This home sits on 6+ acres of beautiful privacy leading to the edge of the Parker River. Entering the home, you'll be welcomed into the 2-story foyer, which leads you through to the beautiful open concept first floor. With a formal dining room and living room just off the foyer, you're sure to be impressed. Hardwood floors throughout have been newly refinished for a more contemporary appeal. More updates in the spacious eat-in kitchen with brand new countertops, freshly painted cabinetry and new refrigerator. This great entertaining space leads to the expansive family room. Lastly, the first floor offers a 1/2 bath, dedicated laundry room, cozy 3 season porch, and large deck. Upstairs houses the primary bedroom with spacious walk-in closet, gorgeous en suite bath. Another full bath and 2 bedrooms just down the hall. The finished basement can be accessed via the 2 car garage, stairs from the first level, or the walk-out sliding door.
Home Details
Home Type
- Single Family
Est. Annual Taxes
- $7,376
Year Built
- Built in 1997 | Remodeled
Lot Details
- 6.01 Acre Lot
- Fenced
- Wooded Lot
- Property is zoned AR4
Parking
- 2 Car Attached Garage
Home Design
- Colonial Architecture
- Concrete Perimeter Foundation
Interior Spaces
- 3,976 Sq Ft Home
- Open Floorplan
- Vaulted Ceiling
- Ceiling Fan
- Decorative Lighting
- Family Room with Fireplace
- Sun or Florida Room
Kitchen
- Breakfast Bar
- Stove
- Range
- Microwave
- Dishwasher
- Stainless Steel Appliances
- Kitchen Island
- Solid Surface Countertops
Flooring
- Wood
- Wall to Wall Carpet
- Ceramic Tile
Bedrooms and Bathrooms
- 3 Bedrooms
- Primary bedroom located on second floor
- Walk-In Closet
- Double Vanity
- Bathtub Includes Tile Surround
- Separate Shower
- Linen Closet In Bathroom
Laundry
- Laundry on main level
- Dryer
- Washer
Finished Basement
- Walk-Out Basement
- Garage Access
- Exterior Basement Entry
Outdoor Features
- Deck
- Enclosed patio or porch
- Outdoor Storage
Location
- Flood Zone Lot
Utilities
- Forced Air Heating and Cooling System
- Heating System Uses Natural Gas
- Pellet Stove burns compressed wood to generate heat
- Tankless Water Heater
- Private Sewer
Community Details
- No Home Owners Association
- Fatherland Farms Subdivision
Listing and Financial Details
- Assessor Parcel Number M:0R18 B:0000 L:00033,2079528
Ownership History
Purchase Details
Home Financials for this Owner
Home Financials are based on the most recent Mortgage that was taken out on this home.Purchase Details
Home Financials for this Owner
Home Financials are based on the most recent Mortgage that was taken out on this home.Similar Homes in Byfield, MA
Home Values in the Area
Average Home Value in this Area
Purchase History
| Date | Buyer | Sale Price | Title Company |
|---|---|---|---|
| Cotter Randolph A | $650,000 | -- | |
| Oshields Larry D | $115,000 | -- |
Mortgage History
| Date | Status | Borrower | Loan Amount |
|---|---|---|---|
| Open | Unruh Stacey | $770,000 | |
| Closed | Cotter 2Nd Randolph A | $363,000 | |
| Closed | Cotter 2Nd Randolph A | $373,000 | |
| Closed | Cotter 2Nd Randolph A | $200,000 | |
| Closed | Cotter Randolph A | $250,000 | |
| Previous Owner | Oshields Anne W | $108,267 | |
| Previous Owner | Oshields Larry D | $12,500 | |
| Previous Owner | Oshields Larry D | $294,608 |
Property History
| Date | Event | Price | Change | Sq Ft Price |
|---|---|---|---|---|
| 04/19/2023 04/19/23 | Sold | $1,200,000 | -4.0% | $302 / Sq Ft |
| 02/21/2023 02/21/23 | Pending | -- | -- | -- |
| 02/08/2023 02/08/23 | For Sale | $1,250,000 | +11.6% | $314 / Sq Ft |
| 07/22/2022 07/22/22 | Sold | $1,120,000 | +2.8% | $282 / Sq Ft |
| 06/28/2022 06/28/22 | Pending | -- | -- | -- |
| 06/22/2022 06/22/22 | For Sale | $1,090,000 | -- | $274 / Sq Ft |
Tax History Compared to Growth
Tax History
| Year | Tax Paid | Tax Assessment Tax Assessment Total Assessment is a certain percentage of the fair market value that is determined by local assessors to be the total taxable value of land and additions on the property. | Land | Improvement |
|---|---|---|---|---|
| 2025 | $8,679 | $1,165,000 | $388,000 | $777,000 |
| 2024 | $8,182 | $1,065,400 | $388,000 | $677,400 |
| 2023 | $7,376 | $850,700 | $344,400 | $506,300 |
| 2022 | $7,271 | $747,300 | $300,900 | $446,400 |
| 2021 | $7,237 | $678,900 | $257,300 | $421,600 |
| 2020 | $7,290 | $663,300 | $257,300 | $406,000 |
| 2019 | $7,170 | $663,300 | $257,300 | $406,000 |
| 2018 | $6,722 | $616,700 | $235,500 | $381,200 |
| 2017 | $6,412 | $604,300 | $235,500 | $368,800 |
| 2016 | $6,428 | $563,900 | $206,100 | $357,800 |
| 2015 | $6,546 | $568,200 | $210,400 | $357,800 |
| 2014 | $6,432 | $568,200 | $210,400 | $357,800 |
Agents Affiliated with this Home
-
Brendan Nickerson Atwood
B
Seller's Agent in 2023
Brendan Nickerson Atwood
Donahue Real Estate Co.
(508) 660-1471
14 Total Sales
-
Dorothy Goodwin

Buyer's Agent in 2023
Dorothy Goodwin
Berkshire Hathaway HomeServices Commonwealth Real Estate
(617) 548-5357
38 Total Sales
-
Robin Pagliarulo

Seller's Agent in 2022
Robin Pagliarulo
Coldwell Banker Realty
(781) 858-2412
36 Total Sales
Map
Source: MLS Property Information Network (MLS PIN)
MLS Number: 73077151
APN: NEWB-000018R-000000-000033
- 39 Fatherland Dr
- 88 Jackman St
- 66 Warren St
- 5 Courser Brook Dr
- 66 Parish Rd Unit 2
- 66 Parish Rd Unit 3
- 172 Orchard St
- 34 Central St
- 2 School St
- LOT 2 Cricket Ln Unit THE BIRCH
- LOT 3 Cricket Ln Unit THE ALDER
- 55 Pearson Dr
- 15 Central St
- 18 River St
- 2 Caldwell Farm Rd Unit 2
- 151 Jewett St
- 452 North St
- 116-118 Jewett St
- 7 Acorn Way
- 18 Forest St
- 15 Fatherland Dr
- 17 Fatherland Dr
- 24 Fatherland Dr
- 22 Fatherland Dr
- 19 Fatherland Dr
- 26 Fatherland Dr
- 13 Fatherland Dr
- 21 Fatherland Dr
- 28 Fatherland Dr
- 11 Fatherland Dr
- 18 Fatherland Dr
- 34 Fatherland Dr
- 20 Fatherland Dr
- 14 Fatherland Dr
- 9 Fatherland Dr
- 16 Fatherland Dr
- 30 Fatherland Dr
- 40 Fatherland Dr
- 10 Fatherland Dr
- 36 Fatherland Dr

