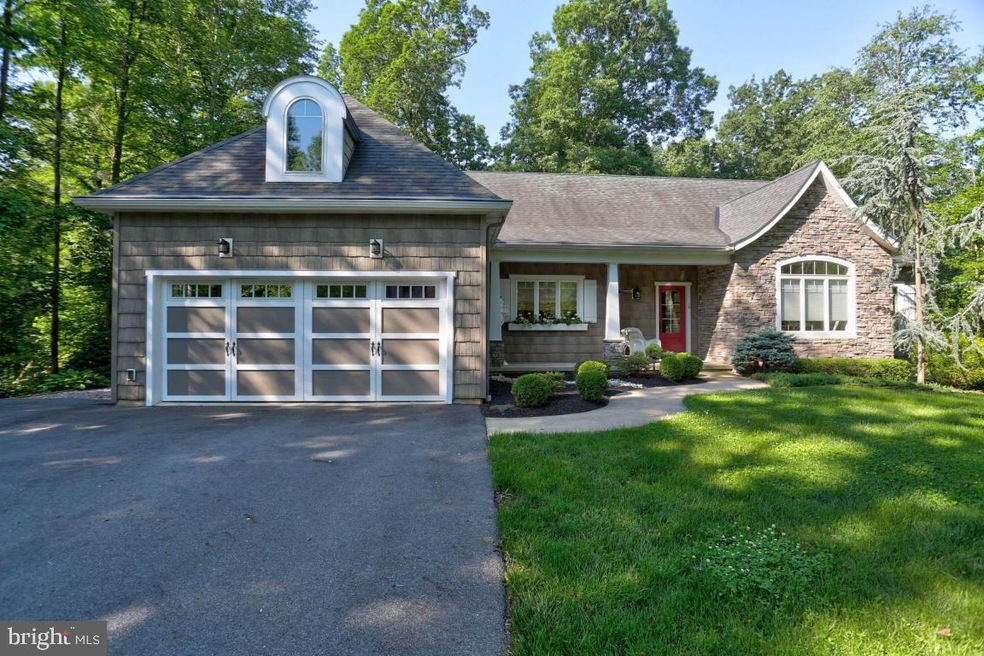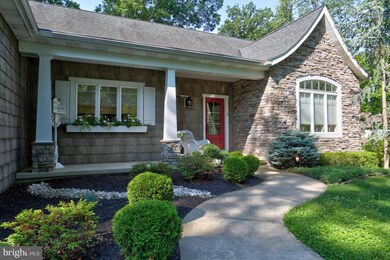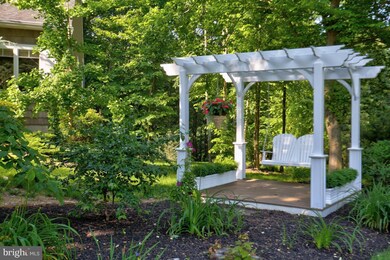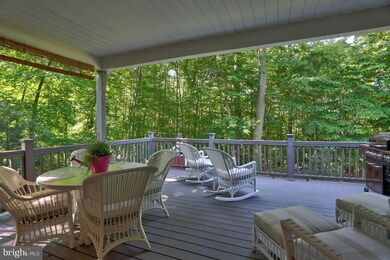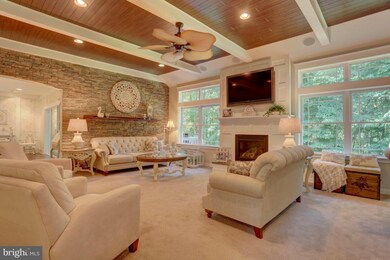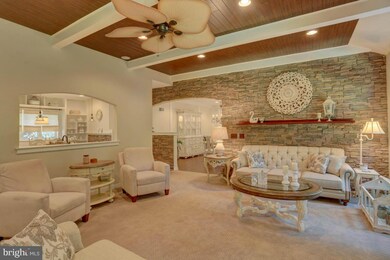
15 Fawn Ct Conestoga, PA 17516
Mt Nebo-Holtwood NeighborhoodEstimated Value: $513,879 - $817,000
Highlights
- Rambler Architecture
- Wood Flooring
- No HOA
- Conestoga El School Rated A-
- 1 Fireplace
- Den
About This Home
As of October 2017PRIVATE/QUIET CUL-DE-SAC* BEAUTIFULLY MAINTAINED 3 BEDROOM STONE CRAFTSMAN STYLE HOME WITH COZY COTTAGE INTERIOR*NESTLED ON A 1.2 ACRE PARTIALLY WOODED LOT*SHADOW STONE WALL IN FAMILY ROOM/KITCHEN*FAMILY ROOM VAULTED CEILING AND STONE FIREPLACE (GAS)*HARDWOOD FLOORS IN FOYER AND DINING ROOM*CUSTOM KITCHEN (OPENS INTO FAMILY ROOM) FEATURES GRANITE COUNTERTOPS/TILED BACK SPLASH/CENTER ISLAND/BUILT-IN SHELVING/SHIP LAP WAINSCOTTING*1ST FLOOR MASTER SUITE BOASTS A CORNER WINDOW/CUSTOM WOODWORK-CROWN MOLDING THROUGHOUT *DINING ROOM FEATURES 2 SETS OF DOUBLE DOORS TO A PRIVATE COVERED RAISED TRECK DECK OVERLOOKING A BEAUTIFUL VIEW OF WOODS*SPACIOUS UNFINISHED WALKOUT BASEMENT WITH WINDOWS/PATIO DOOR READY TO BE FINISHED*CLOSE PROXIMITY TO RIVER AND NATURE PRESERVES FOR HIKING/BOATING/FISHING
Home Details
Home Type
- Single Family
Est. Annual Taxes
- $4,452
Year Built
- Built in 2007
Lot Details
- 1.2 Acre Lot
Parking
- 2 Car Attached Garage
- Garage Door Opener
- On-Street Parking
- Off-Street Parking
Home Design
- Rambler Architecture
- Traditional Architecture
- Shingle Roof
- Composition Roof
- Stone Siding
- Vinyl Siding
- Stick Built Home
Interior Spaces
- Property has 1 Level
- Central Vacuum
- Built-In Features
- Ceiling Fan
- 1 Fireplace
- Insulated Windows
- Window Treatments
- Window Screens
- French Doors
- Entrance Foyer
- Family Room
- Formal Dining Room
- Den
- Utility Room
- Laundry Room
- Wood Flooring
Kitchen
- Breakfast Area or Nook
- Eat-In Kitchen
- Electric Oven or Range
- Built-In Microwave
- Dishwasher
- Disposal
Bedrooms and Bathrooms
- 3 Bedrooms
- En-Suite Primary Bedroom
- 2 Full Bathrooms
Unfinished Basement
- Walk-Out Basement
- Basement Fills Entire Space Under The House
- Exterior Basement Entry
- Basement with some natural light
Home Security
- Home Security System
- Fire and Smoke Detector
Outdoor Features
- Patio
- Shed
- Porch
Schools
- Marticville Middle School
- Penn Manor High School
Utilities
- Forced Air Heating and Cooling System
- Heating System Uses Gas
- Heat Pump System
- Programmable Thermostat
- 200+ Amp Service
- Well
- Electric Water Heater
- Septic Tank
- Cable TV Available
Community Details
- No Home Owners Association
- Buck Run Estates Subdivision
Listing and Financial Details
- Assessor Parcel Number 1206340800000
Ownership History
Purchase Details
Home Financials for this Owner
Home Financials are based on the most recent Mortgage that was taken out on this home.Purchase Details
Home Financials for this Owner
Home Financials are based on the most recent Mortgage that was taken out on this home.Purchase Details
Similar Home in Conestoga, PA
Home Values in the Area
Average Home Value in this Area
Purchase History
| Date | Buyer | Sale Price | Title Company |
|---|---|---|---|
| Kiebler Scott | $395,000 | Title Services | |
| Clark Bruce James | $400,000 | None Available | |
| Williams Douglas M | $140,000 | None Available |
Mortgage History
| Date | Status | Borrower | Loan Amount |
|---|---|---|---|
| Open | Kiebler Scott | $316,000 | |
| Previous Owner | Williams Douglas M | $99,848 | |
| Previous Owner | Williams Douglas M | $197,000 | |
| Previous Owner | Williams Douglas M | $141,000 | |
| Previous Owner | Williams Douglas M | $100,000 | |
| Previous Owner | Williams Douglas M | $100,000 | |
| Previous Owner | Williams Douglas M | $100,000 |
Property History
| Date | Event | Price | Change | Sq Ft Price |
|---|---|---|---|---|
| 10/20/2017 10/20/17 | Sold | $395,000 | -4.8% | $185 / Sq Ft |
| 07/21/2017 07/21/17 | Pending | -- | -- | -- |
| 06/06/2017 06/06/17 | For Sale | $415,000 | +3.8% | $195 / Sq Ft |
| 12/14/2016 12/14/16 | Sold | $400,000 | 0.0% | $188 / Sq Ft |
| 10/07/2016 10/07/16 | Pending | -- | -- | -- |
| 09/14/2016 09/14/16 | For Sale | $400,000 | -- | $188 / Sq Ft |
Tax History Compared to Growth
Tax History
| Year | Tax Paid | Tax Assessment Tax Assessment Total Assessment is a certain percentage of the fair market value that is determined by local assessors to be the total taxable value of land and additions on the property. | Land | Improvement |
|---|---|---|---|---|
| 2024 | $7,176 | $330,400 | $87,200 | $243,200 |
| 2023 | $7,176 | $330,400 | $87,200 | $243,200 |
| 2022 | $7,039 | $330,400 | $87,200 | $243,200 |
| 2021 | $6,860 | $330,400 | $87,200 | $243,200 |
| 2020 | $6,860 | $330,400 | $87,200 | $243,200 |
| 2019 | $6,668 | $330,400 | $87,200 | $243,200 |
| 2018 | $7,877 | $330,400 | $87,200 | $243,200 |
| 2016 | $4,452 | $184,700 | $47,500 | $137,200 |
| 2015 | $893 | $184,700 | $47,500 | $137,200 |
| 2014 | $3,134 | $184,700 | $47,500 | $137,200 |
Agents Affiliated with this Home
-
Steve Huber

Seller's Agent in 2017
Steve Huber
RE/MAX
(717) 203-4906
2 in this area
191 Total Sales
-
Brandon Clark

Buyer's Agent in 2017
Brandon Clark
Keller Williams Elite
5 in this area
56 Total Sales
-
Craig Hartranft

Seller's Agent in 2016
Craig Hartranft
Berkshire Hathaway HomeServices Homesale Realty
(717) 560-5051
31 in this area
939 Total Sales
-
Mitchell Hershey

Seller Co-Listing Agent in 2016
Mitchell Hershey
Keller Williams Elite
(717) 799-0584
6 in this area
239 Total Sales
-
Ashley Corbett

Buyer's Agent in 2016
Ashley Corbett
Keller Williams Elite
(717) 779-7220
2 in this area
140 Total Sales
Map
Source: Bright MLS
MLS Number: 1000797657
APN: 120-63408-0-0000
- 699 River Corner Rd
- 3900 Main St
- 3939 Main St
- 3524 Main St
- 3327 L29 Main St
- 621 River Hill Rd
- 260 Valley Rd
- 385 Kendig Rd
- 378 Bridge Valley Rd
- 396 Bridge Valley Rd
- 725 Marticville Rd
- 65 Slackwater Rd
- 66 Slackwater Rd
- 67 Slackwater Rd
- 547 Martic Heights Dr
- 24 Indian Steps Rd
- 11 Harbor View Dr
- 106 Melvin Dr
- 938 Stehman Rd
- 45 Whipporwill Dr
