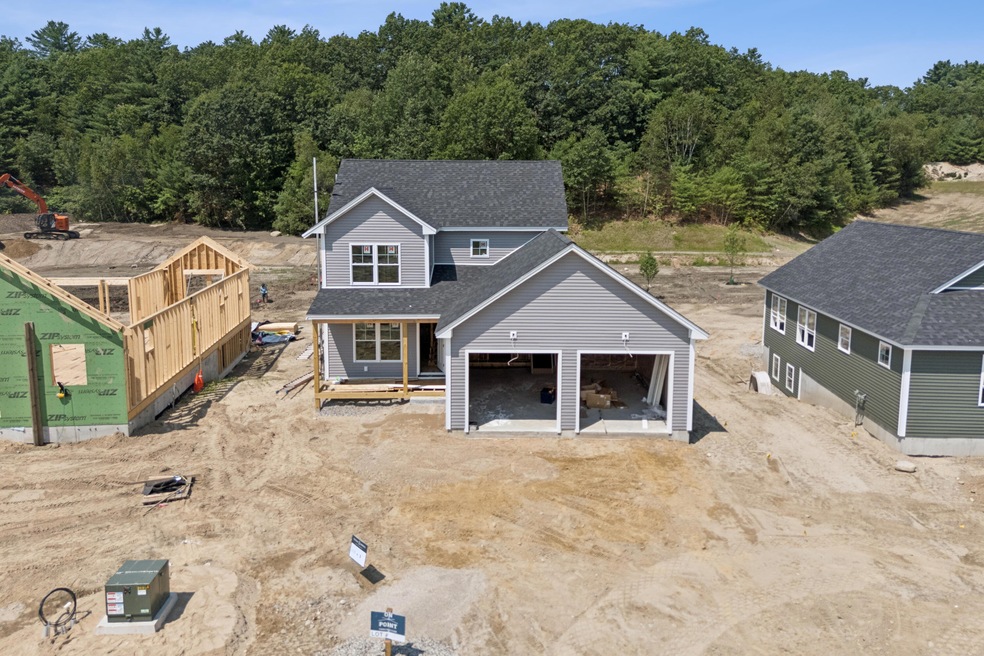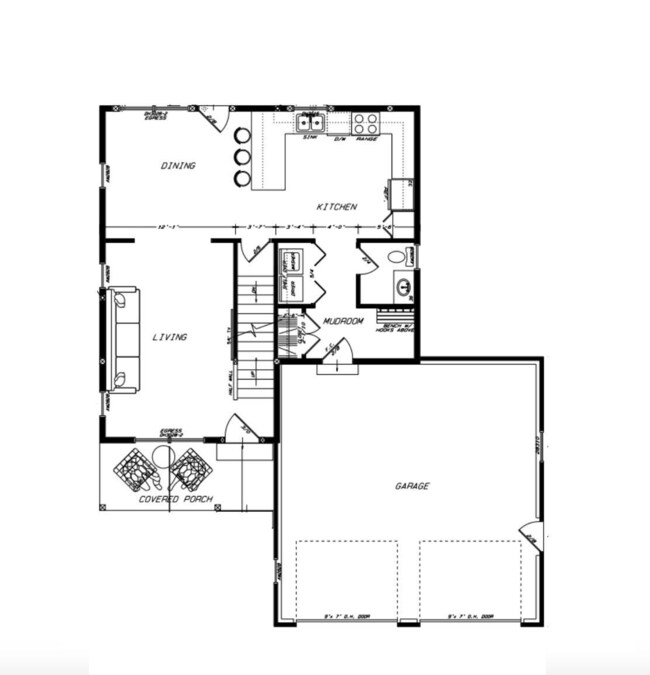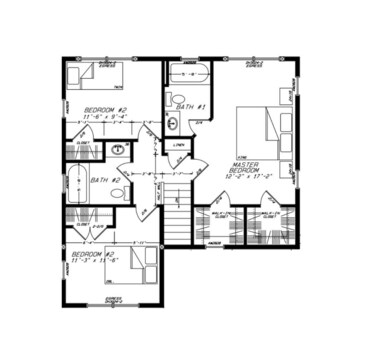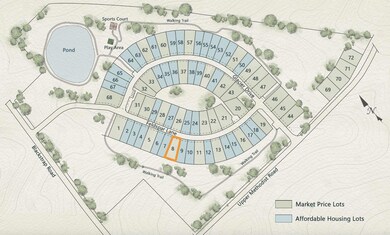
$469,900
- 2 Beds
- 2 Baths
- 1,189 Sq Ft
- 13 Feldspar Ln
- Unit 7
- Cumberland, ME
A beautiful setting, a brand new home, an unparalleled opportunity. Welcome to Mineral Springs in Cumberland, an exciting neighborhood offering community and homeownership possibilities. Enjoy the convenience of single-level living in The Onyx floor plan, with a primary suite, spacious entryway/mudroom, and on Lot 7, the added benefit of a daylight basement. The open living space benefits from
David Banks RE/MAX By The Bay




