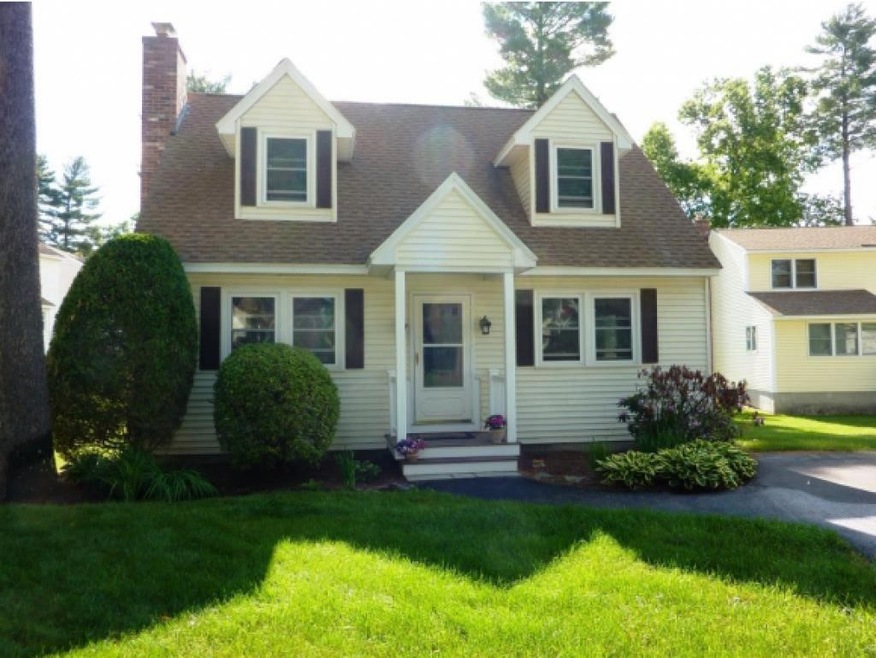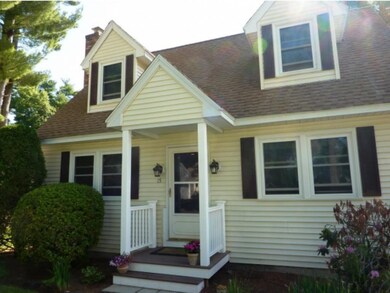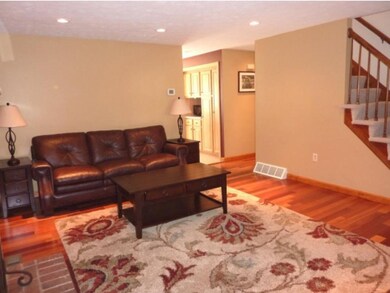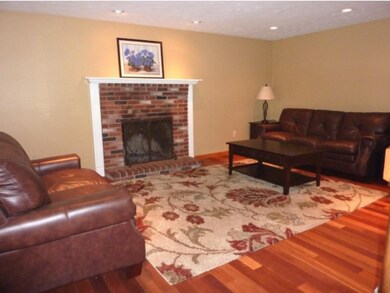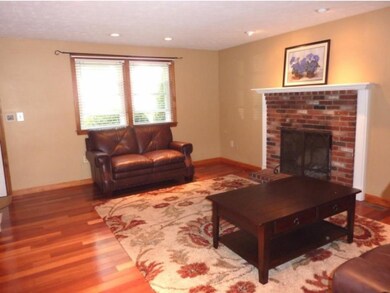
15 Fenwick St Unit U98 Nashua, NH 03063
Northwest Nashua NeighborhoodHighlights
- Deck
- Main Floor Bedroom
- Cul-De-Sac
- Wood Flooring
- Attic
- Walk-In Closet
About This Home
As of April 2016Sunny 4 Bedroom Detached Condo at Country Hill Estates!Flexible floor plan offers a Bedroom on the First floor with an updated Full Bath. Living Room features beautiful Cherry Flooring and a wood burning Fireplace . There are Three Bedrooms upstairs and another Full Bath. Finished Lower Level serves as a Home Office now, but would make a great playroom if needed. Recent upgrades include Windows, Furnace and tankless Rinnai water heater. Enjoy a carefree lifestyle in this well maintained Cape style home on a quiet cul-de-sac. Amenities include Pool and Tennis for Summer Fun!
Last Agent to Sell the Property
BHG Masiello Nashua License #059624 Listed on: 06/13/2015

Last Buyer's Agent
Donna DiPrima
Coldwell Banker Realty Nashua License #064634
Property Details
Home Type
- Condominium
Est. Annual Taxes
- $5,418
Year Built
- 1986
Lot Details
- Cul-De-Sac
- Landscaped
HOA Fees
Home Design
- Concrete Foundation
- Shingle Roof
- Vinyl Siding
Interior Spaces
- 2-Story Property
- Wood Burning Fireplace
- Attic
Kitchen
- Electric Range
- Dishwasher
- Disposal
Flooring
- Wood
- Carpet
- Vinyl
Bedrooms and Bathrooms
- 4 Bedrooms
- Main Floor Bedroom
- Walk-In Closet
- Bathroom on Main Level
- 2 Full Bathrooms
Laundry
- Dryer
- Washer
Finished Basement
- Walk-Up Access
- Connecting Stairway
Home Security
Parking
- 2 Car Parking Spaces
- Driveway
- Paved Parking
Outdoor Features
- Deck
Utilities
- Heating System Uses Natural Gas
- Tankless Water Heater
Listing and Financial Details
- 24% Total Tax Rate
Community Details
Overview
- Country Hill Condos
Pet Policy
- Pets Allowed
Security
- Fire and Smoke Detector
Ownership History
Purchase Details
Home Financials for this Owner
Home Financials are based on the most recent Mortgage that was taken out on this home.Purchase Details
Home Financials for this Owner
Home Financials are based on the most recent Mortgage that was taken out on this home.Purchase Details
Home Financials for this Owner
Home Financials are based on the most recent Mortgage that was taken out on this home.Purchase Details
Similar Home in Nashua, NH
Home Values in the Area
Average Home Value in this Area
Purchase History
| Date | Type | Sale Price | Title Company |
|---|---|---|---|
| Warranty Deed | $205,000 | -- | |
| Warranty Deed | $205,000 | -- | |
| Warranty Deed | $179,900 | -- | |
| Warranty Deed | $179,900 | -- | |
| Warranty Deed | $237,000 | -- | |
| Warranty Deed | $237,000 | -- | |
| Warranty Deed | $115,000 | -- | |
| Warranty Deed | $115,000 | -- |
Mortgage History
| Date | Status | Loan Amount | Loan Type |
|---|---|---|---|
| Open | $205,000 | VA | |
| Closed | $205,000 | VA | |
| Previous Owner | $128,000 | Unknown | |
| Previous Owner | $137,000 | No Value Available |
Property History
| Date | Event | Price | Change | Sq Ft Price |
|---|---|---|---|---|
| 04/29/2016 04/29/16 | Sold | $205,000 | -2.3% | $104 / Sq Ft |
| 06/20/2015 06/20/15 | Pending | -- | -- | -- |
| 06/13/2015 06/13/15 | For Sale | $209,900 | +16.7% | $106 / Sq Ft |
| 02/26/2013 02/26/13 | Sold | $179,900 | -10.1% | $91 / Sq Ft |
| 01/14/2013 01/14/13 | Pending | -- | -- | -- |
| 06/26/2012 06/26/12 | For Sale | $200,000 | -- | $101 / Sq Ft |
Tax History Compared to Growth
Tax History
| Year | Tax Paid | Tax Assessment Tax Assessment Total Assessment is a certain percentage of the fair market value that is determined by local assessors to be the total taxable value of land and additions on the property. | Land | Improvement |
|---|---|---|---|---|
| 2023 | $5,418 | $297,200 | $0 | $297,200 |
| 2022 | $5,370 | $297,200 | $0 | $297,200 |
| 2021 | $4,832 | $208,100 | $0 | $208,100 |
| 2020 | $4,705 | $208,100 | $0 | $208,100 |
| 2019 | $4,528 | $208,100 | $0 | $208,100 |
| 2018 | $4,414 | $208,100 | $0 | $208,100 |
| 2017 | $4,263 | $165,300 | $0 | $165,300 |
| 2016 | $4,144 | $165,300 | $0 | $165,300 |
| 2015 | $4,055 | $165,300 | $0 | $165,300 |
| 2014 | $3,975 | $165,300 | $0 | $165,300 |
Agents Affiliated with this Home
-
Sharon Dillon
S
Seller's Agent in 2016
Sharon Dillon
BHG Masiello Nashua
(603) 930-8445
1 in this area
28 Total Sales
-
D
Buyer's Agent in 2016
Donna DiPrima
Coldwell Banker Realty Nashua
-
E
Seller's Agent in 2013
Elizabeth Jarman
BHG Masiello Nashua
Map
Source: PrimeMLS
MLS Number: 4430255
APN: NASH-000000-000006-000098F
- 102 Dalton St
- 16 Gloucester Ln Unit U51
- 11 Gloucester Ln Unit U33
- 13 Wellesley Rd
- 668 W Hollis St
- 11 Bartemus Trail Unit 207
- 50 Spring Cove Rd Unit U122
- 5 Christian Dr
- 3 Theresa Way
- 12 Ledgewood Hills Dr Unit 204
- 12 Ledgewood Hills Dr Unit 102
- 1 Knowlton Rd
- 300 Candlewood Park Unit 32
- 8 Althea Ln Unit U26
- 47 Dogwood Dr Unit U202
- 16 Custer Cir
- 40 Laurel Ct Unit U308
- 20 Cimmarron Dr
- 16 Laurel Ct Unit U320
- 6 Briarcliff Dr
