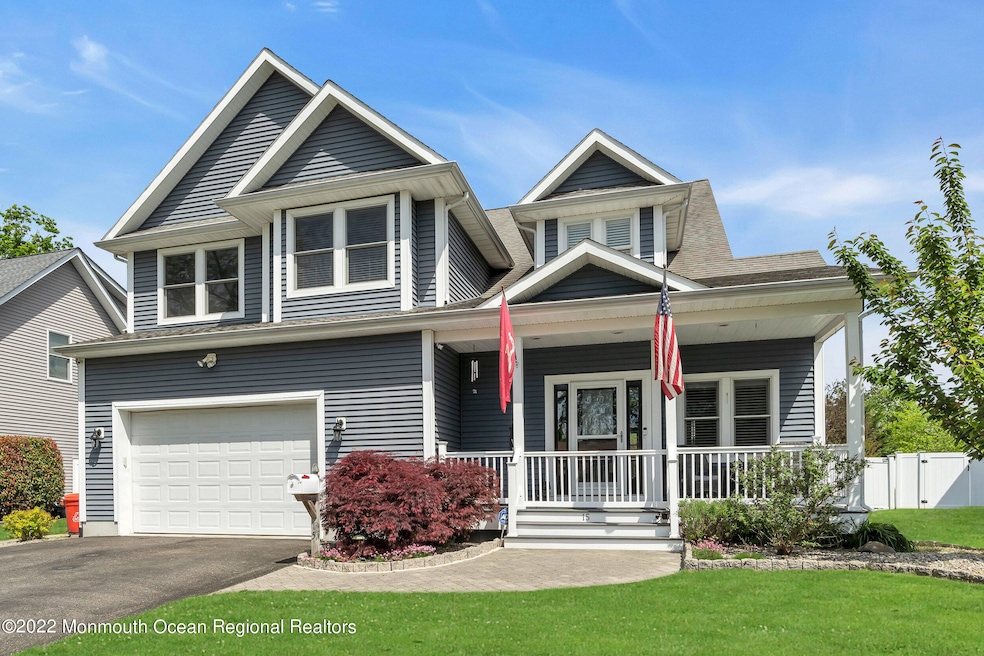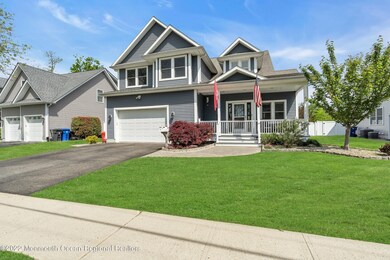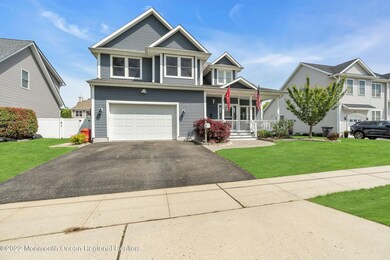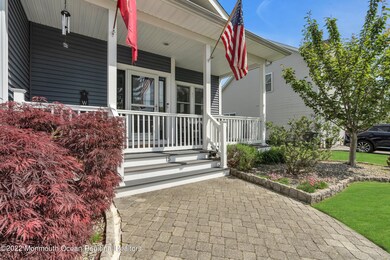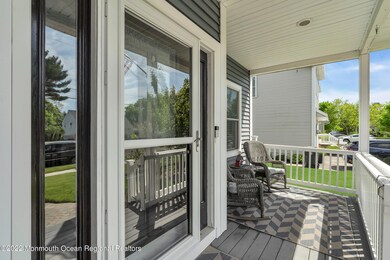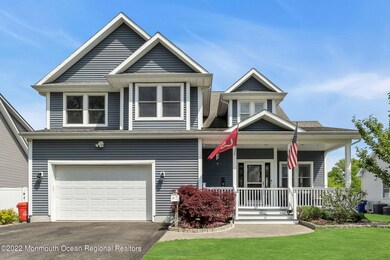
15 Field St Toms River, NJ 08753
Estimated Value: $699,000 - $798,660
Highlights
- Solar Power System
- Wood Flooring
- No HOA
- Colonial Architecture
- Granite Countertops
- Den
About This Home
As of October 2022Welcome to 15 Field Street located in the Village of Toms River. This stunning colonial home shows pride of ownership everywhere you look. As you walk into the home you immediately notice elegant touch of three piece crown molding and board and batton throughout the home. The beautiful kitchen has been renovated with new cabinets, granite counter tops, stainless appliances, and large island. The den off the kitchen has a gas fireplace and french doors to the beautifully manicured backyard. This home also features a whole house Generac generator, 7 camera inside/outside security system, and is fully hardwired for ADT security system. There is a finished basement that has 2 entrances for convenience. On the second floor there are 4 spacious bedrooms with double closets. The master bedroom has a large bathroom including double vanities, separate toilet room, very large shower and a full linen closet. This home is a must see and won't last long. Make your appointment today!
Last Agent to Sell the Property
Bernadette Webster
Crossroads Realty TR-Downtown Listed on: 07/26/2022
Last Buyer's Agent
Marie Holloway
Coldwell Banker Riviera Realty

Home Details
Home Type
- Single Family
Est. Annual Taxes
- $8,700
Year Built
- Built in 2008
Lot Details
- 6,970 Sq Ft Lot
- Fenced
- Sprinkler System
Parking
- 2 Car Attached Garage
- Heated Garage
Home Design
- Colonial Architecture
- Shingle Roof
- Vinyl Siding
Interior Spaces
- 2,400 Sq Ft Home
- 2-Story Property
- Crown Molding
- Light Fixtures
- Gas Fireplace
- Blinds
- French Doors
- Family Room
- Living Room
- Dining Room
- Den
- Wood Flooring
- Pull Down Stairs to Attic
Kitchen
- Gas Cooktop
- Dishwasher
- Kitchen Island
- Granite Countertops
Bedrooms and Bathrooms
- 4 Bedrooms
- Primary bedroom located on second floor
- Walk-In Closet
- Primary Bathroom is a Full Bathroom
- Dual Vanity Sinks in Primary Bathroom
- Primary Bathroom includes a Walk-In Shower
Laundry
- Laundry Room
- Dryer
- Washer
Finished Basement
- Heated Basement
- Basement Fills Entire Space Under The House
Eco-Friendly Details
- Solar Power System
- Solar owned by a third party
Outdoor Features
- Patio
Schools
- Walnut Street Elementary School
- Tr Intr South Middle School
- Monsignor Donovan High School
Utilities
- Central Air
- Heating System Uses Natural Gas
- Power Generator
- Natural Gas Water Heater
Community Details
- No Home Owners Association
- Toms River Subdivision
Listing and Financial Details
- Assessor Parcel Number 08-00644-08-00002-03
Ownership History
Purchase Details
Home Financials for this Owner
Home Financials are based on the most recent Mortgage that was taken out on this home.Purchase Details
Home Financials for this Owner
Home Financials are based on the most recent Mortgage that was taken out on this home.Purchase Details
Home Financials for this Owner
Home Financials are based on the most recent Mortgage that was taken out on this home.Purchase Details
Home Financials for this Owner
Home Financials are based on the most recent Mortgage that was taken out on this home.Similar Homes in Toms River, NJ
Home Values in the Area
Average Home Value in this Area
Purchase History
| Date | Buyer | Sale Price | Title Company |
|---|---|---|---|
| Kubrak Joseph | $715,000 | Fidelity National Title | |
| Nadolski Jean M | $435,000 | -- | |
| Amatelli Mark | $437,500 | Multiple | |
| Miranda Trinidad | $417,000 | None Available |
Mortgage History
| Date | Status | Borrower | Loan Amount |
|---|---|---|---|
| Open | Kubrak Joseph | $225,000 | |
| Previous Owner | Nadolski Jean M | $435,000 | |
| Previous Owner | Nadolski Jean M | -- | |
| Previous Owner | Amatelli Mark | $235,000 | |
| Previous Owner | Amatelli Mark | $252,500 | |
| Previous Owner | Amatelli Mark | $40,000 | |
| Previous Owner | Amatelli Mark | $200,000 | |
| Previous Owner | Amatelli Mark | $195,000 | |
| Previous Owner | Miranda Trinidad | $345,000 |
Property History
| Date | Event | Price | Change | Sq Ft Price |
|---|---|---|---|---|
| 10/14/2022 10/14/22 | Sold | $715,000 | -2.1% | $298 / Sq Ft |
| 08/29/2022 08/29/22 | Pending | -- | -- | -- |
| 07/26/2022 07/26/22 | Price Changed | $730,000 | -1.4% | $304 / Sq Ft |
| 05/20/2022 05/20/22 | For Sale | $740,000 | +69.7% | $308 / Sq Ft |
| 02/01/2016 02/01/16 | Sold | $436,000 | -- | $182 / Sq Ft |
Tax History Compared to Growth
Tax History
| Year | Tax Paid | Tax Assessment Tax Assessment Total Assessment is a certain percentage of the fair market value that is determined by local assessors to be the total taxable value of land and additions on the property. | Land | Improvement |
|---|---|---|---|---|
| 2024 | $9,185 | $530,600 | $116,000 | $414,600 |
| 2023 | $8,856 | $530,600 | $116,000 | $414,600 |
| 2022 | $8,856 | $530,600 | $116,000 | $414,600 |
| 2021 | $8,700 | $347,300 | $84,000 | $263,300 |
| 2020 | $8,662 | $347,300 | $84,000 | $263,300 |
| 2019 | $8,287 | $347,300 | $84,000 | $263,300 |
| 2018 | $8,175 | $347,300 | $84,000 | $263,300 |
| 2017 | $8,106 | $347,300 | $84,000 | $263,300 |
| 2016 | $7,894 | $347,300 | $84,000 | $263,300 |
| 2015 | $7,595 | $347,300 | $84,000 | $263,300 |
| 2014 | $7,231 | $347,300 | $84,000 | $263,300 |
Agents Affiliated with this Home
-
B
Seller's Agent in 2022
Bernadette Webster
Crossroads Realty TR-Downtown
-

Buyer's Agent in 2022
Marie Holloway
Coldwell Banker Riviera Realty
(609) 709-5667
2 in this area
81 Total Sales
-
Colleen Lindsey-silver

Seller's Agent in 2016
Colleen Lindsey-silver
Diane Turton, Realtors-Toms River
(732) 672-3277
12 in this area
48 Total Sales
-
L
Buyer's Agent in 2016
Lisa Ann Mellard-Husted
Weichert Realtors-Freehold
Map
Source: MOREMLS (Monmouth Ocean Regional REALTORS®)
MLS Number: 22215434
APN: 08-00644-08-00002-03
