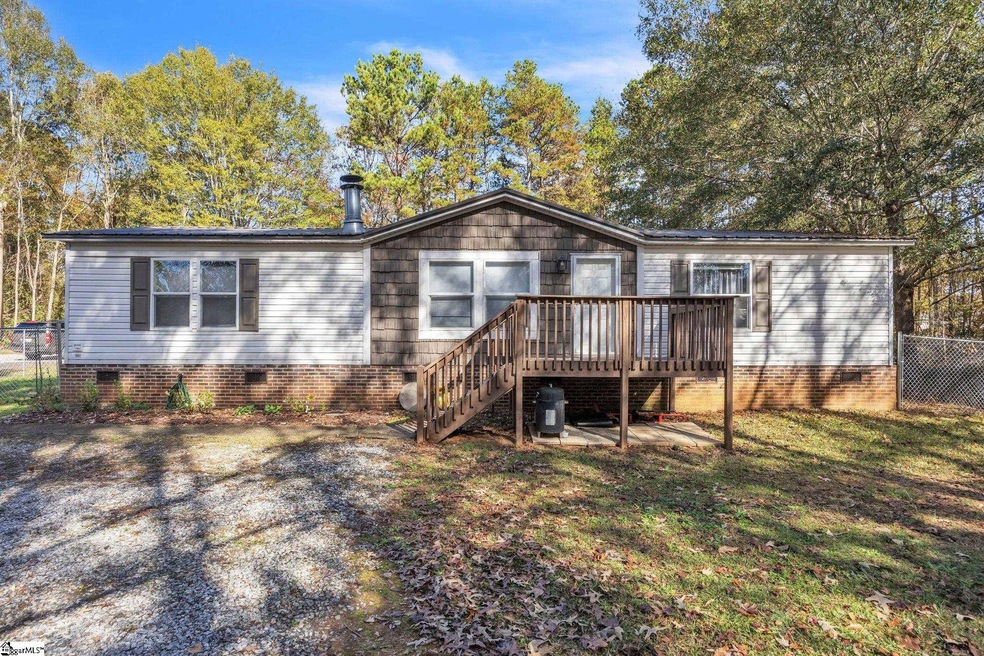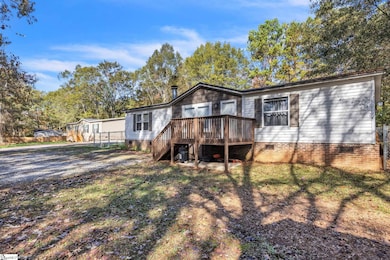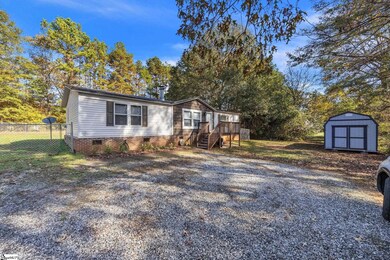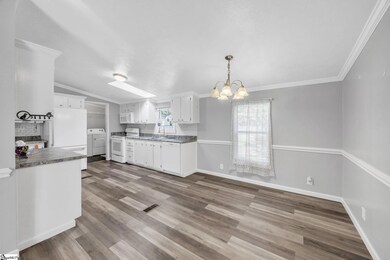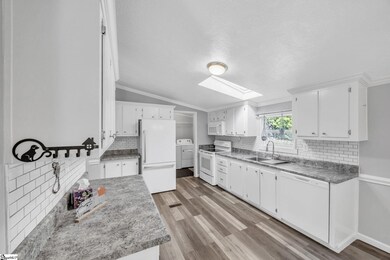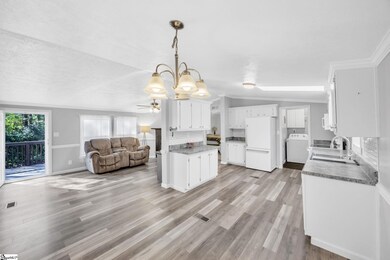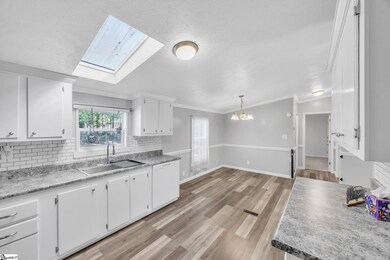
15 Fisher Jenkins Rd Anderson, SC 29625
Highlights
- Wooded Lot
- Fenced Yard
- Front Porch
- Pendleton High School Rated A-
- Skylights
- Walk-In Closet
About This Home
As of March 2025Welcome home to this light-filled three-bedroom, two-bath residence set on a spacious, fully fenced lot. This inviting home includes a metal roof, newer flooring, and an open kitchen with beautiful subway tile! Newer appliances including a washer and dryer, and modern fixtures. Gather in the cozy living room centered around a charming wood-burning fireplace, and enjoy the comfort of ceiling fans throughout. The primary bedroom features an updated shower and closet, while the second bathroom offers a shower/tub combo with updated fixtures. Outside, a backyard pergola provides a perfect spot to enjoy summer and fall days, while the yard offers plenty of space for entertaining. A brand-new 10x20 storage shed with built-in storage lofts adds extra convenience. This move-in-ready home awaits your personal touch!
Property Details
Home Type
- Mobile/Manufactured
Est. Annual Taxes
- $1,093
Year Built
- Built in 2001
Lot Details
- 0.8 Acre Lot
- Fenced Yard
- Level Lot
- Wooded Lot
Parking
- Unpaved Parking
Home Design
- Metal Roof
- Vinyl Siding
Interior Spaces
- 1,248 Sq Ft Home
- 1,000-1,199 Sq Ft Home
- 1-Story Property
- Skylights
- Wood Burning Fireplace
- Living Room
- Dining Room
- Crawl Space
Kitchen
- Free-Standing Electric Range
- Built-In Microwave
- Dishwasher
- Laminate Countertops
Flooring
- Carpet
- Laminate
Bedrooms and Bathrooms
- 3 Main Level Bedrooms
- Walk-In Closet
- 2 Full Bathrooms
Laundry
- Laundry Room
- Dryer
- Washer
Outdoor Features
- Outbuilding
- Front Porch
Schools
- Lafrance Elementary School
- Riverside Middle School
- Pendleton High School
Utilities
- Central Air
- Heat Pump System
- Electric Water Heater
- Septic Tank
Listing and Financial Details
- Assessor Parcel Number 043-01-01-022-000
Map
Similar Homes in Anderson, SC
Home Values in the Area
Average Home Value in this Area
Property History
| Date | Event | Price | Change | Sq Ft Price |
|---|---|---|---|---|
| 03/20/2025 03/20/25 | Sold | $185,000 | 0.0% | $185 / Sq Ft |
| 02/18/2025 02/18/25 | For Sale | $185,000 | +12.1% | $185 / Sq Ft |
| 11/30/2023 11/30/23 | Sold | $165,000 | -2.9% | $137 / Sq Ft |
| 10/29/2023 10/29/23 | Pending | -- | -- | -- |
| 10/27/2023 10/27/23 | For Sale | $170,000 | 0.0% | $141 / Sq Ft |
| 10/25/2023 10/25/23 | Pending | -- | -- | -- |
| 10/25/2023 10/25/23 | For Sale | $170,000 | 0.0% | $141 / Sq Ft |
| 10/23/2023 10/23/23 | For Sale | $170,000 | +24.5% | $141 / Sq Ft |
| 09/24/2021 09/24/21 | Sold | $136,500 | -3.3% | $94 / Sq Ft |
| 07/28/2021 07/28/21 | Pending | -- | -- | -- |
| 07/17/2021 07/17/21 | For Sale | $141,200 | -- | $97 / Sq Ft |
Source: Greater Greenville Association of REALTORS®
MLS Number: 1548381
- 26 Fisher Jenkins Rd
- 122 Bellflower Ln
- 134 Bellflower Ln
- 150 Dalton Dr Unit 368
- 635 Grate Rd
- 519 Seaborn Cir
- 517 Seaborn Cir
- 515 Seaborn Cir
- 513 Seaborn Cir
- 473 Seaborn Cir
- 555 Seaborn Cir
- 553 Seaborn Cir
- 134 Cotesworth St
- 110 Cotesworth St
- 132 Cotesworth St
- 130 Cotesworth St
- 128 Cotesworth St
- 126 Cotesworth St
- 118 Cotesworth St
- Unit 372 150 Dalton Dr
