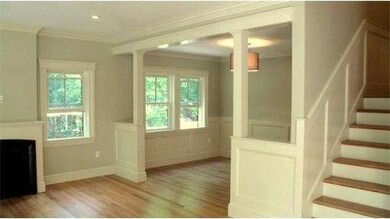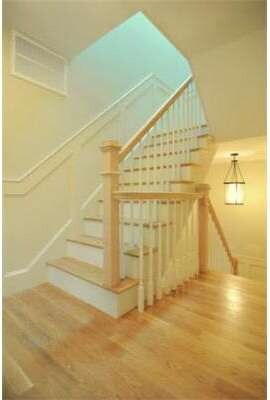
15 Florence St Unit 15 Cambridge, MA 02139
Cambridgeport NeighborhoodAbout This Home
As of July 2012C'Port - Newly constructed, sun-drenched TH boasts grand 30' open concept living graced w/ bay wdw seating, gas fp, crafted wood work & French drs to prvte fenced-in patio. Intimate, more formal room off LR/DR. Designer Cook's kitchen w/ custom maple cabinets, high end JennAir appl, marble backsplash & island. Superb MB w/ cath ceils, dressing room & 4-piece skylit ba. Sun-kissed 2 bed 1 ba on 2nd fl. 30' lower level family/media room with plenty of lights. 3 sun exposures. Driveway for 2 cars
Property Details
Home Type
Condominium
Est. Annual Taxes
$13,424
Lot Details
0
Listing Details
- Unit Level: 1
- Unit Placement: Street, Corner, Front
- Special Features: None
- Property Sub Type: Condos
Interior Features
- Has Basement: Yes
- Fireplaces: 1
- Primary Bathroom: Yes
- Number of Rooms: 8
- Amenities: Public Transportation, Shopping, Swimming Pool, Tennis Court, Park, Walk/Jog Trails, Public School, T-Station, University
- Energy: Insulated Windows, Insulated Doors, Prog. Thermostat
- Flooring: Tile, Hardwood
- Insulation: Full, Polyicynene Foam, Spray Foam
- Interior Amenities: Finish - Sheetrock, French Doors
- Bedroom 2: Second Floor
- Bedroom 3: Second Floor
- Bathroom #1: Third Floor
- Bathroom #2: Second Floor
- Bathroom #3: First Floor
- Kitchen: First Floor
- Laundry Room: First Floor
- Living Room: First Floor
- Master Bedroom: Third Floor
- Master Bedroom Description: Cathedral Ceils, Window(s) - Picture, Dressing Room
- Dining Room: First Floor
- Family Room: First Floor
Exterior Features
- Construction: Frame
- Exterior Unit Features: Enclosed Patio
Garage/Parking
- Parking: Off-Street
- Parking Spaces: 2
Utilities
- Cooling Zones: 1
- Heat Zones: 4
- Hot Water: Tankless
- Utility Connections: for Gas Range, for Electric Dryer, Washer Hookup
Condo/Co-op/Association
- Association Fee Includes: Water, Sewer, Master Insurance, Exterior Maintenance, Landscaping
- No Units: 3
- Unit Building: 15
Ownership History
Purchase Details
Home Financials for this Owner
Home Financials are based on the most recent Mortgage that was taken out on this home.Similar Homes in the area
Home Values in the Area
Average Home Value in this Area
Purchase History
| Date | Type | Sale Price | Title Company |
|---|---|---|---|
| Deed | $1,140,000 | -- | |
| Deed | $1,140,000 | -- |
Mortgage History
| Date | Status | Loan Amount | Loan Type |
|---|---|---|---|
| Open | $699,027 | Stand Alone Refi Refinance Of Original Loan | |
| Previous Owner | $133,000 | No Value Available |
Property History
| Date | Event | Price | Change | Sq Ft Price |
|---|---|---|---|---|
| 11/05/2024 11/05/24 | Rented | $8,500 | 0.0% | -- |
| 09/18/2024 09/18/24 | For Rent | $8,500 | +30.8% | -- |
| 12/01/2019 12/01/19 | Rented | $6,500 | 0.0% | -- |
| 11/26/2019 11/26/19 | Under Contract | -- | -- | -- |
| 11/10/2019 11/10/19 | For Rent | $6,500 | 0.0% | -- |
| 07/24/2012 07/24/12 | Sold | $1,140,000 | -0.9% | $498 / Sq Ft |
| 07/18/2012 07/18/12 | Pending | -- | -- | -- |
| 06/07/2012 06/07/12 | For Sale | $1,150,000 | -- | $502 / Sq Ft |
Tax History Compared to Growth
Tax History
| Year | Tax Paid | Tax Assessment Tax Assessment Total Assessment is a certain percentage of the fair market value that is determined by local assessors to be the total taxable value of land and additions on the property. | Land | Improvement |
|---|---|---|---|---|
| 2025 | $13,424 | $2,114,000 | $0 | $2,114,000 |
| 2024 | $12,266 | $2,071,900 | $0 | $2,071,900 |
| 2023 | $11,149 | $1,902,600 | $0 | $1,902,600 |
| 2022 | $10,750 | $1,815,900 | $0 | $1,815,900 |
| 2021 | $10,305 | $1,761,600 | $0 | $1,761,600 |
| 2020 | $9,491 | $1,650,600 | $0 | $1,650,600 |
| 2019 | $9,107 | $1,533,100 | $0 | $1,533,100 |
| 2018 | $8,863 | $1,409,000 | $0 | $1,409,000 |
| 2017 | $8,704 | $1,341,100 | $0 | $1,341,100 |
| 2016 | $8,317 | $1,189,800 | $0 | $1,189,800 |
| 2015 | $8,256 | $1,055,800 | $0 | $1,055,800 |
| 2014 | $8,154 | $973,000 | $0 | $973,000 |
Agents Affiliated with this Home
-

Seller's Agent in 2024
Andrea Amour
Compass
(651) 600-9879
23 Total Sales
-
S
Buyer's Agent in 2024
Stivaletta Team
The Agency Boston
-
M
Buyer's Agent in 2019
Mario Massimino
Compass
-

Seller's Agent in 2012
Sandrine Deschaux
RE/MAX Real Estate Center
(857) 204-9872
20 in this area
123 Total Sales
Map
Source: MLS Property Information Network (MLS PIN)
MLS Number: 71393522
APN: CAMB-000100-000000-000035-000015
- 154 Chestnut St Unit 154
- 164-170 Allston St
- 308 Brookline St Unit 3B
- 88 Allston St Unit 90
- 20 Decatur St
- 22 Decatur St Unit 20
- 15 Valentine St Unit 8
- 139-155 Brookline St Unit 12
- 155 Brookline St Unit 2
- 2 Hingham St
- 44 Callender St
- 118 Pearl St Unit 2
- 27 Kinnaird St Unit 6
- 14 Salem St Unit 3
- 65-67 Howard St Unit 1
- 10 Windom St
- 69 Hopedale St
- 65 Brookline St
- 454 Green St Unit 3
- 512 Green St Unit 1D






