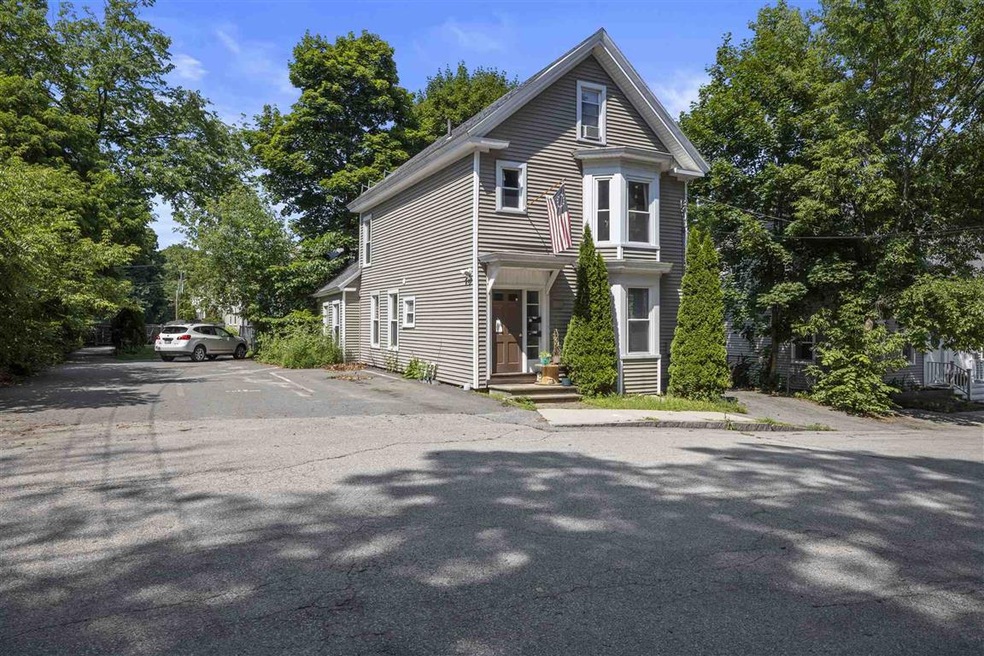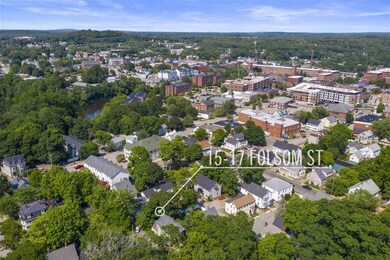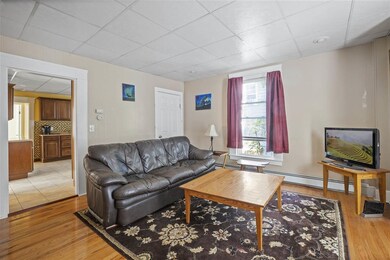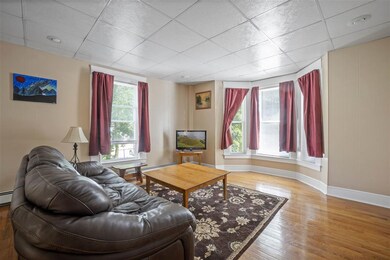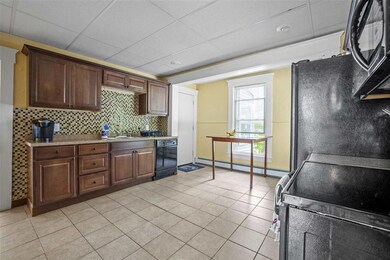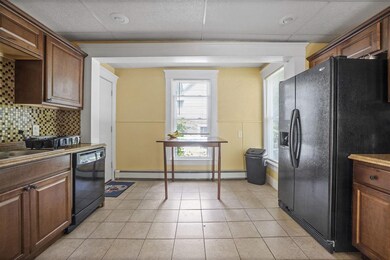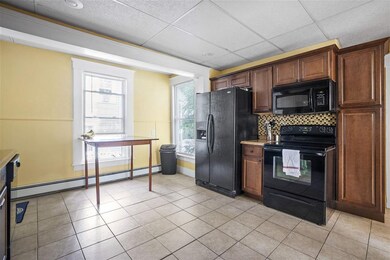
Estimated Value: $469,000 - $586,000
Highlights
- Wood Flooring
- Covered patio or porch
- Baseboard Heating
- New Englander Architecture
- Hiking Trails
- High Speed Internet
About This Home
As of August 2020This well maintained and renovated multi-unit is great for an investment or owner occupied. Unit 1 - first floor provides 3 bedrooms and 1 bathroom spacious living room and updated kitchen. This unit is very spacious in size. Off the kitchen is the private deck and a shared coin-op laundry. Unit 2 - second floor provides 2 bedrooms and 1 bathroom. As you walk in you the bathroom will be on your right and just down the hall you will be greeted by a big kitchen and living room. Off the kitchen is a dining area then head upstairs to the two nice-sized bedrooms. Enjoy those summer nights on the 2nd floor deck. It has more than enough room for a patio set. Both units have hardwood and tile throughout, NO CARPET! There's plenty of space for parking each unit comes with 2 parking spaces and off-street parking. This is walking distance to downtown Dover and abuts the Dover Community Walking Trails. Close to highway and commuter routes. Don't miss out on owning this move-in-ready multi-family! SHOWINGS WILL BEGIN AT THE OPEN HOUSE 7/12/20 SUNDAY 11AM - 1PM - PLEASE USE COVID-19 GUIDELINES.
Last Agent to Sell the Property
KW Coastal and Lakes & Mountains Realty License #069506 Listed on: 07/09/2020

Property Details
Home Type
- Multi-Family
Est. Annual Taxes
- $6,451
Year Built
- Built in 1890
Lot Details
- 2,614 Sq Ft Lot
- Level Lot
Home Design
- New Englander Architecture
- Concrete Foundation
- Wood Frame Construction
- Architectural Shingle Roof
- Vinyl Siding
Interior Spaces
- 2 Full Bathrooms
- 1,369 Sq Ft Home
- 2-Story Property
Flooring
- Wood
- Tile
Basement
- Walk-Out Basement
- Basement Fills Entire Space Under The House
Parking
- 4 Car Parking Spaces
- Driveway
- Paved Parking
- On-Site Parking
- Off-Street Parking
Outdoor Features
- Covered patio or porch
Schools
- Woodman Park Elementary School
- Dover Middle School
- Dover High School
Utilities
- Baseboard Heating
- Heating System Uses Natural Gas
- 100 Amp Service
- Gas Available at Street
- Natural Gas Water Heater
- High Speed Internet
- Phone Available
- Cable TV Available
Listing and Financial Details
- Tax Block 66
Community Details
Recreation
- Hiking Trails
Additional Features
- 2 Units
- 2 Separate Gas Meters
Ownership History
Purchase Details
Home Financials for this Owner
Home Financials are based on the most recent Mortgage that was taken out on this home.Purchase Details
Purchase Details
Purchase Details
Home Financials for this Owner
Home Financials are based on the most recent Mortgage that was taken out on this home.Similar Homes in Dover, NH
Home Values in the Area
Average Home Value in this Area
Purchase History
| Date | Buyer | Sale Price | Title Company |
|---|---|---|---|
| Saulnier Robert | $345,000 | None Available | |
| Arnold David | $73,500 | -- | |
| Federal National Mortgage Association | $145,500 | -- | |
| Clements Eugene | $172,000 | -- |
Mortgage History
| Date | Status | Borrower | Loan Amount |
|---|---|---|---|
| Open | Saulnier Robert | $327,750 | |
| Previous Owner | Clements Eugene | $137,600 |
Property History
| Date | Event | Price | Change | Sq Ft Price |
|---|---|---|---|---|
| 08/26/2020 08/26/20 | Sold | $345,000 | 0.0% | $252 / Sq Ft |
| 07/13/2020 07/13/20 | Pending | -- | -- | -- |
| 07/09/2020 07/09/20 | For Sale | $345,000 | -- | $252 / Sq Ft |
Tax History Compared to Growth
Tax History
| Year | Tax Paid | Tax Assessment Tax Assessment Total Assessment is a certain percentage of the fair market value that is determined by local assessors to be the total taxable value of land and additions on the property. | Land | Improvement |
|---|---|---|---|---|
| 2024 | $8,749 | $481,500 | $153,000 | $328,500 |
| 2023 | $7,317 | $391,300 | $130,100 | $261,200 |
| 2022 | $7,244 | $365,100 | $122,400 | $242,700 |
| 2021 | $6,894 | $317,700 | $107,100 | $210,600 |
| 2020 | $6,951 | $279,700 | $103,300 | $176,400 |
| 2019 | $6,451 | $256,100 | $91,800 | $164,300 |
| 2018 | $6,262 | $251,300 | $91,800 | $159,500 |
| 2017 | $5,580 | $215,700 | $68,900 | $146,800 |
| 2016 | $5,355 | $203,700 | $73,100 | $130,600 |
| 2015 | $4,926 | $185,100 | $65,000 | $120,100 |
| 2014 | $4,814 | $185,100 | $65,000 | $120,100 |
| 2011 | -- | $202,200 | $63,700 | $138,500 |
Agents Affiliated with this Home
-
Danica Billado

Seller's Agent in 2020
Danica Billado
KW Coastal and Lakes & Mountains Realty
(603) 969-5760
15 in this area
173 Total Sales
-
Rob Saulnier

Buyer's Agent in 2020
Rob Saulnier
Red Post Realty
(603) 767-0910
9 in this area
64 Total Sales
Map
Source: PrimeMLS
MLS Number: 4815609
APN: DOVR-010066
- 20 Belknap St Unit 24
- 0 Hemlock Rd
- 20-22 Kirkland St
- Lot 3 Emerson Ridge Unit 3
- 25 Little Bay Dr
- 33 Little Bay Dr
- 21 Little Bay Dr
- 2 Hamilton St
- 22 Little Bay Dr
- 2 Little Bay Dr
- 181 Central Ave
- 32 Lenox Dr Unit D
- 93 Henry Law Ave Unit 21
- 37 Lenox Dr Unit B
- 29 Lenox Dr Unit B
- 57 Rutland St
- 30 Lenox Dr Unit D
- 31 Lenox Dr Unit B
- 35 Lenox Dr Unit B
- 204 Silver St
- 15 Folsom St
- 15 Folsom St Unit 17
- 15 Folsom St Unit 15 Folsom st
- 17 Folsom St
- 11 Fern Ct
- 9 Fern Ct
- 10 Fern Ct
- 11-13 Folsom St
- 21 Folsom St
- 19 Folsom St Unit A
- 19 Folsom St
- 19 Folsom St Unit 19
- 11 Folsom St Unit 13
- 7 Fern Ct
- 5 Fern Ct
- 7-9 Folsom St
- 4 Fern Ct
- 8 Cushing St Unit 10
- 12 Cushing St
- 1 Fern Ct
