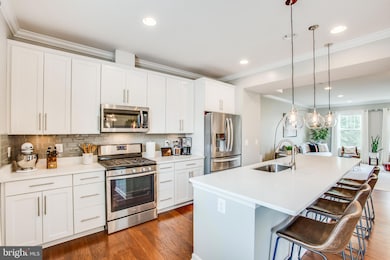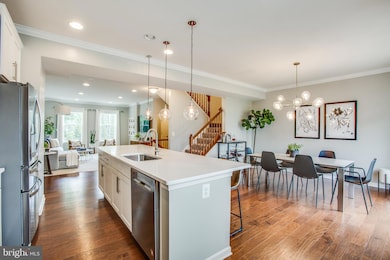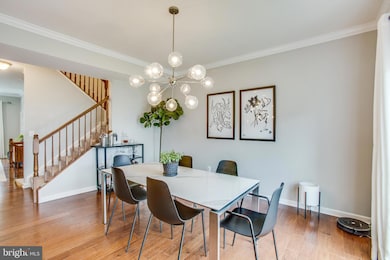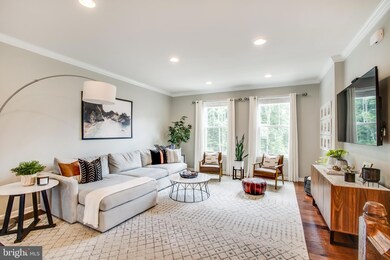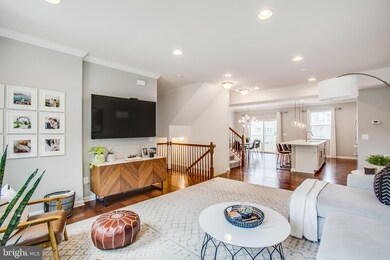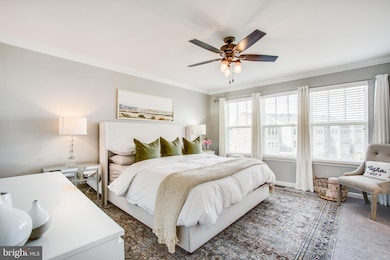15 Forge Mill Rd Stafford, VA 22554
Highlights
- Clubhouse
- Traditional Architecture
- Stainless Steel Appliances
- Rodney E. Thompson Middle School Rated A-
- Community Pool
- 2 Car Attached Garage
About This Home
Beautiful three- story townhome in the desired neighborhood of Colonial Forge. Ample natural lighting and hardwood flooring throughout the main level. Extended kitchen island with quartz countertops and white cabinets. Upstairs you will find three bedrooms and 2 baths, including a spacious master with walk-in closet and ensuite bathroom. The lower level of the home is a finished rec room with a full size bathroom. Enjoy time outdoors on the paver stone patio and fully fenced in backyard.
Townhouse Details
Home Type
- Townhome
Est. Annual Taxes
- $3,959
Year Built
- Built in 2016
Lot Details
- 2,365 Sq Ft Lot
- Property is Fully Fenced
HOA Fees
- $98 Monthly HOA Fees
Parking
- 2 Car Attached Garage
- Front Facing Garage
Home Design
- Traditional Architecture
- Permanent Foundation
- Stone Siding
- Vinyl Siding
Interior Spaces
- Property has 3 Levels
- Basement Fills Entire Space Under The House
Kitchen
- Gas Oven or Range
- Built-In Microwave
- Dishwasher
- Stainless Steel Appliances
- Disposal
Bedrooms and Bathrooms
- 3 Bedrooms
Utilities
- Forced Air Heating and Cooling System
- Natural Gas Water Heater
Listing and Financial Details
- Residential Lease
- Security Deposit $3,200
- Requires 1 Month of Rent Paid Up Front
- Rent includes hoa/condo fee
- No Smoking Allowed
- 12-Month Min and 24-Month Max Lease Term
- Available 7/30/25
- $60 Application Fee
- Assessor Parcel Number 29J 8 426
Community Details
Overview
- Association fees include pool(s), trash, common area maintenance
- Colonial Forge HOA
- Colonial Forge Subdivision
Amenities
- Clubhouse
Recreation
- Community Playground
- Community Pool
- Dog Park
Pet Policy
- Limit on the number of pets
- Pet Deposit $200
- Dogs Allowed
Map
Source: Bright MLS
MLS Number: VAST2040770
APN: 29J-8-426
- 122 Thresher Ln Unit 22
- 25 Shepherds Hook Way
- 8 Tankard Rd
- 18 Smelters Trace Rd
- 11 Smelters Trace Rd
- 3 Smelters Trace Rd
- 18 Farmview Dr
- 1340 Mountain View Rd
- 12 Lamplighter Ln
- 19 Coulter Ln
- 85 Infinity Ln
- 95 Infinity Ln
- 40 Infinity Ln
- 0 Mountain View Rd
- 185 Infinity Ln
- 44 Rollinswood Ln
- 31 Gristmill Dr
- 1039 Mountain View Rd
- 1 Pinkerton Ct
- 714 Courthouse Rd
- 18 Smelters Trace Rd
- 53 Liberty Knolls Dr
- 432 Daylily Ln
- 15 Sweet William Dr
- 1040 Aspen Rd
- 1049 Coriander Ln
- 206 Lake Side View Ct
- 200 Almond Dr
- 208 Freesia Ln
- 116 Apricot St
- 468 Coneflower Ln
- 110 Sweetgum Ct
- 116 Sweetgum Ct
- 547 Apricot St
- 19 Blue Spruce Cir
- 325 Crab Apple Dr Unit 102
- 24 Fife St
- 17 Sharon Ln
- 9 Latham Ln
- 20 Evergreen Ln

