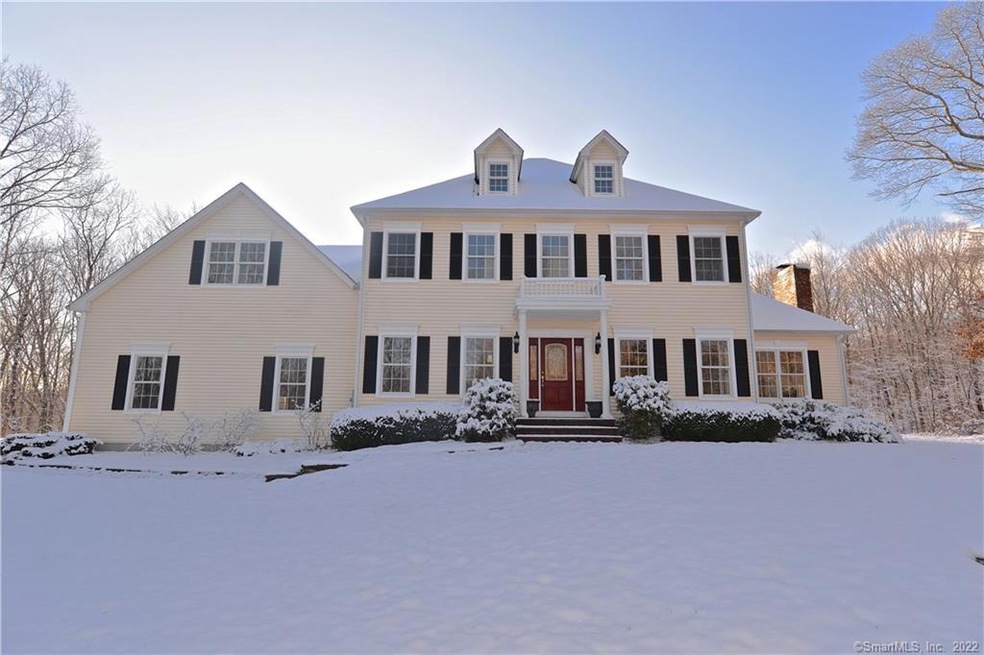
15 Fox Run Ln Killingworth, CT 06419
Highlights
- Colonial Architecture
- Attic
- No HOA
- Haddam-Killingworth High School Rated 10
- 1 Fireplace
- 1 Car Detached Garage
About This Home
As of October 2023Make sure to make time to stop by this spectacular custom Colonial, which sits on three acres of land at the end of a cul de sac. Large, open kitchen with center island offers new granite counters and updated SS appliances. Complimented by a fireplace, the living room offers a beautiful vaulted ceiling with exposed beams. Hardwood floors and crown molding throughout the the first floor. Fresh paint throughout the interior. The master bedroom suite features a walk in closet, spacious shower, whirlpool tub and a cozy sitting area. Three additional bedrooms and full bath complete the second level. Enjoy a three car over-sized garage, full basement with walk out area and easy walk-up attic storage. Do not miss this opportunity and schedule your showing today!
Last Agent to Sell the Property
Silver and Oak Realty License #REB.0790984 Listed on: 12/18/2019
Home Details
Home Type
- Single Family
Est. Annual Taxes
- $11,392
Year Built
- Built in 2005
Lot Details
- 3 Acre Lot
- Property is zoned R-2
Parking
- 1 Car Detached Garage
Home Design
- Colonial Architecture
- Block Foundation
- Frame Construction
- Wood Shingle Roof
- Vinyl Siding
Interior Spaces
- 3,774 Sq Ft Home
- 1 Fireplace
- Basement Fills Entire Space Under The House
- Attic
Bedrooms and Bathrooms
- 4 Bedrooms
Utilities
- Heating System Uses Oil
- Private Company Owned Well
- Oil Water Heater
- Fuel Tank Located in Basement
Community Details
- No Home Owners Association
Ownership History
Purchase Details
Home Financials for this Owner
Home Financials are based on the most recent Mortgage that was taken out on this home.Purchase Details
Purchase Details
Home Financials for this Owner
Home Financials are based on the most recent Mortgage that was taken out on this home.Similar Homes in Killingworth, CT
Home Values in the Area
Average Home Value in this Area
Purchase History
| Date | Type | Sale Price | Title Company |
|---|---|---|---|
| Warranty Deed | $770,000 | None Available | |
| Commissioners Deed | $461,766 | -- | |
| Warranty Deed | $690,253 | -- |
Mortgage History
| Date | Status | Loan Amount | Loan Type |
|---|---|---|---|
| Open | $726,200 | Purchase Money Mortgage | |
| Previous Owner | $65,000 | Balloon | |
| Previous Owner | $338,000 | No Value Available | |
| Previous Owner | $100,000 | No Value Available | |
| Previous Owner | $355,000 | Purchase Money Mortgage |
Property History
| Date | Event | Price | Change | Sq Ft Price |
|---|---|---|---|---|
| 10/05/2023 10/05/23 | Sold | $770,000 | +0.7% | $213 / Sq Ft |
| 10/05/2023 10/05/23 | For Sale | $765,000 | +53.0% | $211 / Sq Ft |
| 02/08/2020 02/08/20 | Sold | $500,000 | -1.9% | $132 / Sq Ft |
| 01/07/2020 01/07/20 | Pending | -- | -- | -- |
| 12/18/2019 12/18/19 | For Sale | $509,900 | -- | $135 / Sq Ft |
Tax History Compared to Growth
Tax History
| Year | Tax Paid | Tax Assessment Tax Assessment Total Assessment is a certain percentage of the fair market value that is determined by local assessors to be the total taxable value of land and additions on the property. | Land | Improvement |
|---|---|---|---|---|
| 2025 | $13,151 | $501,550 | $97,930 | $403,620 |
| 2024 | $12,148 | $501,550 | $97,930 | $403,620 |
| 2023 | $11,771 | $501,550 | $97,930 | $403,620 |
| 2022 | $11,166 | $480,900 | $97,930 | $382,970 |
| 2021 | $11,081 | $414,690 | $108,430 | $306,260 |
| 2020 | $11,081 | $414,690 | $108,430 | $306,260 |
| 2019 | $11,392 | $414,690 | $108,430 | $306,260 |
| 2018 | $11,392 | $414,690 | $108,430 | $306,260 |
| 2017 | $11,392 | $414,690 | $108,430 | $306,260 |
| 2016 | $12,317 | $475,740 | $165,380 | $310,360 |
| 2015 | $12,003 | $475,740 | $165,380 | $310,360 |
| 2014 | $11,670 | $475,740 | $165,380 | $310,360 |
Agents Affiliated with this Home
-
Rose Ciardiello

Seller's Agent in 2023
Rose Ciardiello
William Raveis Real Estate
(203) 314-6269
10 in this area
354 Total Sales
-
Carol Ieronimo

Buyer's Agent in 2023
Carol Ieronimo
William Raveis Real Estate
(860) 575-6032
1 in this area
15 Total Sales
-
Jonathan Gineo

Seller's Agent in 2020
Jonathan Gineo
Silver and Oak Realty
(860) 372-4666
256 Total Sales
Map
Source: SmartMLS
MLS Number: 170258700
APN: KILL-000028-000000-000080V
- 18 Fox Run Ln
- 14 Ely Ln
- 6 Ely Ln
- 3 Woodland Trail
- 262 Connecticut 81
- 10 & 12 Firetower Rd
- 115 Hemlock Dr
- 109 Hemlock Dr
- 8 Route 148
- 331 Route 148
- 57 Parker Hill Rd
- 5 Tower Hill Lake Rd
- 88 Winthrop Rd
- 180 Green Hill Rd
- 8 Jacob Ln
- 57 Laurel Ridge Trail
- 30 Chestnut Hill Rd
- 5 Marian Ln
- 4 Sypher Rd
- 128 Chestnut Hill Rd
