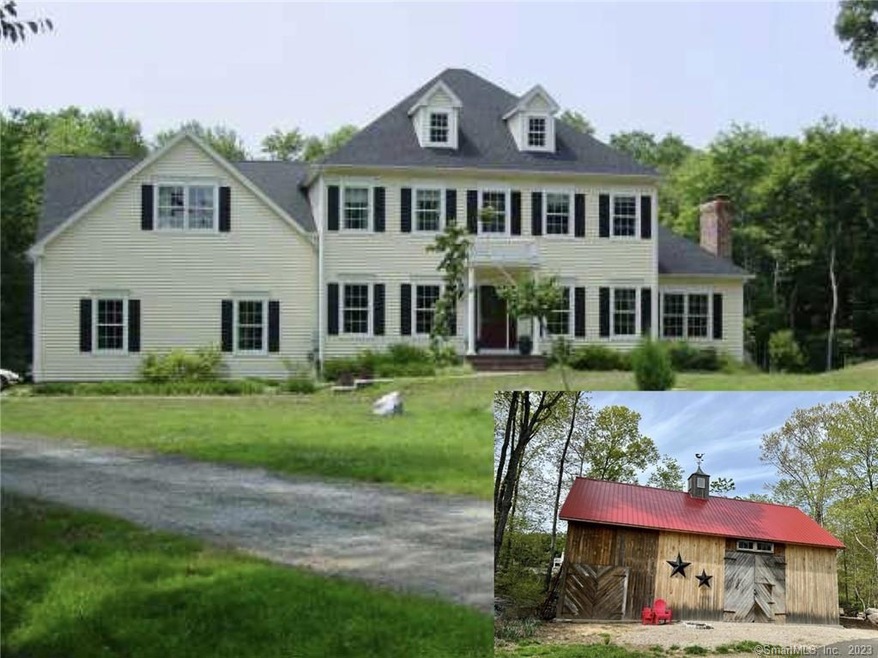
15 Fox Run Ln Killingworth, CT 06419
Highlights
- Colonial Architecture
- Attic
- No HOA
- Haddam-Killingworth High School Rated 10
- 1 Fireplace
- Cul-De-Sac
About This Home
As of October 2023This custom Colonial is nestled on 3 acres at the end of a peaceful cul-de-sac. The heart of this home is a large, open kitchen with a center island that boasts brand new granite countertops and updated stainless steel appliances, making it a culinary enthusiast's paradise. Complementing the kitchen's charm, the living room features a cozy fireplace and a stunning vaulted ceiling with exposed beams, creating an ambiance of warmth and elegance.
Hardwood floors grace the entire first floor, accentuated by timeless crown molding. Fresh paint throughout the interior gives the house a renewed, inviting atmosphere. The master bedroom suite is your private sanctuary. It offers a generous walk-in closet, a spacious shower, a relaxing whirlpool tub, and a cozy sitting area, ideal for unwinding after a long day. The second level also includes three additional bedrooms. Full walk-out basement offers great potential. BONUS: A restored two-story barn was moved onto the property.
Last Agent to Sell the Property
William Raveis Real Estate License #RES.0798086 Listed on: 10/05/2023

Home Details
Home Type
- Single Family
Est. Annual Taxes
- $11,771
Year Built
- Built in 2005
Lot Details
- 3 Acre Lot
- Cul-De-Sac
- Property is zoned R-2
Parking
- 3 Car Attached Garage
Home Design
- Colonial Architecture
- Concrete Foundation
- Frame Construction
- Fiberglass Roof
- Vinyl Siding
Interior Spaces
- 3,619 Sq Ft Home
- 1 Fireplace
- Walkup Attic
Kitchen
- Oven or Range
- Microwave
- Dishwasher
Bedrooms and Bathrooms
- 4 Bedrooms
Laundry
- Dryer
- Washer
Basement
- Walk-Out Basement
- Basement Fills Entire Space Under The House
Schools
- Haddam-Killingworth High School
Utilities
- Central Air
- Hot Water Heating System
- Heating System Uses Oil
- Private Company Owned Well
- Hot Water Circulator
- Fuel Tank Located in Basement
Community Details
- No Home Owners Association
- Wolf Hollow Estates Subdivision
Ownership History
Purchase Details
Home Financials for this Owner
Home Financials are based on the most recent Mortgage that was taken out on this home.Purchase Details
Purchase Details
Home Financials for this Owner
Home Financials are based on the most recent Mortgage that was taken out on this home.Similar Homes in Killingworth, CT
Home Values in the Area
Average Home Value in this Area
Purchase History
| Date | Type | Sale Price | Title Company |
|---|---|---|---|
| Warranty Deed | $770,000 | None Available | |
| Commissioners Deed | $461,766 | -- | |
| Warranty Deed | $690,253 | -- |
Mortgage History
| Date | Status | Loan Amount | Loan Type |
|---|---|---|---|
| Open | $726,200 | Purchase Money Mortgage | |
| Previous Owner | $65,000 | Balloon | |
| Previous Owner | $338,000 | No Value Available | |
| Previous Owner | $100,000 | No Value Available | |
| Previous Owner | $355,000 | Purchase Money Mortgage |
Property History
| Date | Event | Price | Change | Sq Ft Price |
|---|---|---|---|---|
| 10/05/2023 10/05/23 | Sold | $770,000 | +0.7% | $213 / Sq Ft |
| 10/05/2023 10/05/23 | For Sale | $765,000 | +53.0% | $211 / Sq Ft |
| 02/08/2020 02/08/20 | Sold | $500,000 | -1.9% | $132 / Sq Ft |
| 01/07/2020 01/07/20 | Pending | -- | -- | -- |
| 12/18/2019 12/18/19 | For Sale | $509,900 | -- | $135 / Sq Ft |
Tax History Compared to Growth
Tax History
| Year | Tax Paid | Tax Assessment Tax Assessment Total Assessment is a certain percentage of the fair market value that is determined by local assessors to be the total taxable value of land and additions on the property. | Land | Improvement |
|---|---|---|---|---|
| 2025 | $13,151 | $501,550 | $97,930 | $403,620 |
| 2024 | $12,148 | $501,550 | $97,930 | $403,620 |
| 2023 | $11,771 | $501,550 | $97,930 | $403,620 |
| 2022 | $11,166 | $480,900 | $97,930 | $382,970 |
| 2021 | $11,081 | $414,690 | $108,430 | $306,260 |
| 2020 | $11,081 | $414,690 | $108,430 | $306,260 |
| 2019 | $11,392 | $414,690 | $108,430 | $306,260 |
| 2018 | $11,392 | $414,690 | $108,430 | $306,260 |
| 2017 | $11,392 | $414,690 | $108,430 | $306,260 |
| 2016 | $12,317 | $475,740 | $165,380 | $310,360 |
| 2015 | $12,003 | $475,740 | $165,380 | $310,360 |
| 2014 | $11,670 | $475,740 | $165,380 | $310,360 |
Agents Affiliated with this Home
-
Rose Ciardiello

Seller's Agent in 2023
Rose Ciardiello
William Raveis Real Estate
(203) 314-6269
10 in this area
353 Total Sales
-
Carol Ieronimo

Buyer's Agent in 2023
Carol Ieronimo
William Raveis Real Estate
(860) 575-6032
1 in this area
15 Total Sales
-
Jonathan Gineo

Seller's Agent in 2020
Jonathan Gineo
Silver and Oak Realty
(860) 372-4666
256 Total Sales
Map
Source: SmartMLS
MLS Number: 170602602
APN: KILL-000028-000000-000080V
- 18 Fox Run Ln
- 14 Ely Ln
- 6 Ely Ln
- 3 Woodland Trail
- 262 Connecticut 81
- 10 & 12 Firetower Rd
- 115 Hemlock Dr
- 109 Hemlock Dr
- 8 Route 148
- 331 Route 148
- 57 Parker Hill Rd
- 5 Tower Hill Lake Rd
- 88 Winthrop Rd
- 180 Green Hill Rd
- 8 Jacob Ln
- 57 Laurel Ridge Trail
- 30 Chestnut Hill Rd
- 5 Marian Ln
- 4 Sypher Rd
- 128 Chestnut Hill Rd
