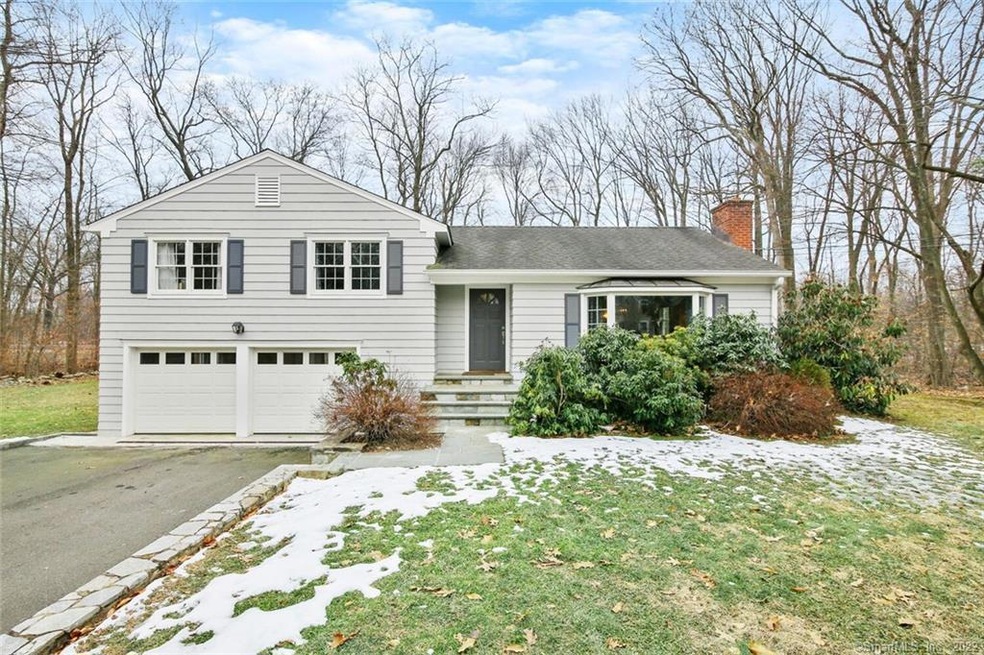
15 Fullmar Ln Norwalk, CT 06850
Silvermine NeighborhoodEstimated Value: $678,000 - $822,000
Highlights
- Deck
- Partially Wooded Lot
- No HOA
- Property is near public transit
- 1 Fireplace
- 2 Car Attached Garage
About This Home
As of April 2022Welcome to 15 Fulmar Lane. This 3 Bedroom, two-bath home, located in the Silvermine section of Norwalk has an open floorplan that makes this 1500 sf home feel and function like a much larger home. The kitchen has granite counters, stainless steel appliances and opens up into the Dining Room. The Family Room has a vaulted ceiling with wood beams with access to the wood deck via glass sliding doors. Arched doorways throughout the downstairs give this home added charm. Upstairs you will find three generous-sized bedrooms with lots of light, ample closet space and, hardwood floors. There's an oversized two-car garage with an easy-access finished bathroom, making this the perfect spot for outdoor activities and weekend projects. The backyard offers a patio with a level lot.
Last Agent to Sell the Property
William Pitt Sotheby's Int'l License #RES.0803053 Listed on: 02/03/2022

Home Details
Home Type
- Single Family
Est. Annual Taxes
- $7,076
Year Built
- Built in 1958
Lot Details
- 1.17 Acre Lot
- Level Lot
- Partially Wooded Lot
- Property is zoned A3
Home Design
- Split Level Home
- Block Foundation
- Frame Construction
- Fiberglass Roof
- Wood Siding
- Shake Siding
Interior Spaces
- 1,506 Sq Ft Home
- 1 Fireplace
- Basement Fills Entire Space Under The House
Kitchen
- Electric Range
- Microwave
Bedrooms and Bathrooms
- 3 Bedrooms
Laundry
- Laundry on main level
- Electric Dryer
- Washer
Parking
- 2 Car Attached Garage
- Parking Deck
- Driveway
Outdoor Features
- Deck
- Rain Gutters
Location
- Property is near public transit
- Property is near shops
- Property is near a golf course
Schools
- Silvermine Elementary School
- West Rocks Middle School
- Norwalk High School
Utilities
- Central Air
- Baseboard Heating
- Heating System Uses Oil
- Fuel Tank Located in Basement
Community Details
- No Home Owners Association
- Public Transportation
Ownership History
Purchase Details
Home Financials for this Owner
Home Financials are based on the most recent Mortgage that was taken out on this home.Purchase Details
Home Financials for this Owner
Home Financials are based on the most recent Mortgage that was taken out on this home.Similar Homes in Norwalk, CT
Home Values in the Area
Average Home Value in this Area
Purchase History
| Date | Buyer | Sale Price | Title Company |
|---|---|---|---|
| Smith Michael | $560,000 | None Available | |
| Perez Carmenza | $416,000 | -- | |
| Perez Carmenza | $416,000 | -- |
Mortgage History
| Date | Status | Borrower | Loan Amount |
|---|---|---|---|
| Open | Smith Michael | $100,000 | |
| Previous Owner | Perez Carmenza | $332,800 | |
| Previous Owner | Perez Carmenza | $62,400 |
Property History
| Date | Event | Price | Change | Sq Ft Price |
|---|---|---|---|---|
| 04/14/2022 04/14/22 | Sold | $560,000 | +2.8% | $372 / Sq Ft |
| 02/11/2022 02/11/22 | Pending | -- | -- | -- |
| 02/07/2022 02/07/22 | For Sale | $545,000 | -- | $362 / Sq Ft |
Tax History Compared to Growth
Tax History
| Year | Tax Paid | Tax Assessment Tax Assessment Total Assessment is a certain percentage of the fair market value that is determined by local assessors to be the total taxable value of land and additions on the property. | Land | Improvement |
|---|---|---|---|---|
| 2024 | $9,256 | $395,960 | $182,140 | $213,820 |
| 2023 | $7,480 | $299,600 | $152,540 | $147,060 |
| 2022 | $7,362 | $299,600 | $152,540 | $147,060 |
| 2021 | $7,076 | $299,600 | $152,540 | $147,060 |
| 2020 | $7,072 | $299,600 | $152,540 | $147,060 |
| 2019 | $6,830 | $299,600 | $152,540 | $147,060 |
| 2018 | $7,070 | $272,660 | $161,810 | $110,850 |
| 2017 | $6,356 | $272,660 | $161,810 | $110,850 |
| 2016 | $6,936 | $272,660 | $161,810 | $110,850 |
| 2015 | $6,230 | $272,660 | $161,810 | $110,850 |
| 2014 | $6,827 | $272,660 | $161,810 | $110,850 |
Agents Affiliated with this Home
-
Michael Spremulli

Seller's Agent in 2022
Michael Spremulli
William Pitt
(203) 803-0747
1 in this area
38 Total Sales
-
MaryDana McCann

Buyer's Agent in 2022
MaryDana McCann
Houlihan Lawrence
(914) 720-6649
1 in this area
25 Total Sales
Map
Source: SmartMLS
MLS Number: 170464483
APN: NORW-000005-000046-000169
- 16 Fullmar Ln
- 3 Appletree Ln
- 79 Comstock Hill Ave
- 111 Comstock Hill Ave
- 9 Jean Ave
- 200 New Canaan Ave
- 24 Styles Ln
- 106A Comstock Hill Ave
- 31 Douglas Dr
- 8 Lloyd Rd
- 8 Argentine Way
- 10 Singing Woods Rd
- 587 Carter St
- 1 Red Oak Ln
- 90 Beech Rd
- 32 Bartlett Ave
- 10 Ells St
- 106 Perry Ave
- 33 Riverview Dr
- 262 Marvin Ridge Rd
