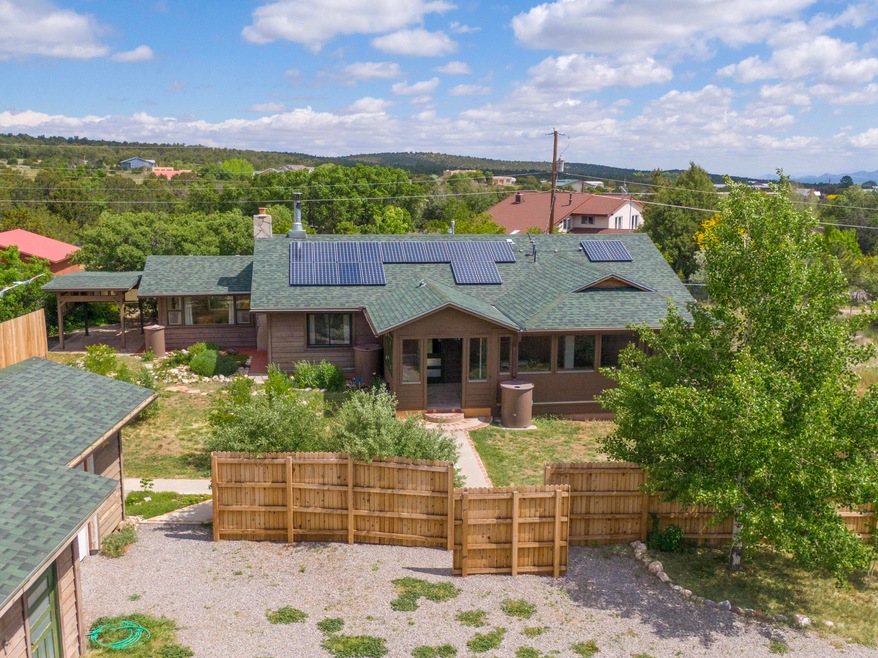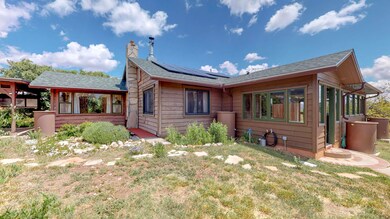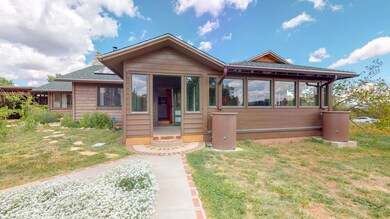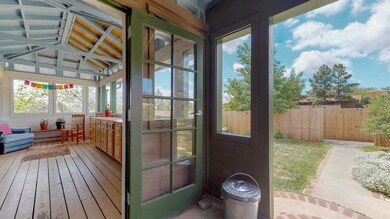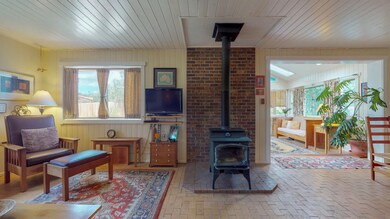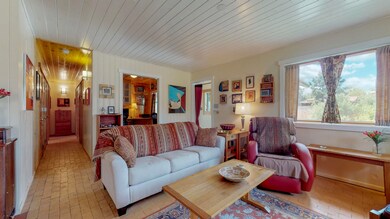
15 Gaudian Loop Sandia Park, NM 87047
San Antonito NeighborhoodHighlights
- Horses Allowed On Property
- Solar Power System
- Wooded Lot
- San Antonito Elementary School Rated A-
- Wood Burning Stove
- Mountain Architecture
About This Home
As of January 2025Here's a lovely home tucked just off the Turquoise Trail. Private and quiet, with nice mountain views and an expansive yard, you'll feel well off the beaten track but be less than 30 minutes from town. Hand-made maple cabinets and doors throughout the home compliment a thoughtful layout. There's ample room to work in the kitchen on composite countertops and butcher-block island. A sunny sitting room and separate office bracket the open living and dining rooms. A 3.9kW solar panel system (purch. 2010) will satisfy most household electric needs and 6 large rain barrels collect rainwater for plantings. Enjoy the large, closed in porch year around. There's a 1,200 sqft workshop, garage, storage and gardening sheds. Roof is new as of 2015, the well drilled in 2011 and septic planted in 2009.
Home Details
Home Type
- Single Family
Est. Annual Taxes
- $1,576
Year Built
- Built in 1989
Lot Details
- 1.03 Acre Lot
- Property fronts a private road
- South Facing Home
- Private Entrance
- Gated Home
- Property is Fully Fenced
- Corner Lot
- Wooded Lot
- Lawn
- Zoning described as M-H
Parking
- 1 Car Detached Garage
- Workshop in Garage
Home Design
- Mountain Architecture
- Frame Construction
- Pitched Roof
- Shingle Roof
- Composition Roof
- Wood Siding
Interior Spaces
- 1,572 Sq Ft Home
- Property has 1 Level
- Skylights
- Wood Burning Stove
- Thermal Windows
- Double Pane Windows
- Insulated Windows
- Great Room
- Separate Formal Living Room
- Home Office
- Washer and Dryer Hookup
- Property Views
Kitchen
- Country Kitchen
- Free-Standing Gas Range
- Microwave
- Kitchen Island
Flooring
- Brick
- Tile
Bedrooms and Bathrooms
- 2 Bedrooms
- Bathtub with Shower
Home Security
- Security Gate
- Fire and Smoke Detector
Eco-Friendly Details
- Solar Power System
- Solar owned by seller
Outdoor Features
- Covered patio or porch
- Separate Outdoor Workshop
- Outdoor Storage
Schools
- San Antonito Elementary School
- Roosevelt Middle School
- Manzano High School
Horse Facilities and Amenities
- Horses Allowed On Property
Utilities
- No Cooling
- Baseboard Heating
- Propane
- Private Water Source
- Well
- Water Softener is Owned
- Septic Tank
- High Speed Internet
- Cable TV Available
Community Details
- Lands/See & Mihalik B Subdivision
Listing and Financial Details
- Assessor Parcel Number 103106305532920224
Ownership History
Purchase Details
Home Financials for this Owner
Home Financials are based on the most recent Mortgage that was taken out on this home.Purchase Details
Home Financials for this Owner
Home Financials are based on the most recent Mortgage that was taken out on this home.Purchase Details
Home Financials for this Owner
Home Financials are based on the most recent Mortgage that was taken out on this home.Purchase Details
Purchase Details
Home Financials for this Owner
Home Financials are based on the most recent Mortgage that was taken out on this home.Similar Homes in the area
Home Values in the Area
Average Home Value in this Area
Purchase History
| Date | Type | Sale Price | Title Company |
|---|---|---|---|
| Warranty Deed | -- | Title Alliance Of Ne Mexico | |
| Interfamily Deed Transfer | -- | First American Title | |
| Warranty Deed | -- | First American Title | |
| Interfamily Deed Transfer | -- | First American Title | |
| Contract Of Sale | $130,000 | First American Title | |
| Warranty Deed | -- | -- | |
| Warranty Deed | -- | Fidelity National Title Ins |
Mortgage History
| Date | Status | Loan Amount | Loan Type |
|---|---|---|---|
| Open | $320,000 | New Conventional | |
| Closed | $196,000 | New Conventional | |
| Previous Owner | $59,000 | Stand Alone Second | |
| Previous Owner | $56,906 | Credit Line Revolving | |
| Previous Owner | $99,600 | Purchase Money Mortgage | |
| Previous Owner | $118,000 | Seller Take Back | |
| Previous Owner | $115,650 | Purchase Money Mortgage | |
| Closed | $12,450 | No Value Available |
Property History
| Date | Event | Price | Change | Sq Ft Price |
|---|---|---|---|---|
| 01/23/2025 01/23/25 | Sold | -- | -- | -- |
| 12/19/2024 12/19/24 | Pending | -- | -- | -- |
| 12/15/2024 12/15/24 | For Sale | $400,000 | +66.7% | $260 / Sq Ft |
| 07/19/2019 07/19/19 | Sold | -- | -- | -- |
| 06/03/2019 06/03/19 | Pending | -- | -- | -- |
| 05/31/2019 05/31/19 | For Sale | $240,000 | -- | $153 / Sq Ft |
Tax History Compared to Growth
Tax History
| Year | Tax Paid | Tax Assessment Tax Assessment Total Assessment is a certain percentage of the fair market value that is determined by local assessors to be the total taxable value of land and additions on the property. | Land | Improvement |
|---|---|---|---|---|
| 2024 | $2,268 | $77,092 | $9,999 | $67,093 |
| 2023 | $2,300 | $77,092 | $9,999 | $67,093 |
| 2022 | $2,246 | $75,697 | $10,299 | $65,398 |
| 2021 | $2,169 | $73,493 | $9,999 | $63,494 |
| 2020 | $2,199 | $73,493 | $9,999 | $63,494 |
| 2019 | $1,430 | $57,628 | $9,999 | $47,629 |
| 2018 | $1,576 | $57,628 | $9,999 | $47,629 |
| 2017 | $1,587 | $57,628 | $9,999 | $47,629 |
| 2016 | $1,557 | $57,240 | $13,045 | $44,195 |
| 2015 | $57,240 | $57,240 | $13,045 | $44,195 |
| 2014 | $1,675 | $55,573 | $12,665 | $42,908 |
| 2013 | -- | $53,954 | $12,296 | $41,658 |
Agents Affiliated with this Home
-
Lindsay Schwebke

Seller's Agent in 2025
Lindsay Schwebke
Realty One of New Mexico
(505) 306-1052
6 in this area
110 Total Sales
-
Kelly Taliaferro
K
Buyer's Agent in 2025
Kelly Taliaferro
Lucky Dog Realty, LLC
(505) 270-5552
1 in this area
93 Total Sales
-
Joseph LaMastra

Seller's Agent in 2019
Joseph LaMastra
RealABQ
(505) 506-6866
59 Total Sales
-
Carmine Marotta

Buyer's Agent in 2019
Carmine Marotta
RE/MAX
(505) 301-1189
125 Total Sales
Map
Source: Southwest MLS (Greater Albuquerque Association of REALTORS®)
MLS Number: 945829
APN: 1-031-063-055329-2-02-24
- 14 Gaudian Loop
- 25 Arrowhead Dr
- 34 Skyline Dr
- 12464 New Mexico 14
- 113 Sandia Crest Rd
- 2 Cedar Hill Place
- 5 Fir Loop
- 88 Tejano Canyon Rd
- 40 Mulberry Loop
- 72 Rudy's Ln
- 5 Erickson Rd
- 59 Canyon Ridge Dr
- 55 Canyon Ridge Dr
- 39 Sandia Haven Dr
- 51 Canyon Ridge Dr
- 3 Salida Del Sol
- 30 Canyon Ridge Dr
- 23 Stagecoach Junction Place
- 4 Anasazi Ct
- 52 Avenida Del Sol
