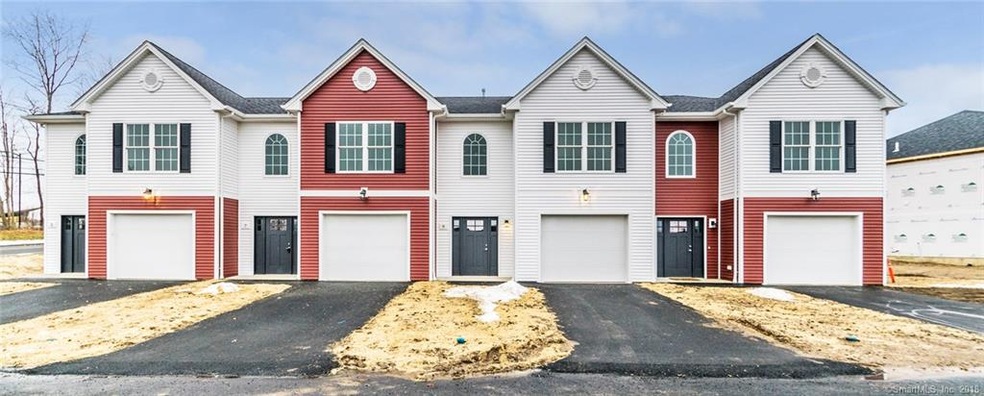
15 Gillette Way Bristol, CT 06010
North Bristol NeighborhoodEstimated Value: $347,000 - $363,000
Highlights
- Attic
- Cul-De-Sac
- Patio
- Thermal Windows
- 1 Car Attached Garage
- Guest Parking
About This Home
As of July 2019LAST CHANCE TO GET IN AT THIS PRICE POINT - DON'T WAIT, THE TOWNHOMES AT ORCHARD HILL ARE SELLING FAST! Great, Chippens Hill Location! A gorgeous country setting surrounds these lovely townhomes with a beautiful pond view! These brand new townhomes feature a bright and spacious great room leading out to a private and peaceful patio where you will enjoy soaking in the afternoon sun or gazing up at the stars. Units also include sparkling hardwood flooring, a fantastic kitchen with breakfast bar and dining room, great for entertaining. Master bedroom features a large walk-in closet and a modern and private full bath. Enjoy the convenience of second floor laundry! Plus, a garage and plenty of space for guest parking. Don't miss your chance to own in this highly desirable location! Located off Matthews St. in Bristol between Knibbs Cir & Clark Ave, across from West Bristol School.
Property Details
Home Type
- Condominium
Est. Annual Taxes
- $5,509
Year Built
- Built in 2018
Lot Details
- Cul-De-Sac
HOA Fees
- $265 Monthly HOA Fees
Home Design
- Frame Construction
- Vinyl Siding
Interior Spaces
- 1,568 Sq Ft Home
- Thermal Windows
- Attic or Crawl Hatchway Insulated
- Laundry on upper level
Bedrooms and Bathrooms
- 3 Bedrooms
Parking
- 1 Car Attached Garage
- Guest Parking
- Visitor Parking
Outdoor Features
- Patio
- Rain Gutters
Location
- Property is near shops
- Property is near a golf course
Schools
- West Bristol Elementary School
Utilities
- Central Air
- Air Source Heat Pump
- Heating System Uses Natural Gas
Community Details
Overview
- Association fees include grounds maintenance, snow removal, road maintenance, insurance
- 60 Units
- Orchard Hill Community
Pet Policy
- Pets Allowed
Similar Homes in Bristol, CT
Home Values in the Area
Average Home Value in this Area
Mortgage History
| Date | Status | Borrower | Loan Amount |
|---|---|---|---|
| Closed | Purcell Ginette | $120,000 | |
| Closed | Purcell Ginette | $120,000 |
Property History
| Date | Event | Price | Change | Sq Ft Price |
|---|---|---|---|---|
| 07/01/2019 07/01/19 | Sold | $220,000 | 0.0% | $140 / Sq Ft |
| 06/12/2018 06/12/18 | For Sale | $220,000 | -- | $140 / Sq Ft |
Tax History Compared to Growth
Tax History
| Year | Tax Paid | Tax Assessment Tax Assessment Total Assessment is a certain percentage of the fair market value that is determined by local assessors to be the total taxable value of land and additions on the property. | Land | Improvement |
|---|---|---|---|---|
| 2024 | $5,509 | $172,970 | $0 | $172,970 |
| 2023 | $5,250 | $172,970 | $0 | $172,970 |
| 2022 | $4,918 | $128,240 | $0 | $128,240 |
| 2021 | $4,918 | $128,240 | $0 | $128,240 |
| 2020 | $4,918 | $128,240 | $0 | $128,240 |
| 2019 | $1,707 | $44,870 | $0 | $44,870 |
Agents Affiliated with this Home
-
Lisa Gillette

Seller's Agent in 2019
Lisa Gillette
Century 21 AllPoints Realty
(860) 202-1018
35 in this area
133 Total Sales
-
Sandie Terenzi

Seller Co-Listing Agent in 2019
Sandie Terenzi
KW Legacy Partners
(860) 761-3781
64 in this area
418 Total Sales
-
Joseph Snell

Buyer's Agent in 2019
Joseph Snell
Luxe Realty LLC
(860) 839-8331
13 in this area
278 Total Sales
-
Lauren Iraeta

Buyer Co-Listing Agent in 2019
Lauren Iraeta
KW Legacy Partners
(860) 670-8047
21 in this area
361 Total Sales
Map
Source: SmartMLS
MLS Number: 170092086
APN: BRIS M:66 L:260-3 U:39
- 600 Clark Ave Unit 21
- 895 Matthews St Unit 46
- 28 Peppermint Ln
- 954 Matthews St
- 243 Hollyberry Rd
- 20 Isamay Dr
- 2032 Matthews St
- 62 James P Casey Rd
- 271 Perkins St
- 201 Matthews St
- 55 Bushnell St
- 64 Bushnell St
- 14 Tory Crossing
- 43 E Plymouth Rd
- 85 Chippenwood Ln
- 250 Terryville Ave
- 48 Putnam St
- 15 Pearl St
- 130 Marconi Ave
- 74 Owens Way
- 5 Gillette Way Unit 5
- 7 Gillette Way
- 6 Gillette Way Unit 6
- 15 Gillette Way
- 86 Roberts Trace Unit 86
- 25 Roberts Trace
- 70 Roberts Trace Unit 70
- 70 Roberts Trace
- 80 Roberts Trace
- 86 Roberts Trace Unit 25
- 25 Roberts Trace Unit 9
- 86 Roberts Trace
- 45 Roberts Trace
- 724 Matthews St Unit 8
- 724 Matthews St Unit NA
- 56 Gillette Way Unit 58
