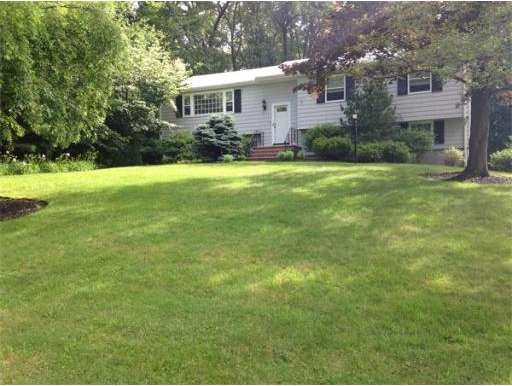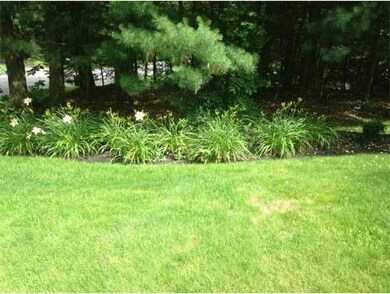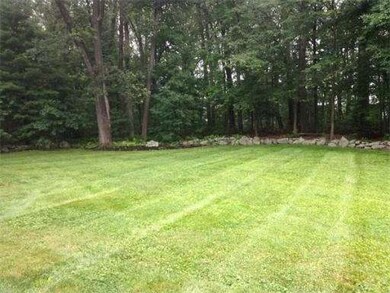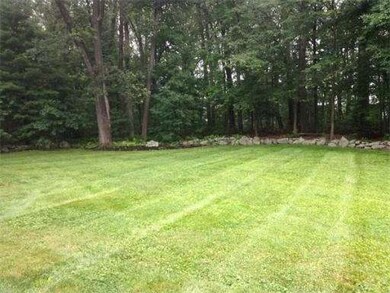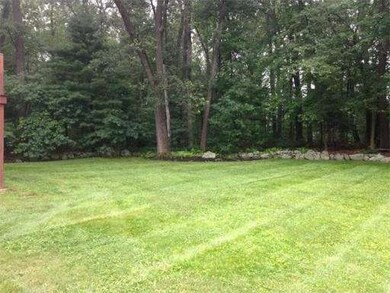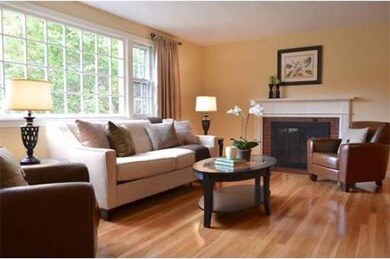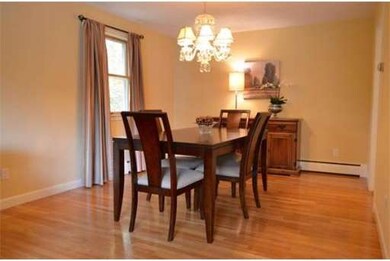
15 Glenmeadow Rd Andover, MA 01810
West Andover NeighborhoodAbout This Home
As of November 2018Turn key Andover home in great neighborhood! Walk to Indian Ridge Country Club and Sanborn School from this tastefully updated home featuring gleaming hardwood floors, maple cabinetry in kitchen with stainless steel appliances and granite countertops, updated granite bathrooms, granite foyer, formal living room with wood-burning fireplace and spacious formal dining room. Vaulted family room with built-ins includes a gas fireplace and sliders leading to a beautiful deck that overlooks the large, professionally-landscaped yard. Spacious bedrooms. Master bedroom with on suite bathroom. The lower level includes a family room with wood-burning fireplace, laundry room, full bath and large 4th bedroom. 7-zone lawn irrigation system, 3-zone heat and updated alarm system. Great shed in the backyard for additional storage.
Last Agent to Sell the Property
Andrew Brickley
FINE BOSTON Real Estate Listed on: 10/29/2013
Home Details
Home Type
Single Family
Est. Annual Taxes
$9,772
Year Built
1964
Lot Details
0
Listing Details
- Lot Description: Level
- Special Features: None
- Property Sub Type: Detached
- Year Built: 1964
Interior Features
- Has Basement: Yes
- Fireplaces: 3
- Primary Bathroom: Yes
- Number of Rooms: 10
- Amenities: Golf Course, Bike Path, Conservation Area, Highway Access, Public School
- Electric: 200 Amps
- Energy: Insulated Windows, Storm Windows, Storm Doors
- Flooring: Wood, Tile
- Interior Amenities: Security System, Cable Available
- Basement: Finished
- Bedroom 2: First Floor
- Bedroom 3: First Floor
- Bedroom 4: Basement
- Bathroom #1: First Floor
- Bathroom #2: First Floor
- Bathroom #3: Basement
- Kitchen: First Floor
- Laundry Room: Basement
- Living Room: First Floor
- Master Bedroom: First Floor
- Master Bedroom Description: Bathroom - Full, Flooring - Hardwood, Closet - Walk-in
- Dining Room: First Floor
- Family Room: First Floor
Exterior Features
- Construction: Frame
- Exterior: Shingles
- Exterior Features: Gutters, Storage Shed, Professional Landscaping, Sprinkler System, Decorative Lighting, Deck - Wood, Stone Wall
- Foundation: Poured Concrete
Garage/Parking
- Garage Parking: Attached, Under, Garage Door Opener, Storage, Work Area, Side Entry, Insulated
- Garage Spaces: 2
- Parking: Off-Street, Paved Driveway
- Parking Spaces: 12
Utilities
- Heat Zones: 3
- Hot Water: Natural Gas
Condo/Co-op/Association
- HOA: No
Ownership History
Purchase Details
Purchase Details
Similar Homes in the area
Home Values in the Area
Average Home Value in this Area
Purchase History
| Date | Type | Sale Price | Title Company |
|---|---|---|---|
| Deed | -- | -- | |
| Deed | -- | -- | |
| Deed | $208,000 | -- | |
| Deed | $208,000 | -- |
Mortgage History
| Date | Status | Loan Amount | Loan Type |
|---|---|---|---|
| Open | $478,000 | Stand Alone Refi Refinance Of Original Loan | |
| Closed | $484,000 | Stand Alone Refi Refinance Of Original Loan | |
| Closed | $490,400 | New Conventional | |
| Closed | $417,000 | Adjustable Rate Mortgage/ARM |
Property History
| Date | Event | Price | Change | Sq Ft Price |
|---|---|---|---|---|
| 11/02/2018 11/02/18 | Sold | $613,000 | -1.9% | $222 / Sq Ft |
| 10/03/2018 10/03/18 | Pending | -- | -- | -- |
| 09/20/2018 09/20/18 | Price Changed | $624,996 | -3.8% | $226 / Sq Ft |
| 09/05/2018 09/05/18 | For Sale | $649,900 | +11.6% | $235 / Sq Ft |
| 01/27/2014 01/27/14 | Sold | $582,399 | 0.0% | $211 / Sq Ft |
| 12/19/2013 12/19/13 | Pending | -- | -- | -- |
| 11/13/2013 11/13/13 | Off Market | $582,399 | -- | -- |
| 10/29/2013 10/29/13 | For Sale | $579,900 | -- | $210 / Sq Ft |
Tax History Compared to Growth
Tax History
| Year | Tax Paid | Tax Assessment Tax Assessment Total Assessment is a certain percentage of the fair market value that is determined by local assessors to be the total taxable value of land and additions on the property. | Land | Improvement |
|---|---|---|---|---|
| 2024 | $9,772 | $758,700 | $475,200 | $283,500 |
| 2023 | $9,432 | $690,500 | $428,000 | $262,500 |
| 2022 | $8,661 | $593,200 | $372,200 | $221,000 |
| 2021 | $8,281 | $541,600 | $338,400 | $203,200 |
| 2020 | $7,942 | $529,100 | $330,300 | $198,800 |
| 2019 | $7,853 | $514,300 | $320,500 | $193,800 |
| 2018 | $7,614 | $486,800 | $308,300 | $178,500 |
| 2017 | $7,274 | $479,200 | $302,200 | $177,000 |
| 2016 | $7,102 | $479,200 | $302,200 | $177,000 |
| 2015 | $6,846 | $457,300 | $290,300 | $167,000 |
Agents Affiliated with this Home
-

Seller's Agent in 2018
The Tabassi Team
RE/MAX
(978) 375-5834
548 Total Sales
-

Buyer's Agent in 2018
Janice Sullivan
Laer Realty
(978) 664-9700
2 in this area
108 Total Sales
-
A
Seller's Agent in 2014
Andrew Brickley
FINE BOSTON Real Estate
-

Buyer's Agent in 2014
Kalpana Shetty
Keller Williams Realty
(508) 397-0056
54 Total Sales
Map
Source: MLS Property Information Network (MLS PIN)
MLS Number: 71602235
APN: ANDO-000136-000028
- 33 Dascomb Rd
- 11 Clark Rd
- 97 Lovejoy Rd
- 37 Chester St
- 11 Fairway Dr
- 63 Andover St
- 1 Delisio Dr
- 18 River St Unit 18
- 347 Lowell St
- 3 Hickory Ln
- 35 Michael Way
- 25 Jills Way
- 28 Greenwood Rd
- 1 Preston Cir
- 14 Geneva Rd
- 15 Geneva Rd
- 12 Taylor Cove Dr Unit 6
- 13 Taylor Cove Dr Unit 13
- 19 Crystal Cir
- 88 Central St
