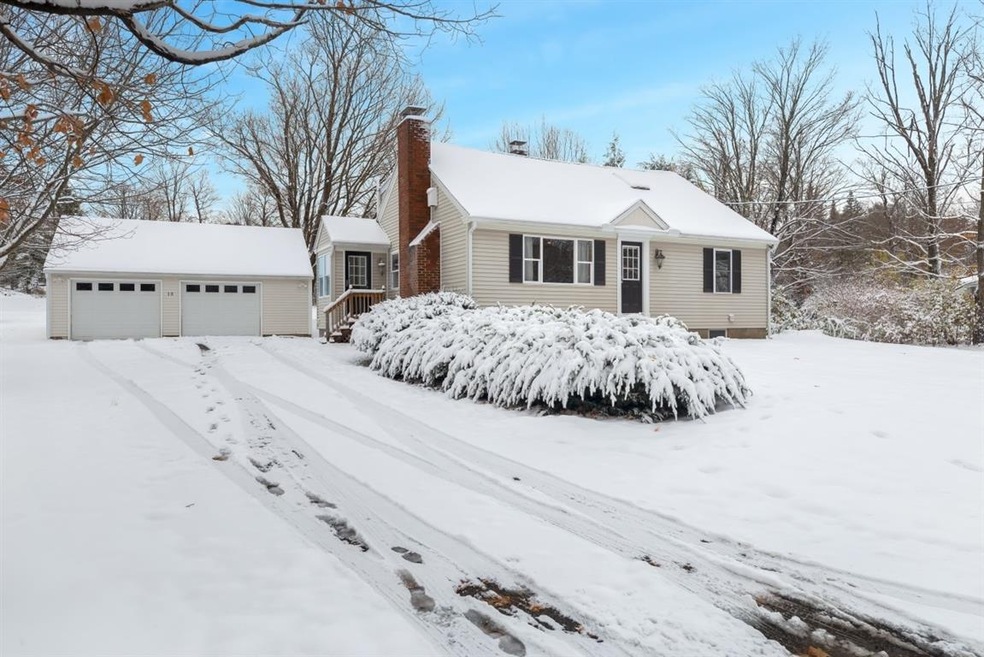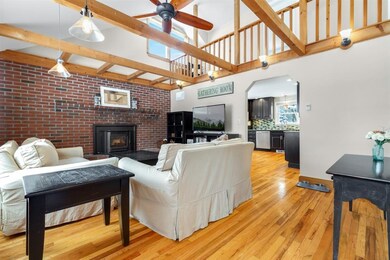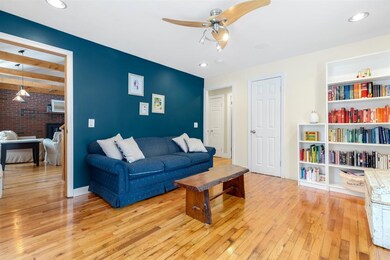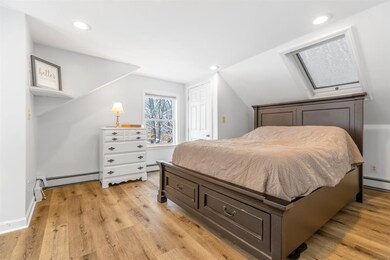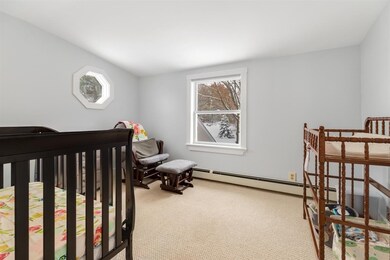
15 Goen Rd New Ipswich, NH 03071
Highlights
- Cape Cod Architecture
- Tankless Water Heater
- Hot Water Heating System
- 2 Car Detached Garage
- Landscaped
- Level Lot
About This Home
As of January 2021Very sweet, 3 bedroom 1.5 bath cape on .33 acres is ready for its new owners. The kitchen and baths have all been updated as well as the heating system, water filtration and hot water heater. There are 2 first floor bedroom options as well as an office and master bedroom upstairs. The living room with its cathedral ceilings and post and beam affects makes for a light and bright gathering space. There is versatility in this floorplan, work from home? remote school? this home may fit your needs! Outside is a wonderful level yard as well as a 2 car detached garage with extra space for a workshop or lawn equipment storage. Showings to begin at the Open House on 11/14/2020 from 11am-2pm.
Last Agent to Sell the Property
BHG Masiello Peterborough License #068273 Listed on: 11/12/2020

Last Buyer's Agent
Michele Dufoe
Coldwell Banker Realty Nashua License #074351

Home Details
Home Type
- Single Family
Est. Annual Taxes
- $5,041
Year Built
- Built in 1953
Lot Details
- 0.33 Acre Lot
- Landscaped
- Level Lot
- Property is zoned VD1 V
Parking
- 2 Car Detached Garage
Home Design
- Cape Cod Architecture
- Concrete Foundation
- Wood Frame Construction
- Shingle Roof
- Vinyl Siding
Interior Spaces
- 1.75-Story Property
- Unfinished Basement
- Walk-Up Access
Kitchen
- Gas Range
- Dishwasher
Bedrooms and Bathrooms
- 3 Bedrooms
Utilities
- Hot Water Heating System
- Heating System Uses Oil
- 200+ Amp Service
- Private Water Source
- Drilled Well
- Tankless Water Heater
- Septic Tank
- Private Sewer
- Cable TV Available
Listing and Financial Details
- Tax Lot 76
Ownership History
Purchase Details
Home Financials for this Owner
Home Financials are based on the most recent Mortgage that was taken out on this home.Purchase Details
Home Financials for this Owner
Home Financials are based on the most recent Mortgage that was taken out on this home.Purchase Details
Home Financials for this Owner
Home Financials are based on the most recent Mortgage that was taken out on this home.Similar Homes in New Ipswich, NH
Home Values in the Area
Average Home Value in this Area
Purchase History
| Date | Type | Sale Price | Title Company |
|---|---|---|---|
| Warranty Deed | $280,000 | None Available | |
| Warranty Deed | $244,533 | -- | |
| Deed | $215,000 | -- |
Mortgage History
| Date | Status | Loan Amount | Loan Type |
|---|---|---|---|
| Open | $170,000 | Purchase Money Mortgage | |
| Previous Owner | $235,000 | Stand Alone Refi Refinance Of Original Loan | |
| Previous Owner | $232,275 | New Conventional | |
| Previous Owner | $172,000 | Purchase Money Mortgage |
Property History
| Date | Event | Price | Change | Sq Ft Price |
|---|---|---|---|---|
| 01/15/2021 01/15/21 | Sold | $280,000 | 0.0% | $184 / Sq Ft |
| 11/17/2020 11/17/20 | Pending | -- | -- | -- |
| 11/12/2020 11/12/20 | For Sale | $280,000 | +14.5% | $184 / Sq Ft |
| 10/29/2018 10/29/18 | Sold | $244,500 | -1.8% | $132 / Sq Ft |
| 09/10/2018 09/10/18 | Pending | -- | -- | -- |
| 08/30/2018 08/30/18 | Price Changed | $249,000 | -3.8% | $134 / Sq Ft |
| 07/29/2018 07/29/18 | Price Changed | $258,800 | -3.7% | $140 / Sq Ft |
| 07/15/2018 07/15/18 | For Sale | $268,800 | -- | $145 / Sq Ft |
Tax History Compared to Growth
Tax History
| Year | Tax Paid | Tax Assessment Tax Assessment Total Assessment is a certain percentage of the fair market value that is determined by local assessors to be the total taxable value of land and additions on the property. | Land | Improvement |
|---|---|---|---|---|
| 2024 | $5,988 | $393,400 | $89,600 | $303,800 |
| 2023 | $5,962 | $232,000 | $53,300 | $178,700 |
| 2022 | $5,454 | $232,000 | $53,300 | $178,700 |
| 2021 | $5,155 | $232,000 | $53,300 | $178,700 |
| 2020 | $4,930 | $232,000 | $53,300 | $178,700 |
| 2019 | $11,028 | $232,000 | $53,300 | $178,700 |
| 2018 | $4,343 | $155,100 | $45,300 | $109,800 |
| 2017 | $5,575 | $155,100 | $45,300 | $109,800 |
| 2016 | $4,068 | $155,100 | $45,300 | $109,800 |
| 2015 | $4,329 | $155,100 | $45,300 | $109,800 |
| 2014 | $4,299 | $155,100 | $45,300 | $109,800 |
| 2013 | $4,015 | $179,400 | $72,200 | $107,200 |
Agents Affiliated with this Home
-

Seller's Agent in 2021
Denise Whitney
BHG Masiello Peterborough
(603) 562-5590
7 in this area
91 Total Sales
-
M
Buyer's Agent in 2021
Michele Dufoe
Coldwell Banker Realty Nashua
-

Seller's Agent in 2018
Laura Flanagan Chandler
Monument Realty
(603) 620-1777
3 in this area
180 Total Sales
Map
Source: PrimeMLS
MLS Number: 4838388
APN: NIPS-000009-000000-000076
- 153 Goen Rd
- 0 Perry Rd
- 27 Westbrook Dr
- 10 High Range Dr
- 2 Cascade Dr Unit LOT 2
- 270 Page Hill Rd Unit 4
- 244 Poor Farm Rd
- 121 Main St
- 55 Main St
- 43 Main St
- 25 Old Beaver Rd
- 12 Academy Rd
- 40 Boston View Dr
- 811 Turnpike Rd
- 43 Appleton Rd
- 547 Turnpike Rd
- 00 Turnpike Rd
- 37 Tote Dr
- 95 Kennybeck Ct
- 66 Wellington Rd
