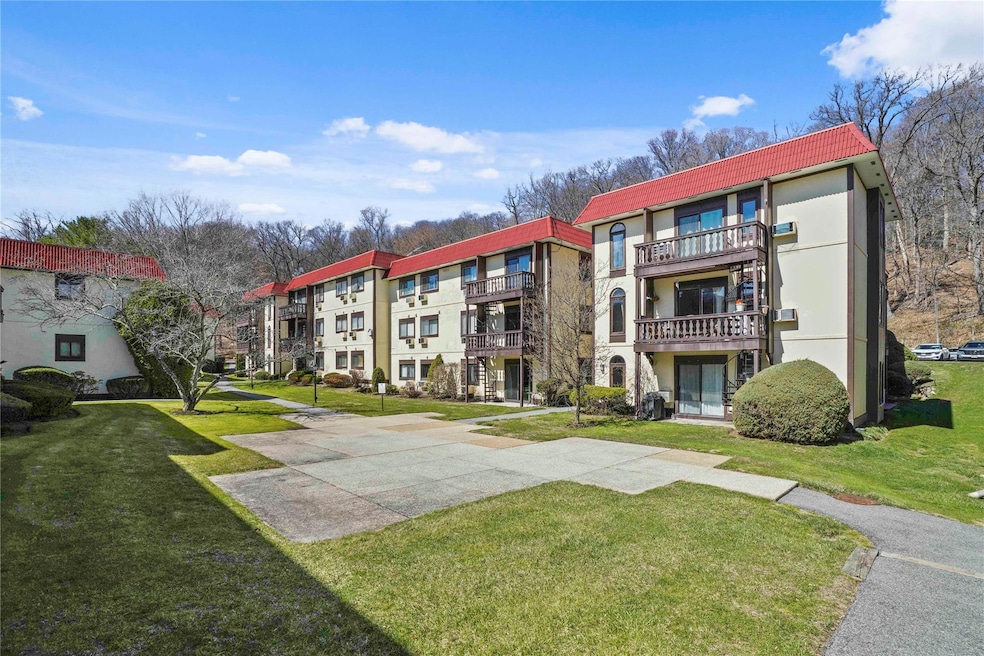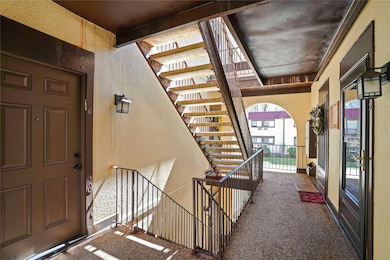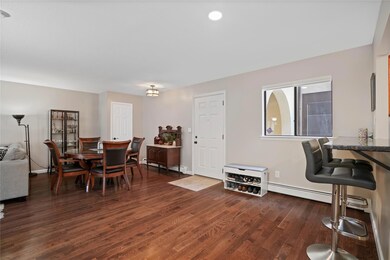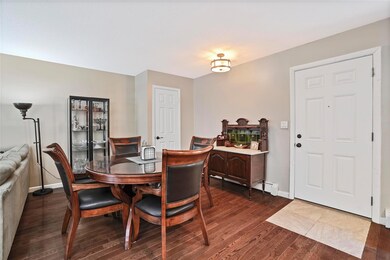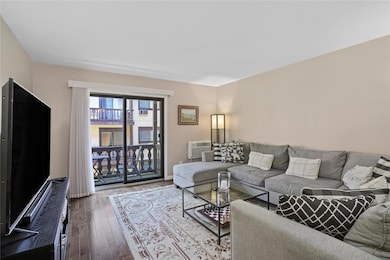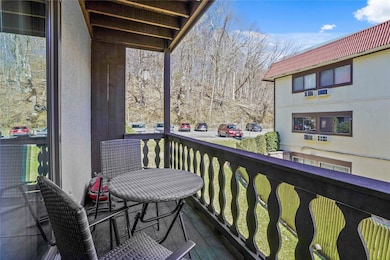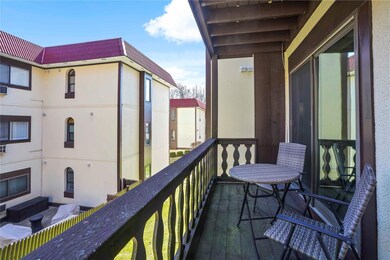
15 Granada Crescent Unit 6 White Plains, NY 10603
North Elmsford NeighborhoodEstimated payment $3,860/month
Highlights
- Outdoor Pool
- 1-Story Property
- Dogs and Cats Allowed
- En-Suite Primary Bedroom
- Baseboard Heating
About This Home
This beautiful apartment boasts hardwood floors and a cozy hot water baseboard heating system, ensuring comfort throughout. The living room is a perfect blend of style and function, featuring air conditioning and a newer sliding glass door that opens onto a private balcony, ideal for enjoying fresh air and relaxation. The kitchen is a chef's delight, equipped with a dining area, a breakfast bar for casual meals, granite counters, an electric range, and a microwave hood, offering both convenience and functionality. The apartment comprises three generously sized bedrooms. The hall bathroom has a tub and medicine cabinet. The king size primary bedroom has an ensuite bathroom and offers a luxurious spa shower and a large medicine cabinet for ample storage. The inclusion of a full-size washer and dryer within the unit adds to the overall convenience and ease of living. Residents of this exceptional apartment will also benefit from the inclusion of heat and hot water in the HOA fees, as well as snow removal and landscaping, further enhancing the value and affordability of this remarkable property. Also included with the apartment is ample free parking and a large (5' x 10') storage room. The community pool and playground are fantastic amenities. The new crosswalk and sidewalks at the entrance provide safe access to the local bus stop. Don't miss this opportunity to experience a lifestyle of comfort, convenience, and elegance in this impeccably designed and ideally located apartment.
Listing Agent
Keller Williams NY Realty Brokerage Phone: 914-437-6100 License #40ZU1061039 Listed on: 03/31/2025

Property Details
Home Type
- Condominium
Est. Annual Taxes
- $4,294
Year Built
- Built in 1973
HOA Fees
- $866 Monthly HOA Fees
Home Design
- Stucco
Interior Spaces
- 1,200 Sq Ft Home
- 1-Story Property
- Microwave
Bedrooms and Bathrooms
- 3 Bedrooms
- En-Suite Primary Bedroom
- 2 Full Bathrooms
Laundry
- Laundry in unit
- Dryer
- Washer
Pool
- Outdoor Pool
Schools
- Contact Agent Elementary School
- Woodlands Middle/High School
Utilities
- Cooling System Mounted To A Wall/Window
- Baseboard Heating
Listing and Financial Details
- Assessor Parcel Number 2689-007-341-00169-000-0003-0-1506
Community Details
Overview
- Association fees include common area maintenance, exterior maintenance, grounds care, heat, hot water, snow removal
Recreation
- Community Pool
Pet Policy
- Limit on the number of pets
- Pet Size Limit
- Dogs and Cats Allowed
Map
Home Values in the Area
Average Home Value in this Area
Tax History
| Year | Tax Paid | Tax Assessment Tax Assessment Total Assessment is a certain percentage of the fair market value that is determined by local assessors to be the total taxable value of land and additions on the property. | Land | Improvement |
|---|---|---|---|---|
| 2024 | $2,998 | $177,200 | $52,400 | $124,800 |
| 2023 | $4,303 | $154,200 | $52,400 | $101,800 |
| 2022 | $4,494 | $154,200 | $52,400 | $101,800 |
| 2021 | $4,990 | $151,600 | $52,400 | $99,200 |
| 2020 | $5,002 | $161,600 | $28,600 | $133,000 |
| 2019 | $5,036 | $161,600 | $28,600 | $133,000 |
| 2018 | $4,759 | $161,600 | $28,600 | $133,000 |
| 2017 | $2,310 | $151,800 | $28,600 | $123,200 |
| 2016 | $79,919 | $151,800 | $28,600 | $123,200 |
| 2015 | -- | $4,751 | $1,350 | $3,401 |
| 2014 | -- | $4,751 | $1,350 | $3,401 |
| 2013 | -- | $4,751 | $1,350 | $3,401 |
Property History
| Date | Event | Price | Change | Sq Ft Price |
|---|---|---|---|---|
| 04/25/2025 04/25/25 | Pending | -- | -- | -- |
| 03/31/2025 03/31/25 | For Sale | $475,000 | +52.2% | $396 / Sq Ft |
| 08/10/2018 08/10/18 | Sold | $312,000 | -5.5% | $260 / Sq Ft |
| 05/18/2018 05/18/18 | Pending | -- | -- | -- |
| 05/18/2018 05/18/18 | For Sale | $330,000 | -- | $275 / Sq Ft |
Purchase History
| Date | Type | Sale Price | Title Company |
|---|---|---|---|
| Interfamily Deed Transfer | -- | None Available |
Similar Homes in the area
Source: OneKey® MLS
MLS Number: 842289
APN: 2689-007-341-00169-000-0003-0-1506
- 1 Granada Crescent Unit 8
- 15 Granada Crescent Unit 14
- 15 Granada Crescent Unit 6
- 4 Granada Crescent Unit 2
- 409 S Chelsea Rd
- 180 N Hampton Dr
- 171 South Rd
- 206 Wood Hampton Dr
- 217 Warren Ave
- 355 Old Tarrytown Rd Unit 603
- 68 N Rd
- 17 Manitou Trail
- 38 Manitou Trail
- 16 Stratford Rd
- 19 Florence Ave
- 110 Mclean Ave
- 67 Augustine Rd
- 66 Winding Ridge Rd
- 4 Perry Ave
- 640 Old Kensico Rd
