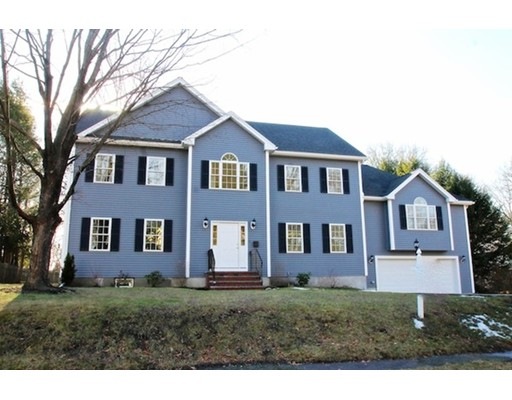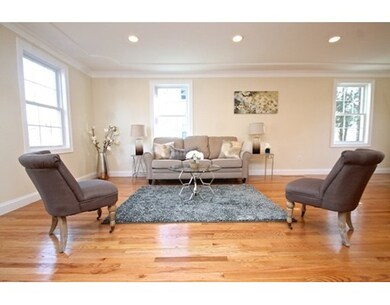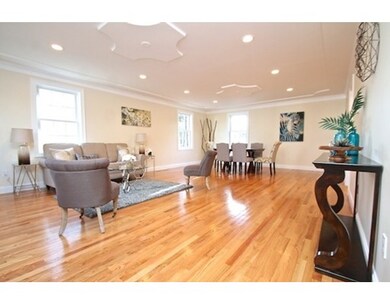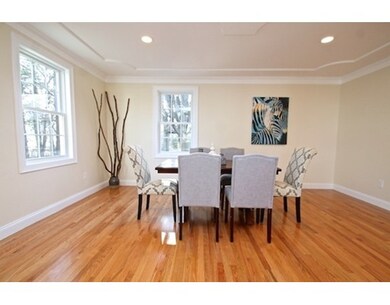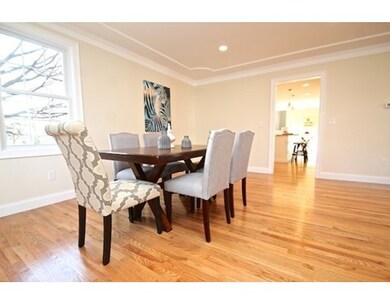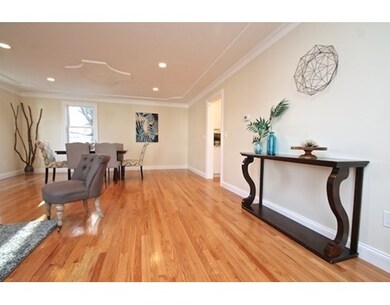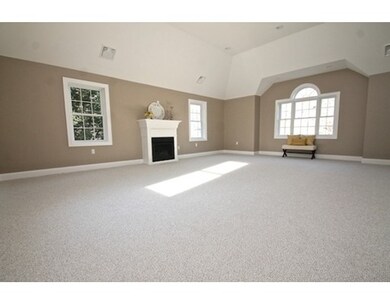
15 Grant St Reading, MA 01867
About This Home
As of April 2016"New Construction", Just Completed! , located in the desirable West Side,10 Room, 4 Bedroom, 2 Full 2 half bathroom 2 Car Garage, Center Entrance Colonial, on Dead End Street. Open Hardwood Living/Dining Room combo, Beautiful Kitchen with Granite Counters & Center island. Large Master Bedroom includes Hardwood Floors, Tiled Master Bath Room and Walk in Closet. Slider opens to a deck that leads to gorgeous level back yard. Oversize Family Room with "Gas Fireplace" Wonderful home for easy living and ENTERTAINING.. Easy access to major routes and shopping. Ready for Immediate Delivery !!
Last Agent to Sell the Property
Joseph Fanuele
Baker Law Office License #449507558 Listed on: 02/03/2016
Last Buyer's Agent
Joseph Fanuele
Baker Law Office License #449507558 Listed on: 02/03/2016
Home Details
Home Type
Single Family
Est. Annual Taxes
$13,881
Year Built
2015
Lot Details
0
Listing Details
- Lot Description: Paved Drive
- Property Type: Single Family
- Other Agent: 2.00
- Year Round: Yes
- Special Features: NewHome
- Property Sub Type: Detached
- Year Built: 2015
Interior Features
- Appliances: Wall Oven, Dishwasher, Disposal, Microwave, Countertop Range, Refrigerator, Freezer
- Fireplaces: 1
- Has Basement: Yes
- Fireplaces: 1
- Primary Bathroom: Yes
- Number of Rooms: 10
- Amenities: Public Transportation, Shopping
- Electric: 200 Amps
- Energy: Insulated Windows
- Flooring: Wall to Wall Carpet, Hardwood
- Insulation: Fiberglass - Batts
- Interior Amenities: Central Vacuum, Security System, Cable Available, Walk-up Attic
- Basement: Full, Bulkhead
- Bedroom 2: Second Floor, 15X9
- Bedroom 3: Second Floor, 14X14
- Bedroom 4: Second Floor, 15X12
- Bathroom #1: Second Floor, 10X8
- Bathroom #2: Second Floor, 9X8
- Bathroom #3: First Floor, 8X6
- Kitchen: First Floor, 28X13
- Laundry Room: First Floor, 8X6
- Living Room: First Floor
- Master Bedroom: Second Floor, 17X17
- Master Bedroom Description: Bathroom - Full, Ceiling Fan(s), Closet - Walk-in, Flooring - Hardwood, Hot Tub / Spa, Recessed Lighting
- Family Room: First Floor, 25X22
- Oth2 Room Name: Living/Dining Rm Combo
- Oth2 Dimen: 26X17
- Oth2 Dscrp: Flooring - Hardwood, Dining Area, Recessed Lighting
Exterior Features
- Roof: Asphalt/Fiberglass Shingles
- Construction: Conventional (2x4-2x6)
- Exterior: Vinyl
- Exterior Features: Deck
- Foundation: Poured Concrete
Garage/Parking
- Garage Parking: Attached
- Garage Spaces: 2
- Parking: Off-Street
- Parking Spaces: 4
Utilities
- Cooling: Central Air, 2 Units
- Heating: Oil, Hydro Air
- Cooling Zones: 3
- Heat Zones: 3
- Hot Water: Tank
- Utility Connections: for Gas Range, for Electric Oven, for Electric Dryer, Washer Hookup, Icemaker Connection
- Sewer: City/Town Sewer
- Water: City/Town Water
Schools
- Elementary School: Call Sup Int Of
- Middle School: Call Sup Int Of
- High School: Call Sup Int Of
Lot Info
- Zoning: S15
Similar Homes in Reading, MA
Home Values in the Area
Average Home Value in this Area
Mortgage History
| Date | Status | Loan Amount | Loan Type |
|---|---|---|---|
| Closed | $765,000 | Stand Alone Refi Refinance Of Original Loan | |
| Closed | $673,600 | Purchase Money Mortgage | |
| Closed | $483,750 | New Conventional |
Property History
| Date | Event | Price | Change | Sq Ft Price |
|---|---|---|---|---|
| 04/15/2016 04/15/16 | Sold | $842,000 | -0.9% | $275 / Sq Ft |
| 02/24/2016 02/24/16 | Pending | -- | -- | -- |
| 02/19/2016 02/19/16 | Price Changed | $849,900 | -3.3% | $278 / Sq Ft |
| 02/03/2016 02/03/16 | For Sale | $879,000 | +117.0% | $287 / Sq Ft |
| 08/01/2014 08/01/14 | Sold | $405,000 | 0.0% | $310 / Sq Ft |
| 06/09/2014 06/09/14 | Off Market | $405,000 | -- | -- |
| 05/30/2014 05/30/14 | For Sale | $397,900 | -- | $305 / Sq Ft |
Tax History Compared to Growth
Tax History
| Year | Tax Paid | Tax Assessment Tax Assessment Total Assessment is a certain percentage of the fair market value that is determined by local assessors to be the total taxable value of land and additions on the property. | Land | Improvement |
|---|---|---|---|---|
| 2025 | $13,881 | $1,218,700 | $479,400 | $739,300 |
| 2024 | $14,042 | $1,198,100 | $471,300 | $726,800 |
| 2023 | $14,212 | $1,128,800 | $444,000 | $684,800 |
| 2022 | $12,810 | $961,000 | $406,300 | $554,700 |
| 2021 | $6,639 | $891,500 | $350,300 | $541,200 |
| 2020 | $12,035 | $862,700 | $339,000 | $523,700 |
| 2019 | $11,511 | $808,900 | $317,900 | $491,000 |
| 2018 | $5,530 | $770,100 | $302,600 | $467,500 |
| 2017 | $10,088 | $719,000 | $282,500 | $436,500 |
| 2016 | $10,991 | $758,000 | $283,500 | $474,500 |
| 2015 | $5,898 | $401,200 | $270,000 | $131,200 |
| 2014 | $5,501 | $373,200 | $251,100 | $122,100 |
Agents Affiliated with this Home
-
J
Seller's Agent in 2016
Joseph Fanuele
Baker Law Office
-
B
Seller's Agent in 2014
Bill Keefe
Premier Realty Group, Inc.
Map
Source: MLS Property Information Network (MLS PIN)
MLS Number: 71955577
APN: READ-000020-000000-000123
- 26 Woodward Ave
- 4 Grand St
- 10 Temple St Unit 1
- 83 Johnson Woods Dr Unit 83
- 29 Bancroft Ave
- 71 Winthrop Ave
- 150 Johnson Woods Dr Unit 150
- 163 Johnson Woods Dr Unit 163
- 108 Johnson Woods Dr Unit 108
- 10 Lisa Ln
- 16 Talbot Ln Unit 16
- 20 Talbot Ln Unit 20
- 22 Talbot Ln Unit 22
- 52 Sanborn St Unit 1
- 35 Warren Ave
- 8 Sanborn St Unit 2012
- 25 Lewis St
- 444 Lowell St
- 2 Inwood Dr Unit 2001
- 2 Inwood Dr Unit 3003
