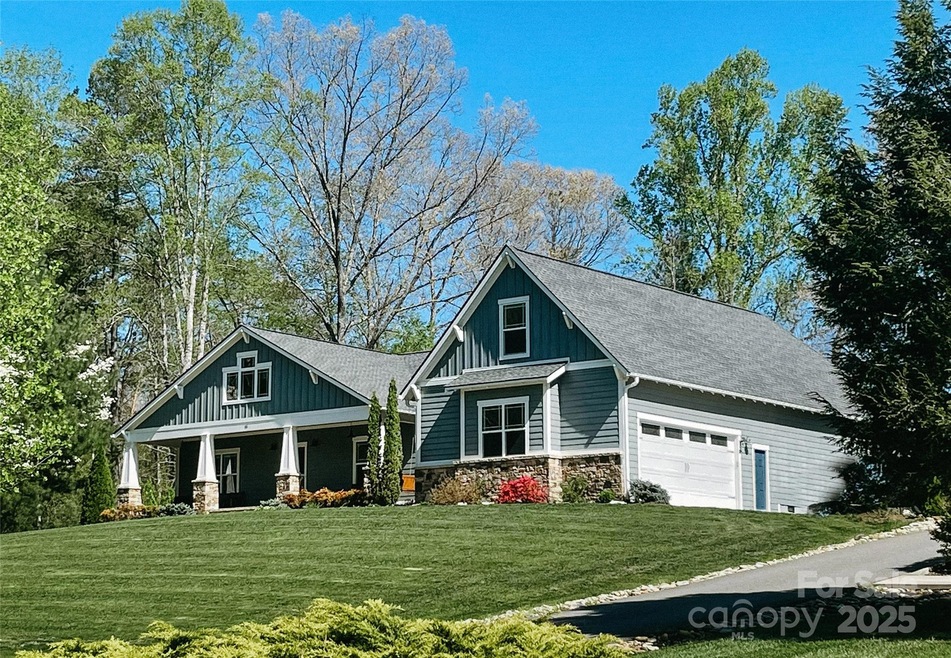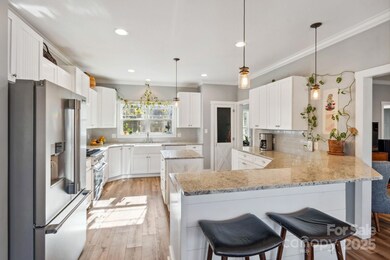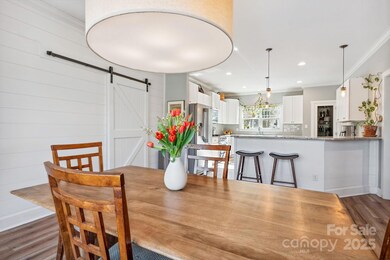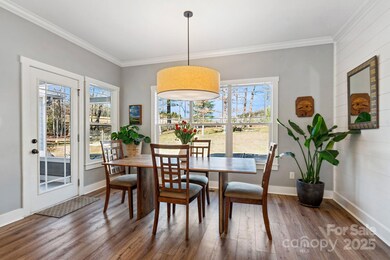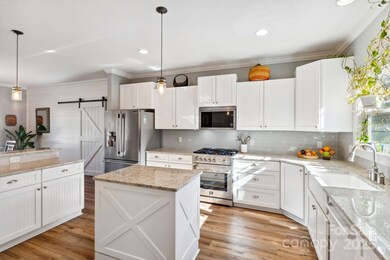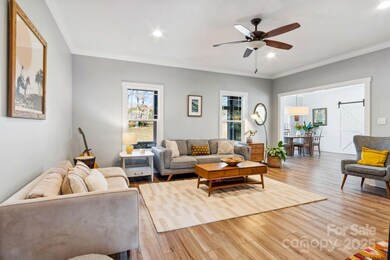
15 Green Laurel Trail Fletcher, NC 28732
Highlights
- Contemporary Architecture
- Wood Flooring
- Recreation Facilities
- Fairview Elementary School Rated A-
- Screened Porch
- 2 Car Attached Garage
About This Home
As of March 2025Luxury and convenience nestled in the sought-after Bridgewater neighborhood. Just 15 minutes to downtown! This peaceful community is complete with 3 parks, a walking trail and private pavilion with creek access. The custom 4-bedroom, 3.5-bath home showcases a split floor plan with a primary suite on one end and 3-bedrooms + 2-baths on the other. The spacious primary suite includes a bathroom with double vanity, 2 walk-in closets, clawfoot tub and tile shower. A modern kitchen boasts granite countertops, a bar with seating, walk-in pantry and adjacent dining area. The kitchen opens into a cozy living room and additional room that could be utilized as a formal dining room, den or office. The covered front porch overlooks a sprawling yard and the screened-in back porch looks out at raised garden beds and views of the neighboring pasture. A laundry room and 2-car garage with 220V outlet complete the home. Well-maintained & no storm damage to home, property or entry bridge!
Last Agent to Sell the Property
Patton Allen Real Estate LLC Brokerage Email: heather.adcock@pattonallenre.com License #348397
Home Details
Home Type
- Single Family
Est. Annual Taxes
- $4,589
Year Built
- Built in 2014
HOA Fees
- $117 Monthly HOA Fees
Parking
- 2 Car Attached Garage
- Shared Driveway
Home Design
- Contemporary Architecture
- Stone Veneer
- Hardboard
Interior Spaces
- 1.5-Story Property
- Screened Porch
- Crawl Space
- Laundry Room
Kitchen
- Gas Range
- Microwave
- Dishwasher
Flooring
- Wood
- Tile
- Vinyl
Bedrooms and Bathrooms
- 4 Main Level Bedrooms
Schools
- Fairview Elementary School
- Cane Creek Middle School
- Ac Reynolds High School
Utilities
- Forced Air Heating System
- Heat Pump System
- Heating System Uses Natural Gas
- Septic Tank
- Fiber Optics Available
- Cable TV Available
Additional Features
- Fire Pit
- Property is zoned OU
Listing and Financial Details
- Assessor Parcel Number 967596122300000
Community Details
Overview
- Bridgewater Association
- Bridgewater Subdivision
- Mandatory home owners association
Amenities
- Picnic Area
Recreation
- Recreation Facilities
- Community Playground
- Trails
Ownership History
Purchase Details
Home Financials for this Owner
Home Financials are based on the most recent Mortgage that was taken out on this home.Purchase Details
Home Financials for this Owner
Home Financials are based on the most recent Mortgage that was taken out on this home.Purchase Details
Home Financials for this Owner
Home Financials are based on the most recent Mortgage that was taken out on this home.Purchase Details
Home Financials for this Owner
Home Financials are based on the most recent Mortgage that was taken out on this home.Map
Similar Homes in Fletcher, NC
Home Values in the Area
Average Home Value in this Area
Purchase History
| Date | Type | Sale Price | Title Company |
|---|---|---|---|
| Warranty Deed | $948,500 | None Listed On Document | |
| Warranty Deed | $733,000 | None Available | |
| Warranty Deed | $545,000 | None Available | |
| Warranty Deed | $100,000 | None Available |
Mortgage History
| Date | Status | Loan Amount | Loan Type |
|---|---|---|---|
| Previous Owner | $586,400 | New Conventional | |
| Previous Owner | $282,000 | New Conventional | |
| Previous Owner | $250,602 | New Conventional | |
| Previous Owner | $413,704 | Construction |
Property History
| Date | Event | Price | Change | Sq Ft Price |
|---|---|---|---|---|
| 03/31/2025 03/31/25 | Sold | $948,200 | -2.7% | $310 / Sq Ft |
| 01/31/2025 01/31/25 | For Sale | $975,000 | +33.0% | $318 / Sq Ft |
| 11/30/2021 11/30/21 | Sold | $733,000 | +4.7% | $247 / Sq Ft |
| 10/22/2021 10/22/21 | Pending | -- | -- | -- |
| 10/18/2021 10/18/21 | For Sale | $700,000 | +28.4% | $236 / Sq Ft |
| 03/28/2018 03/28/18 | Sold | $545,000 | -4.2% | $187 / Sq Ft |
| 02/23/2018 02/23/18 | Pending | -- | -- | -- |
| 10/16/2017 10/16/17 | For Sale | $569,000 | -- | $196 / Sq Ft |
Tax History
| Year | Tax Paid | Tax Assessment Tax Assessment Total Assessment is a certain percentage of the fair market value that is determined by local assessors to be the total taxable value of land and additions on the property. | Land | Improvement |
|---|---|---|---|---|
| 2023 | $4,589 | $677,300 | $107,900 | $569,400 |
| 2022 | $4,287 | $677,300 | $0 | $0 |
| 2021 | $4,287 | $677,300 | $0 | $0 |
| 2020 | $3,748 | $556,100 | $0 | $0 |
| 2019 | $3,748 | $556,100 | $0 | $0 |
| 2018 | $3,581 | $556,100 | $0 | $0 |
| 2017 | $3,581 | $516,500 | $0 | $0 |
| 2016 | $3,662 | $516,500 | $0 | $0 |
| 2015 | $2,150 | $303,200 | $0 | $0 |
| 2014 | -- | $0 | $0 | $0 |
Source: Canopy MLS (Canopy Realtor® Association)
MLS Number: 4216277
APN: 9675-96-1223-00000
- 14 Sweet Gum Hill
- 38 Enochs Way
- 293 Gap Creek Rd
- 30 Gap Hill Dr
- 1961 Cane Creek Rd
- TBD Lytle Rd
- 0 Tbd Lytle Rd
- 1051 Sharon Ridge Rd
- 337 Chukar Way Unit Lot 21
- 365 Chukar Way Unit 22
- 236 Turkey Ridge Rd Unit 13
- 65 Bradford Vista
- 46 Bob Barnwell Rd
- 437 Pisgah Vista Rd Unit Lot 37
- 405 Pisgah Vista Rd Unit 34
- 41 Lake Vista Dr
- 64 Water Hill Way
- 125 Merrill Rd
- 69 Ivy Ln
- 34 Ivy Ln
