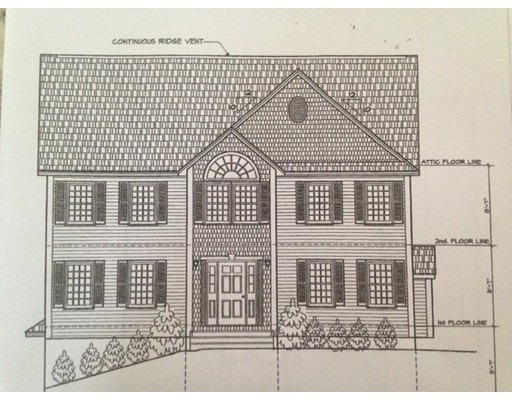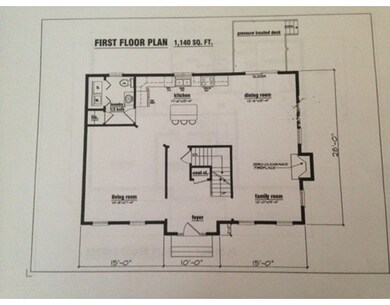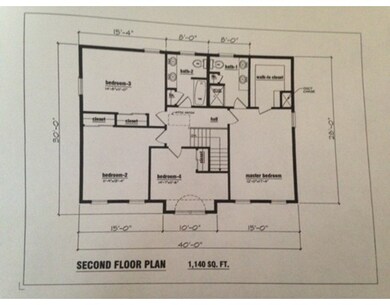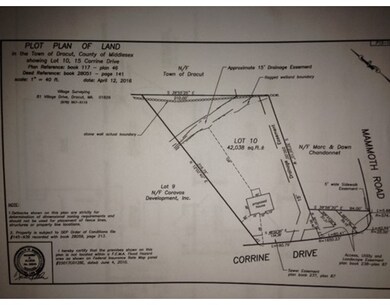
15 Green St Dracut, MA 01826
About This Home
As of December 2018BRAND New Contruction home to be built on a small cul-de-sac in a convenient location!. Everything a buyer of a new home wants 2 zone heat /air conditioning, 4 bedrooms, 2.5 baths, fireplaced familyroom, full kitchen with island, hardwood in kitchen dining area, familyroom, foyer and oak stairs, 2 car under and a full walkout basement on an acre lot, Town water, sewer and gas Reserve this home today and choose outside colors and begin choosing your dream kitchen!! Today is the day for a new beginning :)...!
Ownership History
Purchase Details
Home Financials for this Owner
Home Financials are based on the most recent Mortgage that was taken out on this home.Purchase Details
Purchase Details
Purchase Details
Map
Home Details
Home Type
Single Family
Est. Annual Taxes
$5,926
Year Built
2016
Lot Details
0
Listing Details
- Lot Description: Paved Drive, Cleared
- Property Type: Single Family
- Other Agent: 2.00
- Lead Paint: Unknown
- Year Round: Yes
- Special Features: NewHome
- Property Sub Type: Detached
- Year Built: 2016
Interior Features
- Appliances: Range, Dishwasher
- Fireplaces: 1
- Has Basement: Yes
- Fireplaces: 1
- Primary Bathroom: Yes
- Number of Rooms: 8
- Amenities: Public Transportation
- Electric: 200 Amps
- Energy: Insulated Windows
- Flooring: Tile, Wall to Wall Carpet, Hardwood
- Insulation: Full
- Interior Amenities: Cable Available
- Basement: Full, Walk Out
- Bedroom 2: Second Floor, 12X13
- Bedroom 3: Second Floor, 15X11
- Bedroom 4: Second Floor, 15X11
- Bathroom #1: First Floor
- Bathroom #2: Second Floor
- Bathroom #3: Second Floor
- Kitchen: First Floor, 17X12
- Living Room: First Floor, 15X17
- Master Bedroom: Second Floor, 12X17
- Master Bedroom Description: Ceiling - Cathedral, Ceiling Fan(s), Flooring - Wall to Wall Carpet
- Dining Room: First Floor, 12X13
- Family Room: First Floor, 12X19
Exterior Features
- Roof: Asphalt/Fiberglass Shingles
- Construction: Frame
- Exterior: Vinyl
- Exterior Features: Deck
- Foundation: Poured Concrete
Garage/Parking
- Garage Parking: Under
- Garage Spaces: 2
- Parking: Off-Street
- Parking Spaces: 6
Utilities
- Cooling: Central Air
- Heating: Forced Air, Gas
- Cooling Zones: 2
- Heat Zones: 2
- Hot Water: Natural Gas
- Utility Connections: for Gas Range, for Gas Oven, for Gas Dryer, Washer Hookup
- Sewer: City/Town Sewer
- Water: City/Town Water
Lot Info
- Zoning: res-1
Multi Family
- Foundation: 28x40
Similar Homes in the area
Home Values in the Area
Average Home Value in this Area
Purchase History
| Date | Type | Sale Price | Title Company |
|---|---|---|---|
| Not Resolvable | $392,000 | -- | |
| Deed | $103,400 | -- | |
| Foreclosure Deed | $73,500 | -- | |
| Deed | $140,000 | -- |
Mortgage History
| Date | Status | Loan Amount | Loan Type |
|---|---|---|---|
| Open | $384,899 | FHA | |
| Previous Owner | $165,000 | No Value Available | |
| Previous Owner | $139,500 | No Value Available | |
| Previous Owner | $25,000 | No Value Available | |
| Previous Owner | $94,000 | No Value Available |
Property History
| Date | Event | Price | Change | Sq Ft Price |
|---|---|---|---|---|
| 12/26/2018 12/26/18 | Sold | $392,000 | -1.5% | $155 / Sq Ft |
| 11/01/2018 11/01/18 | Pending | -- | -- | -- |
| 10/19/2018 10/19/18 | For Sale | $398,000 | -11.5% | $157 / Sq Ft |
| 09/20/2016 09/20/16 | Sold | $449,900 | 0.0% | $196 / Sq Ft |
| 05/18/2016 05/18/16 | Pending | -- | -- | -- |
| 05/05/2016 05/05/16 | For Sale | $449,900 | -- | $196 / Sq Ft |
Tax History
| Year | Tax Paid | Tax Assessment Tax Assessment Total Assessment is a certain percentage of the fair market value that is determined by local assessors to be the total taxable value of land and additions on the property. | Land | Improvement |
|---|---|---|---|---|
| 2025 | $5,926 | $585,600 | $199,600 | $386,000 |
| 2024 | $5,881 | $562,800 | $190,100 | $372,700 |
| 2023 | $5,628 | $486,000 | $165,300 | $320,700 |
| 2022 | $5,755 | $468,300 | $150,200 | $318,100 |
| 2021 | $5,557 | $427,100 | $136,500 | $290,600 |
| 2020 | $5,575 | $417,600 | $132,500 | $285,100 |
| 2019 | $5,072 | $368,900 | $126,100 | $242,800 |
| 2018 | $5,133 | $363,000 | $126,100 | $236,900 |
| 2017 | $4,788 | $363,000 | $126,100 | $236,900 |
| 2016 | $4,627 | $311,800 | $121,300 | $190,500 |
| 2015 | $4,395 | $294,400 | $121,300 | $173,100 |
| 2014 | $4,098 | $282,800 | $121,300 | $161,500 |
Source: MLS Property Information Network (MLS PIN)
MLS Number: 72000425
APN: DRAC-000047-000000-000183
- 69 Arlington St
- 31 Iona Ave
- 74 Arlington Ave
- 24 Dorothy Ave
- 294 Humphrey St
- 126 Betty Ann Ln
- 700 Robbins Ave Unit 18
- 98 Pemberton St Unit 29
- 735 Hildreth St
- 56 Henry Ave
- 12 Ludlam St
- 47 Whitney Ave
- 15 Wildwood St Unit 24 B
- 7 Wildwood St Unit 3
- 7 Wildwood St Unit A21
- 240 Old Marsh Hill Rd
- 345 Arlington St
- 24 Swain St
- 248 Old Marsh Hill Rd
- 25 Dana St



