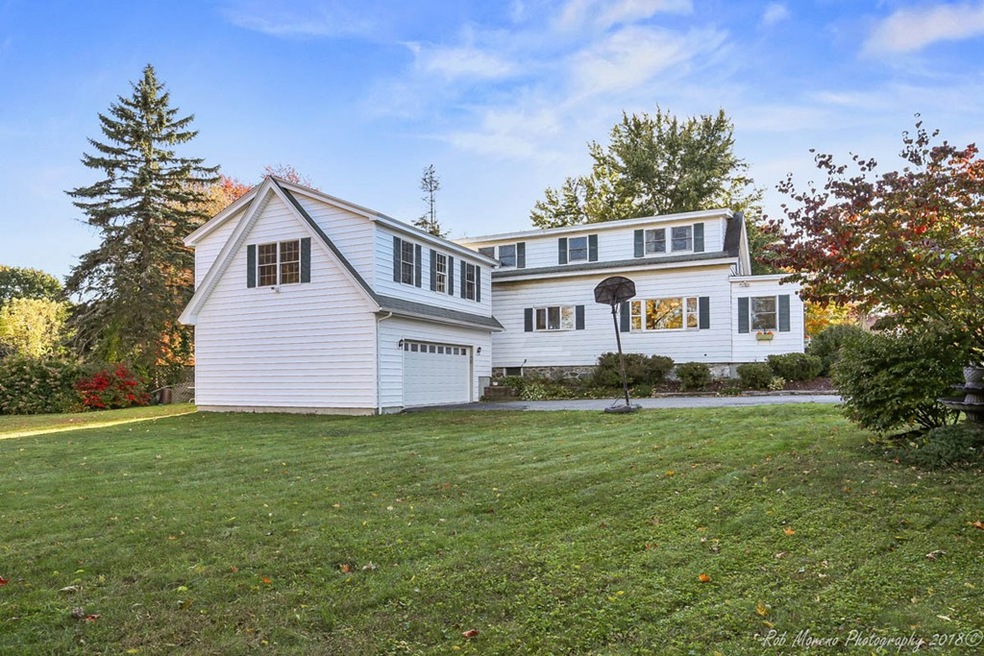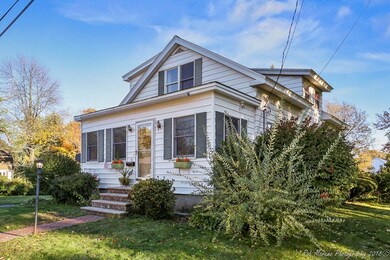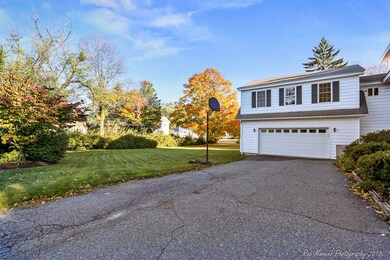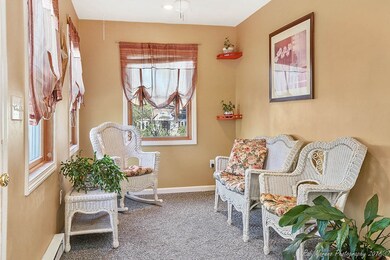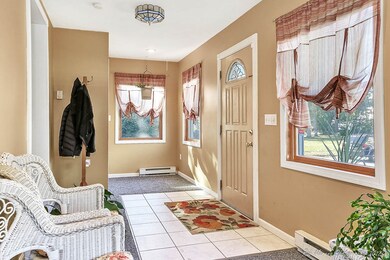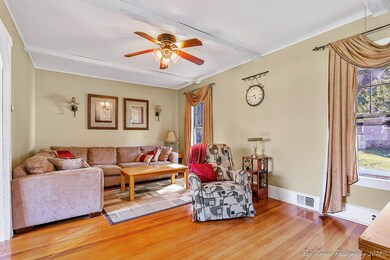
15 Green St Dracut, MA 01826
Highlights
- Deck
- Enclosed patio or porch
- Electric Baseboard Heater
- Wood Flooring
- Forced Air Heating System
About This Home
As of December 2018This charming and expansive colonial is now ready for you to make it your home for the holidays. From the moment you walk thru the door into the warm and inviting sunroom you will know this is a delightful home. Gleaming hardwood floors on the first floor with an open concept living room plus family room. Perfect size working kitchen across from the formal dining room with built in hutch. Full updated bath on the 1st floor features a jacuzzi tub. Cozy cafe room to sit and enjoy looking out at the large corner level lot. Multi level 2nd floor was an addition. Huge great room with recessed lighting, and energy efficient pellet stove has one stairway leading to main home and 2nd stairway leading to exterior to give it much potential for the extended family. 3 relaxing bedrooms. 2nd floor laundry room and 3/4 bath. Large 2 car garage. Excellent location, minutes to shopping, parks, golf course, schools and more. Call today to see this home sweet home.
Home Details
Home Type
- Single Family
Est. Annual Taxes
- $5,926
Year Built
- Built in 1950
Parking
- 2 Car Garage
Kitchen
- Range
- Dishwasher
Flooring
- Wood
- Wall to Wall Carpet
- Tile
Outdoor Features
- Deck
- Enclosed patio or porch
- Rain Gutters
Utilities
- Forced Air Heating System
- Electric Baseboard Heater
- Heating System Uses Gas
- Natural Gas Water Heater
- Cable TV Available
Additional Features
- Window Screens
- Year Round Access
- Basement
Ownership History
Purchase Details
Home Financials for this Owner
Home Financials are based on the most recent Mortgage that was taken out on this home.Purchase Details
Purchase Details
Purchase Details
Similar Homes in the area
Home Values in the Area
Average Home Value in this Area
Purchase History
| Date | Type | Sale Price | Title Company |
|---|---|---|---|
| Not Resolvable | $392,000 | -- | |
| Deed | $103,400 | -- | |
| Foreclosure Deed | $73,500 | -- | |
| Deed | $140,000 | -- |
Mortgage History
| Date | Status | Loan Amount | Loan Type |
|---|---|---|---|
| Open | $384,899 | FHA | |
| Previous Owner | $165,000 | No Value Available | |
| Previous Owner | $139,500 | No Value Available | |
| Previous Owner | $25,000 | No Value Available | |
| Previous Owner | $94,000 | No Value Available |
Property History
| Date | Event | Price | Change | Sq Ft Price |
|---|---|---|---|---|
| 12/26/2018 12/26/18 | Sold | $392,000 | -1.5% | $155 / Sq Ft |
| 11/01/2018 11/01/18 | Pending | -- | -- | -- |
| 10/19/2018 10/19/18 | For Sale | $398,000 | -11.5% | $157 / Sq Ft |
| 09/20/2016 09/20/16 | Sold | $449,900 | 0.0% | $196 / Sq Ft |
| 05/18/2016 05/18/16 | Pending | -- | -- | -- |
| 05/05/2016 05/05/16 | For Sale | $449,900 | -- | $196 / Sq Ft |
Tax History Compared to Growth
Tax History
| Year | Tax Paid | Tax Assessment Tax Assessment Total Assessment is a certain percentage of the fair market value that is determined by local assessors to be the total taxable value of land and additions on the property. | Land | Improvement |
|---|---|---|---|---|
| 2025 | $5,926 | $585,600 | $199,600 | $386,000 |
| 2024 | $5,881 | $562,800 | $190,100 | $372,700 |
| 2023 | $5,628 | $486,000 | $165,300 | $320,700 |
| 2022 | $5,755 | $468,300 | $150,200 | $318,100 |
| 2021 | $5,557 | $427,100 | $136,500 | $290,600 |
| 2020 | $5,575 | $417,600 | $132,500 | $285,100 |
| 2019 | $5,072 | $368,900 | $126,100 | $242,800 |
| 2018 | $5,133 | $363,000 | $126,100 | $236,900 |
| 2017 | $4,788 | $363,000 | $126,100 | $236,900 |
| 2016 | $4,627 | $311,800 | $121,300 | $190,500 |
| 2015 | $4,395 | $294,400 | $121,300 | $173,100 |
| 2014 | $4,098 | $282,800 | $121,300 | $161,500 |
Agents Affiliated with this Home
-
Maryanne Alexander

Seller's Agent in 2018
Maryanne Alexander
Keller Williams Realty
(978) 996-8443
10 in this area
76 Total Sales
-
Rachel Gallant
R
Buyer's Agent in 2018
Rachel Gallant
Century 21 North East
(617) 840-7696
1 in this area
27 Total Sales
-
Debbie Forgione

Seller's Agent in 2016
Debbie Forgione
Laer Realty
(978) 761-1395
9 in this area
19 Total Sales
-
Shirley Cunico

Buyer's Agent in 2016
Shirley Cunico
Doherty Properties
(978) 790-2275
10 in this area
85 Total Sales
Map
Source: MLS Property Information Network (MLS PIN)
MLS Number: 72412937
APN: DRAC-000047-000000-000183
- 69 Arlington St
- 31 Iona Ave
- 74 Arlington Ave
- 24 Dorothy Ave
- 294 Humphrey St
- 126 Betty Ann Ln
- 700 Robbins Ave Unit 18
- 98 Pemberton St Unit 29
- 735 Hildreth St
- 36 Tobey Rd Unit 25
- 56 Henry Ave
- 40 By St
- 12 Ludlam St
- 241 Broadway Rd Unit 56
- 47 Whitney Ave
- 240 Old Marsh Hill Rd
- 15 Wildwood St Unit 24 B
- 7 Wildwood St Unit 3
- 7 Wildwood St Unit A21
- 248 Old Marsh Hill Rd
