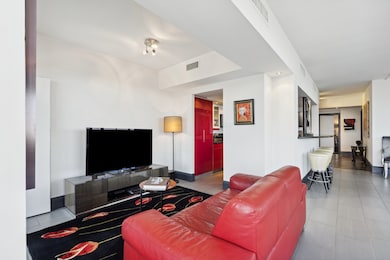The Greenway 15 Greenway Plaza Unit 12F Houston, TX 77046
Greenway-Upper Kirby NeighborhoodEstimated payment $4,703/month
Highlights
- Concierge
- Views to the West
- Terrace
- Poe Elementary School Rated A-
- Granite Countertops
- Community Pool
About This Home
Sweeping city views and modern design at the Greenway. Spacious living areas flow into an open kitchen with granite counters, Italian tile flooring, stainless steel appliances and sleek lacquered cabinetry. Featuring 2 bedrooms and 2 baths, the large primary bedroom is ensuite with great custom fitted walk-in closet. Extended balcony runs the length of the living and dining room with fantastic 12th floor views. The Greenway is a full service high rise building with all the amenities living in the treetops should offer including a doorman, valet, porter, 24-hour security guard and heated pool. Excellent location with close proximity to world class shopping, dining, the Texas Medical Center, Galleria and Downtown. Quick access to 59 and just minutes to the loop!
Listing Agent
Martha Turner Sotheby's International Realty License #0502916 Listed on: 05/15/2025

Property Details
Home Type
- Condominium
Est. Annual Taxes
- $6,923
Year Built
- Built in 1980
Lot Details
- Home Has East or West Exposure
- North Facing Home
HOA Fees
- $1,749 Monthly HOA Fees
Home Design
- Entry on the 12th floor
- Concrete Block And Stucco Construction
Interior Spaces
- 1,681 Sq Ft Home
- Window Treatments
- Living Room
- Dining Room
- Storage
- Tile Flooring
- Views to the West
Kitchen
- Breakfast Bar
- Electric Oven
- Electric Range
- Microwave
- Dishwasher
- Granite Countertops
- Pots and Pans Drawers
- Disposal
- Instant Hot Water
Bedrooms and Bathrooms
- 2 Bedrooms
- 2 Full Bathrooms
- Double Vanity
- Single Vanity
- Bathtub with Shower
Laundry
- Dryer
- Washer
Home Security
Parking
- 2 Parking Spaces
- Additional Parking
- Assigned Parking
- Controlled Entrance
Outdoor Features
- Terrace
Schools
- Poe Elementary School
- Lanier Middle School
- Lamar High School
Utilities
- Zoned Heating and Cooling System
Community Details
Overview
- Association fees include common area insurance, cable TV, internet, ground maintenance, maintenance structure, recreation facilities, sewer, trash, valet, water
- Greenway Council Of Co Owners Association
- Greenway Condos
- Greenway Condo Subdivision
Amenities
- Concierge
- Doorman
- Valet Parking
- Trash Chute
- Elevator
Recreation
Security
- Security Guard
- Controlled Access
- Fire and Smoke Detector
Map
About The Greenway
Home Values in the Area
Average Home Value in this Area
Tax History
| Year | Tax Paid | Tax Assessment Tax Assessment Total Assessment is a certain percentage of the fair market value that is determined by local assessors to be the total taxable value of land and additions on the property. | Land | Improvement |
|---|---|---|---|---|
| 2024 | $514 | $330,889 | $62,869 | $268,020 |
| 2023 | $514 | $334,970 | $63,644 | $271,326 |
| 2022 | $7,376 | $334,970 | $63,644 | $271,326 |
| 2021 | $8,003 | $343,393 | $65,245 | $278,148 |
| 2020 | $8,316 | $343,393 | $65,245 | $278,148 |
| 2019 | $8,407 | $332,219 | $63,122 | $269,097 |
| 2018 | $3,135 | $323,306 | $61,428 | $261,878 |
| 2017 | $7,859 | $323,306 | $61,428 | $261,878 |
| 2016 | $7,144 | $347,898 | $66,101 | $281,797 |
| 2015 | $2,849 | $290,054 | $55,110 | $234,944 |
| 2014 | $2,849 | $250,108 | $47,521 | $202,587 |
Property History
| Date | Event | Price | Change | Sq Ft Price |
|---|---|---|---|---|
| 07/08/2025 07/08/25 | Price Changed | $450,000 | -3.2% | $268 / Sq Ft |
| 05/15/2025 05/15/25 | For Sale | $465,000 | -- | $277 / Sq Ft |
Mortgage History
| Date | Status | Loan Amount | Loan Type |
|---|---|---|---|
| Closed | $80,000 | Credit Line Revolving |
Source: Houston Association of REALTORS®
MLS Number: 48802135
APN: 1149030010080
- 14 Greenway Plaza Unit 14O
- 14 Greenway Plaza Unit 12r
- 14 Greenway Plaza Unit 12L
- 14 Greenway Plaza Unit 15Q
- 14 Greenway Plaza Unit 19P
- 14 Greenway Plaza Unit 23M
- 14 Greenway Plaza Unit 13P
- 14 Greenway Plaza Unit 8R
- 14 Greenway Plaza Unit 24N
- 15 Greenway Plaza Unit 12G
- 15 Greenway Plaza Unit 5C
- 15 Greenway Plaza Unit 8G
- 15 Greenway Plaza Unit 11A
- 3400 Timmons Ln Unit 30
- 3400 Timmons Ln Unit 68
- 3400 Timmons Ln Unit 66
- 3400 Timmons Ln Unit 48
- 3224 Timmons Ln Unit 127
- 3224 Timmons Ln Unit 143
- 3224 Timmons Ln Unit 106
- 15 Greenway Plaza Unit 10G
- 15 Greenway Plaza Unit 11A
- 14 Greenway Plaza Unit 15L
- 14 Greenway Plaza Unit 19M
- 3788 Richmond Ave Unit 1306
- 3788 Richmond Ave Unit 1150
- 3788 Richmond Ave Unit 1233
- 3788 Richmond Ave Unit 1241
- 3788 Richmond Ave Unit 1156
- 3788 Richmond Ave Unit 1122
- 3788 Richmond Ave Unit 1154
- 3788 Richmond Ave
- 3411 Cummins St
- 3400 Timmons Ln Unit 2
- 3401 Timmons Ln Unit 44
- 4002 Portsmouth Ave
- 3224 Timmons Ln Unit 135
- 3224 Timmons Ln Unit 136
- 3224 Timmons Ln Unit 104
- 3224 Timmons Ln Unit 163






