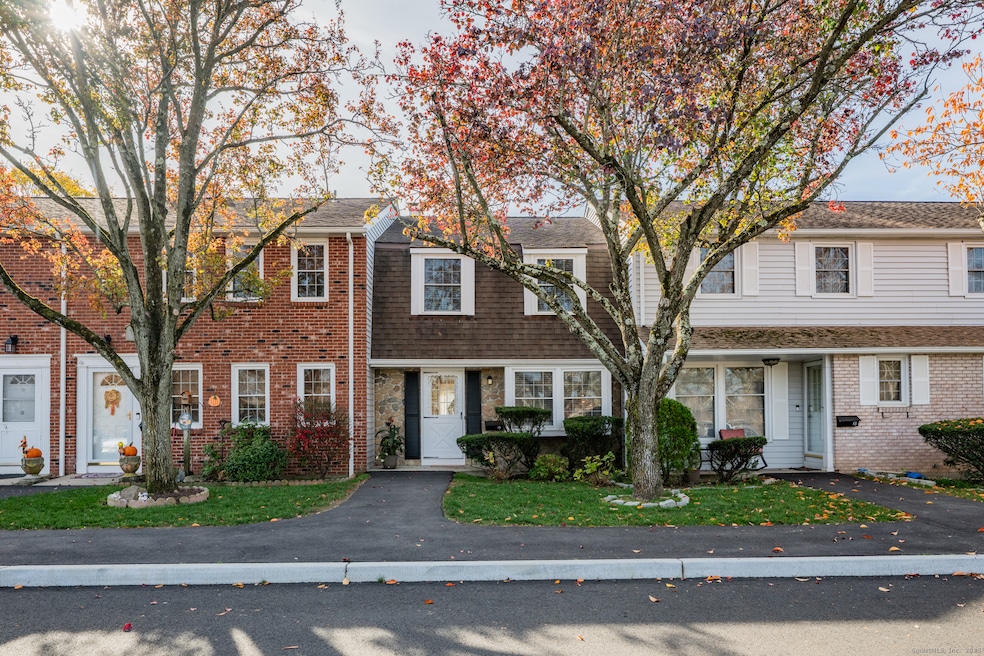15 Greenwich Way Milford, CT 06460
East Milford NeighborhoodEstimated payment $2,870/month
Highlights
- Pool House
- Property is near public transit
- Public Transportation
- Joseph A. Foran High School Rated A-
- Attic
- 4-minute walk to Anderson Avenue Playground
About This Home
Beautiful recently remodeled townhouse in the desirable Woodmont beach neighborhood. The home is tucked away in the complex and offers peaceful views of the scenic marsh. The kitchen shines with white shaker cabinetry, white quartz countertops, and brand new stainless steel appliances. The flooring has been recently updated to white oak hardwood. A modern half bath and convenient laundry/mudroom complete the main floor. The second level includes two spacious bedrooms with generous closet space connected by a stunning Jack and Jill bathroom with a double vanity. Additional upgrades include a high efficiency gas furnace, gas hot water heater and central air conditioning. The complex offers great amenities including a pool and clubhouse. The unit has its own assigned parking space along with plenty of guest spaces. Just a short walk to Woodmont beach and only minutes away from downtown Milford, shopping, major highways, schools and restaurants.This unit is move in ready with nothing left to do but enjoy it.
Listing Agent
mygoodagent Brokerage Phone: (203) 306-9999 License #RES.0826953 Listed on: 11/17/2025
Townhouse Details
Home Type
- Townhome
Est. Annual Taxes
- $4,135
Year Built
- Built in 1968
HOA Fees
- $421 Monthly HOA Fees
Parking
- 1 Parking Space
Home Design
- Stone Frame
- Vinyl Siding
- Stone
Interior Spaces
- 1,280 Sq Ft Home
- Pull Down Stairs to Attic
- Laundry on lower level
Kitchen
- Gas Range
- Microwave
- Dishwasher
Bedrooms and Bathrooms
- 2 Bedrooms
Pool
- Pool House
- In Ground Pool
- Fence Around Pool
Location
- Property is near public transit
- Property is near shops
- Property is near a golf course
Schools
- Live Oaks Elementary School
- East Shore Middle School
- Joseph A. Foran High School
Utilities
- Central Air
- Heating System Uses Natural Gas
Listing and Financial Details
- Assessor Parcel Number 1215544
Community Details
Overview
- Association fees include grounds maintenance, snow removal, property management, pool service, road maintenance, insurance
- 216 Units
- Property managed by CPE Property Management
Amenities
- Public Transportation
Pet Policy
- Pets Allowed
Map
Home Values in the Area
Average Home Value in this Area
Tax History
| Year | Tax Paid | Tax Assessment Tax Assessment Total Assessment is a certain percentage of the fair market value that is determined by local assessors to be the total taxable value of land and additions on the property. | Land | Improvement |
|---|---|---|---|---|
| 2025 | $4,135 | $139,940 | $0 | $139,940 |
| 2024 | $4,078 | $139,940 | $0 | $139,940 |
| 2023 | $3,802 | $139,940 | $0 | $139,940 |
| 2022 | $3,729 | $139,940 | $0 | $139,940 |
| 2021 | $3,271 | $118,310 | $0 | $118,310 |
| 2020 | $3,275 | $118,310 | $0 | $118,310 |
| 2019 | $3,278 | $118,310 | $0 | $118,310 |
| 2018 | $3,282 | $118,310 | $0 | $118,310 |
| 2017 | $3,288 | $118,310 | $0 | $118,310 |
| 2016 | $3,601 | $129,350 | $0 | $129,350 |
| 2015 | $3,606 | $129,350 | $0 | $129,350 |
| 2014 | $3,521 | $129,350 | $0 | $129,350 |
Property History
| Date | Event | Price | List to Sale | Price per Sq Ft | Prior Sale |
|---|---|---|---|---|---|
| 12/10/2025 12/10/25 | Pending | -- | -- | -- | |
| 11/17/2025 11/17/25 | For Sale | $399,900 | +3.3% | $312 / Sq Ft | |
| 04/04/2025 04/04/25 | Sold | $387,000 | +1.9% | $302 / Sq Ft | View Prior Sale |
| 02/25/2025 02/25/25 | For Sale | $379,900 | +49.0% | $297 / Sq Ft | |
| 12/13/2024 12/13/24 | Sold | $255,000 | +2.0% | $199 / Sq Ft | View Prior Sale |
| 10/22/2024 10/22/24 | For Sale | $250,000 | -- | $195 / Sq Ft |
Purchase History
| Date | Type | Sale Price | Title Company |
|---|---|---|---|
| Warranty Deed | $387,000 | None Available | |
| Warranty Deed | $387,000 | None Available | |
| Executors Deed | $255,000 | None Available | |
| Executors Deed | $255,000 | None Available | |
| Warranty Deed | $120,000 | -- | |
| Warranty Deed | $120,000 | -- | |
| Warranty Deed | $120,000 | -- | |
| Deed | $135,000 | -- |
Mortgage History
| Date | Status | Loan Amount | Loan Type |
|---|---|---|---|
| Open | $362,900 | Purchase Money Mortgage | |
| Closed | $362,900 | Purchase Money Mortgage | |
| Previous Owner | $116,400 | Unknown | |
| Previous Owner | $77,250 | No Value Available | |
| Previous Owner | $108,000 | Purchase Money Mortgage |
Source: SmartMLS
MLS Number: 24140628
APN: MILF-000082-000708-000000GW-000015
- 64 Greenwich Way
- 32 Wall St
- 26 Riverdale Rd
- 18 Riverdale Rd
- 30 Salem Walk
- 29 Anderson Ave
- 6 Howe St
- 40 Hawley Ave
- 36 Kenwood Rd
- 79 Cooper Rd
- 361 Rock Ln
- 25 Village Rd
- 35 Whippoorwill Dr
- 83 Pauline Ave
- 29 Meetinghouse Ln
- 1120 New Haven Ave Unit 148
- 25 Belle Cir
- 1080 New Haven Ave Unit 113
- 5 Cora Place
- 10 Sperry St







