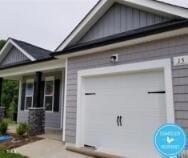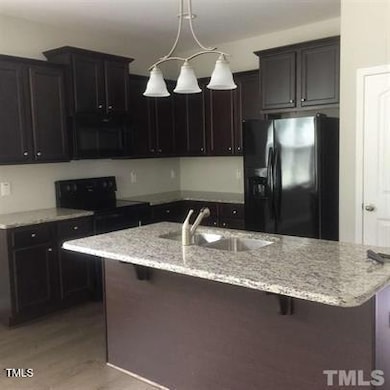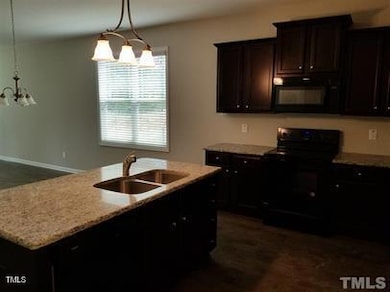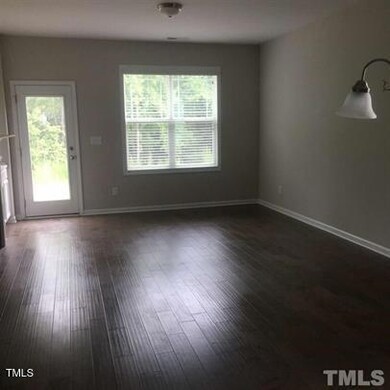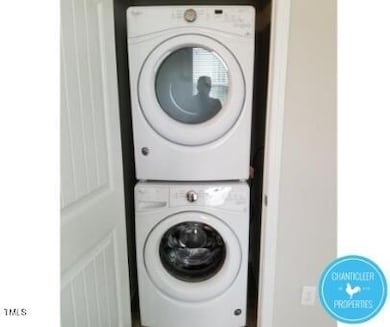15 Griffith Place Clayton, NC 27520
Municipal Park Neighborhood
3
Beds
2.5
Baths
1,321
Sq Ft
6,098
Sq Ft Lot
Highlights
- Open Floorplan
- Engineered Wood Flooring
- 1 Car Attached Garage
- Riverwood Middle School Rated A-
- Granite Countertops
- Patio
About This Home
Adorable 1 story home with hardwoods through main living area. Kitchen with granite countertops and stunning dark cabinets. Living room has gas log fireplace (propane tank may be on tenant) with beautiful built ins. Master bedroom has on suite and walk in closet. Stackable W/D included $40/M. Covered front porch. Lawn maintenance included and wonderful neighborhood. Call today!
Home Details
Home Type
- Single Family
Est. Annual Taxes
- $2,284
Year Built
- Built in 2018
Lot Details
- 6,098 Sq Ft Lot
- Back Yard
Parking
- 1 Car Attached Garage
- Private Driveway
- 1 Open Parking Space
Interior Spaces
- 1,321 Sq Ft Home
- 1-Story Property
- Open Floorplan
- Ceiling Fan
- Gas Fireplace
Kitchen
- Electric Range
- Microwave
- Dishwasher
- Kitchen Island
- Granite Countertops
Flooring
- Engineered Wood
- Carpet
Bedrooms and Bathrooms
- 3 Bedrooms
- Walk-in Shower
Laundry
- Laundry in unit
- Dryer
- Washer
Outdoor Features
- Patio
- Pergola
Schools
- Cooper Academy Elementary School
- Riverwood Middle School
- Clayton High School
Horse Facilities and Amenities
- Grass Field
Utilities
- Central Heating and Cooling System
- Heat Pump System
- Community Sewer or Septic
- Cable TV Available
Listing and Financial Details
- Security Deposit $1,795
- Property Available on 6/19/25
- Tenant pays for all utilities, cable TV, electricity, gas, insurance, pest control, trash collection, water, air and water filters
- The owner pays for association fees, grounds care
- 12 Month Lease Term
- $89 Application Fee
Community Details
Overview
- Parkview Subdivision
Pet Policy
- No Pets Allowed
Map
Source: Doorify MLS
MLS Number: 10104098
APN: 05030076O
Nearby Homes
- 173 Forsyth Pkwy
- 51 Balboa Pkwy
- 48 Cullen Ct
- 178 Cullen Ct
- 52 E Piston Point
- 100 Lavender Ln
- 108 Lavender Ln
- 104 Lavender Ln
- 68 Honeydew Way
- 64 Honeydew Way
- 64 Lavender Ln
- 60 Honeydew Way
- 60 Lavender Ln
- 56 Honeydew Way
- 56 Lavender Ln
- 53 Lavender Ln
- 48 Honeydew Way
- 44 Honeydew Way
- 43 Honeydew Way
- 40 Honeydew Way
