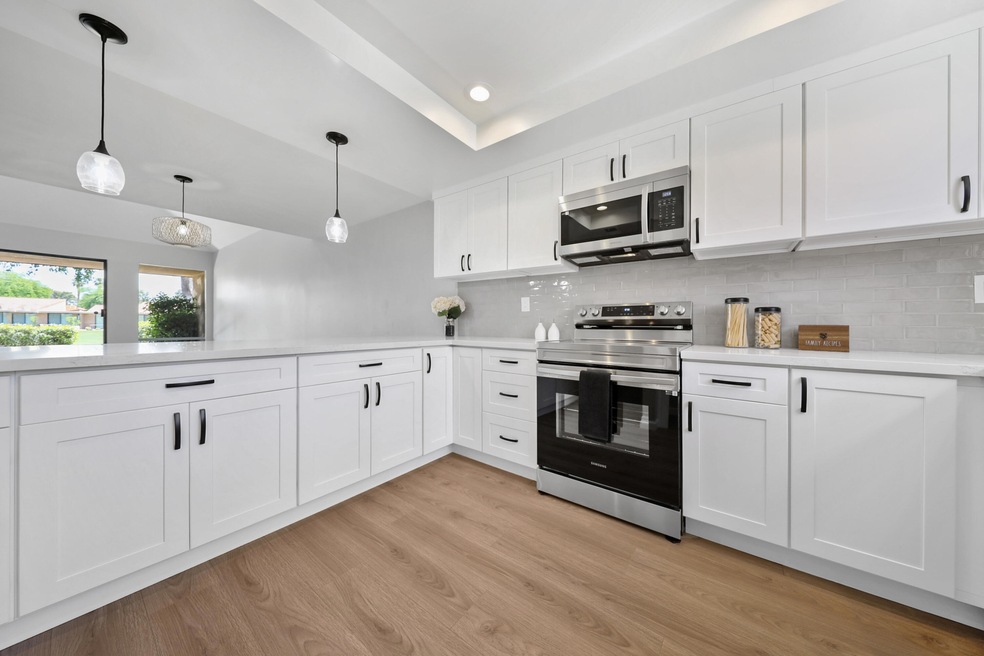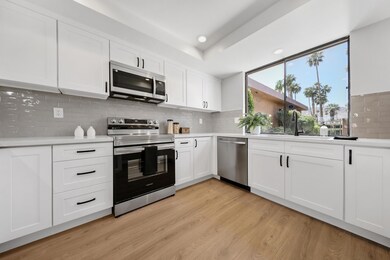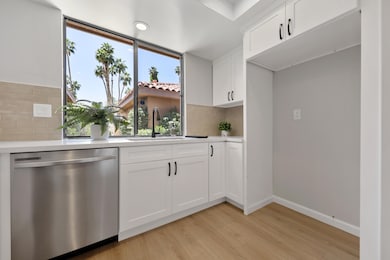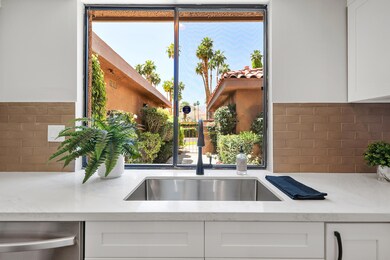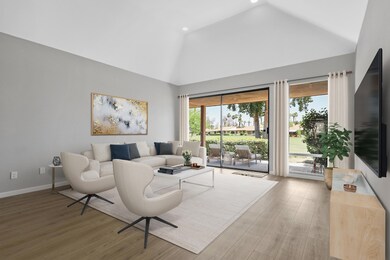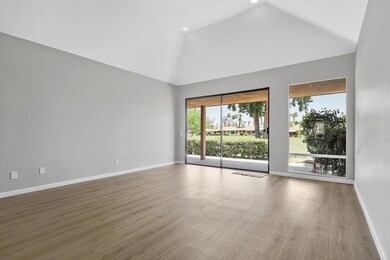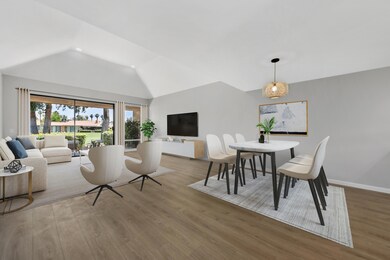
Highlights
- On Golf Course
- Heated In Ground Pool
- Updated Kitchen
- Fitness Center
- Gated Community
- Community Lake
About This Home
As of July 2024Amazing mountain views and beautiful designer Seville model floor plan in Sunrise Country Club East facing back patio. This Pristine home has an open and bright remodeled Kitchen, with custom Cabinets, quartz counters, dry bar, open views of rear patio and the 7th fairway. Recessed lighting, new laminate flooring throughout gives it a clean and stylish look and feel. Two spacious bedrooms, guest bedroom has large wall to wall closet with garden courtyard views. Large and bright primary bedroom and bath, with updated walk-in double shower, primary opens to peaceful and relaxing back patio to enjoy the morning and evening views. Tray ceiling in the living room, fairway, and desert picturesque mountain views, this 2 BD 2 Bath stylish designer home feels spacious and has a peaceful flow. Sunrise Country Club Community has 21 pools, golf, tennis, pickleball and a Fitness Center. Gorgeous one of a kind Seville Condo.
Property Details
Home Type
- Condominium
Est. Annual Taxes
- $5,778
Year Built
- Built in 1975
Lot Details
- On Golf Course
- Home has East and West Exposure
- Wrought Iron Fence
- Stucco Fence
- Landscaped
- Sprinklers on Timer
HOA Fees
Property Views
- Golf Course
- Mountain
Home Design
- Spanish Architecture
- Flat Roof Shape
- Slab Foundation
- Tile Roof
- Foam Roof
- Stucco Exterior
Interior Spaces
- 1,554 Sq Ft Home
- 1-Story Property
- Dry Bar
- Tray Ceiling
- High Ceiling
- Ceiling Fan
- Recessed Lighting
- 1 Fireplace
- Double Door Entry
- Sliding Doors
- Family Room
- Combination Dining and Living Room
- Laminate Flooring
- Laundry in Garage
Kitchen
- Updated Kitchen
- Electric Range
- Recirculated Exhaust Fan
- Microwave
- Dishwasher
- Quartz Countertops
- Disposal
Bedrooms and Bathrooms
- 2 Bedrooms
- Remodeled Bathroom
- Powder Room
- 2 Full Bathrooms
- Double Vanity
- Double Shower
- Shower Only
- Shower Only in Secondary Bathroom
Parking
- 2 Parking Garage Spaces
- Oversized Parking
- Side by Side Parking
- Garage Door Opener
- Driveway
- Guest Parking
- Golf Cart Parking
Pool
- Heated In Ground Pool
- Heated Spa
- In Ground Spa
- Gunite Spa
- Gunite Pool
- Fence Around Pool
- Spa Fenced
Outdoor Features
- Enclosed patio or porch
Location
- Ground Level
- Property is near a clubhouse
Utilities
- Forced Air Heating and Cooling System
- Heating System Uses Natural Gas
- Underground Utilities
- 220 Volts in Garage
- 220 Volts in Kitchen
- Property is located within a water district
- Gas Water Heater
- Cable TV Available
Listing and Financial Details
- Assessor Parcel Number 684511023
Community Details
Overview
- Association fees include building & grounds, trash, sewer, security, insurance, earthquake insurance, cable TV, clubhouse
- 746 Units
- Built by Bone
- Sunrise Country Club Subdivision, Seville Floorplan
- On-Site Maintenance
- Community Lake
- Greenbelt
- Planned Unit Development
Amenities
- Clubhouse
- Banquet Facilities
- Card Room
Recreation
- Golf Course Community
- Tennis Courts
- Pickleball Courts
- Sport Court
- Bocce Ball Court
- Fitness Center
- Community Pool
- Community Spa
- Dog Park
Pet Policy
- Pet Restriction
- Call for details about the types of pets allowed
Security
- Security Service
- Card or Code Access
- Gated Community
Ownership History
Purchase Details
Home Financials for this Owner
Home Financials are based on the most recent Mortgage that was taken out on this home.Purchase Details
Home Financials for this Owner
Home Financials are based on the most recent Mortgage that was taken out on this home.Purchase Details
Similar Homes in Rancho Mirage, CA
Home Values in the Area
Average Home Value in this Area
Purchase History
| Date | Type | Sale Price | Title Company |
|---|---|---|---|
| Grant Deed | $572,000 | First American Title | |
| Grant Deed | $415,000 | First American Title | |
| Interfamily Deed Transfer | -- | -- |
Mortgage History
| Date | Status | Loan Amount | Loan Type |
|---|---|---|---|
| Open | $400,000 | New Conventional | |
| Previous Owner | $200,000 | New Conventional |
Property History
| Date | Event | Price | Change | Sq Ft Price |
|---|---|---|---|---|
| 07/23/2024 07/23/24 | Sold | $572,000 | -4.7% | $368 / Sq Ft |
| 07/10/2024 07/10/24 | Pending | -- | -- | -- |
| 06/06/2024 06/06/24 | Price Changed | $600,000 | -4.6% | $386 / Sq Ft |
| 05/01/2024 05/01/24 | For Sale | $629,000 | +51.6% | $405 / Sq Ft |
| 02/27/2024 02/27/24 | Sold | $415,000 | -3.5% | $267 / Sq Ft |
| 02/05/2024 02/05/24 | Pending | -- | -- | -- |
| 01/26/2024 01/26/24 | For Sale | $430,000 | -- | $277 / Sq Ft |
Tax History Compared to Growth
Tax History
| Year | Tax Paid | Tax Assessment Tax Assessment Total Assessment is a certain percentage of the fair market value that is determined by local assessors to be the total taxable value of land and additions on the property. | Land | Improvement |
|---|---|---|---|---|
| 2025 | $5,778 | $943,800 | $200,200 | $743,600 |
| 2023 | $5,778 | $284,314 | $121,845 | $162,469 |
| 2022 | $4,002 | $278,740 | $119,456 | $159,284 |
| 2021 | $3,902 | $273,275 | $117,114 | $156,161 |
| 2020 | $3,715 | $270,474 | $115,914 | $154,560 |
| 2019 | $3,654 | $265,172 | $113,642 | $151,530 |
| 2018 | $3,589 | $259,973 | $111,414 | $148,559 |
| 2017 | $3,538 | $254,877 | $109,230 | $145,647 |
| 2016 | $3,441 | $249,881 | $107,089 | $142,792 |
| 2015 | $3,326 | $246,131 | $105,482 | $140,649 |
| 2014 | $3,301 | $241,312 | $103,417 | $137,895 |
Agents Affiliated with this Home
-
Encore Premier Group

Seller's Agent in 2024
Encore Premier Group
Bennion Deville Homes
(760) 328-8898
95 in this area
310 Total Sales
-
Andrew Dye

Seller's Agent in 2024
Andrew Dye
KELLER WILLIAMS-LA QUINTA
(760) 799-7187
1 in this area
16 Total Sales
-
David Cardoza

Seller Co-Listing Agent in 2024
David Cardoza
Bennion Deville Homes Sunrise Country Club
(760) 565-1409
96 in this area
111 Total Sales
-
Jace Coleman

Buyer's Agent in 2024
Jace Coleman
Allison James Estates & Homes
(619) 991-5223
1 in this area
60 Total Sales
Map
Source: Greater Palm Springs Multiple Listing Service
MLS Number: 219111035
APN: 684-511-023
