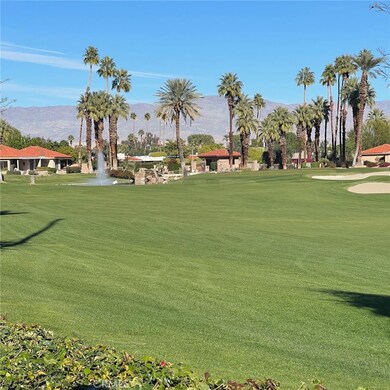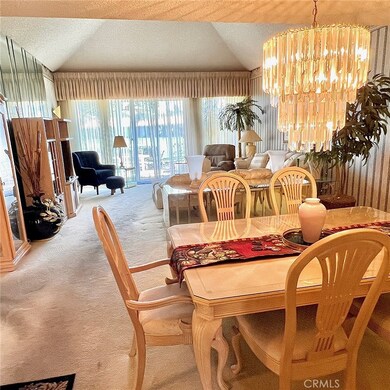
Highlights
- On Golf Course
- In Ground Pool
- Clubhouse
- 24-Hour Security
- Panoramic View
- High Ceiling
About This Home
As of July 2024Experience resort-style living at Sunrise Country Club in this West-facing unit. Perfectly positioned, this home offers views of beautiful sunrises and the golf course from the back patio and a tranquil setting in the private front courtyard for sunset evenings. This property provides access to the club’s extensive amenities, including an 18-hole executive golf course, 21 pools, 19 spas, new bocce ball courts, and tennis/ pickleball facilities. Enjoy the freshly updated clubhouse, complete with a fitness center and various dining options. This property offers a balanced blend of leisure and convenience, ideal for those seeking a relaxed lifestyle within a vibrant community.
Last Agent to Sell the Property
KELLER WILLIAMS-LA QUINTA License #02128986 Listed on: 01/26/2024

Property Details
Home Type
- Condominium
Est. Annual Taxes
- $5,778
Year Built
- Built in 1975
Lot Details
- On Golf Course
- 1 Common Wall
HOA Fees
- $950 Monthly HOA Fees
Parking
- 1 Car Attached Garage
- 1 Open Parking Space
- Parking Available
- Front Facing Garage
- Driveway
Property Views
- Panoramic
- Golf Course
- Mountain
Home Design
- Stucco
Interior Spaces
- 1,554 Sq Ft Home
- 1-Story Property
- Wet Bar
- High Ceiling
- Fireplace
- Living Room
- Carpet
Bedrooms and Bathrooms
- 2 Main Level Bedrooms
- 2 Full Bathrooms
- Bathtub
- Walk-in Shower
Laundry
- Laundry Room
- Laundry in Garage
Pool
- In Ground Pool
- Spa
Outdoor Features
- Covered patio or porch
Utilities
- Central Heating and Cooling System
- Standard Electricity
- Sewer Paid
Listing and Financial Details
- Tax Lot 1
- Tax Tract Number 5031
- Assessor Parcel Number 684511023
- $496 per year additional tax assessments
Community Details
Overview
- 746 Units
- Sunrise Country Club HOA, Phone Number (760) 328-6549
- Sunrise C.C. Subdivision
- Maintained Community
Amenities
- Clubhouse
- Banquet Facilities
- Card Room
Recreation
- Golf Course Community
- Tennis Courts
- Pickleball Courts
- Bocce Ball Court
- Community Pool
- Community Spa
Pet Policy
- Pet Restriction
Security
- 24-Hour Security
- Resident Manager or Management On Site
- Controlled Access
Ownership History
Purchase Details
Home Financials for this Owner
Home Financials are based on the most recent Mortgage that was taken out on this home.Purchase Details
Home Financials for this Owner
Home Financials are based on the most recent Mortgage that was taken out on this home.Purchase Details
Similar Homes in the area
Home Values in the Area
Average Home Value in this Area
Purchase History
| Date | Type | Sale Price | Title Company |
|---|---|---|---|
| Grant Deed | $572,000 | First American Title | |
| Grant Deed | $415,000 | First American Title | |
| Interfamily Deed Transfer | -- | -- |
Mortgage History
| Date | Status | Loan Amount | Loan Type |
|---|---|---|---|
| Open | $400,000 | New Conventional | |
| Previous Owner | $200,000 | New Conventional |
Property History
| Date | Event | Price | Change | Sq Ft Price |
|---|---|---|---|---|
| 07/23/2024 07/23/24 | Sold | $572,000 | -4.7% | $368 / Sq Ft |
| 07/10/2024 07/10/24 | Pending | -- | -- | -- |
| 06/06/2024 06/06/24 | Price Changed | $600,000 | -4.6% | $386 / Sq Ft |
| 05/01/2024 05/01/24 | For Sale | $629,000 | +51.6% | $405 / Sq Ft |
| 02/27/2024 02/27/24 | Sold | $415,000 | -3.5% | $267 / Sq Ft |
| 02/05/2024 02/05/24 | Pending | -- | -- | -- |
| 01/26/2024 01/26/24 | For Sale | $430,000 | -- | $277 / Sq Ft |
Tax History Compared to Growth
Tax History
| Year | Tax Paid | Tax Assessment Tax Assessment Total Assessment is a certain percentage of the fair market value that is determined by local assessors to be the total taxable value of land and additions on the property. | Land | Improvement |
|---|---|---|---|---|
| 2025 | $5,778 | $943,800 | $200,200 | $743,600 |
| 2023 | $5,778 | $284,314 | $121,845 | $162,469 |
| 2022 | $4,002 | $278,740 | $119,456 | $159,284 |
| 2021 | $3,902 | $273,275 | $117,114 | $156,161 |
| 2020 | $3,715 | $270,474 | $115,914 | $154,560 |
| 2019 | $3,654 | $265,172 | $113,642 | $151,530 |
| 2018 | $3,589 | $259,973 | $111,414 | $148,559 |
| 2017 | $3,538 | $254,877 | $109,230 | $145,647 |
| 2016 | $3,441 | $249,881 | $107,089 | $142,792 |
| 2015 | $3,326 | $246,131 | $105,482 | $140,649 |
| 2014 | $3,301 | $241,312 | $103,417 | $137,895 |
Agents Affiliated with this Home
-
Encore Premier Group

Seller's Agent in 2024
Encore Premier Group
Bennion Deville Homes
(760) 328-8898
95 in this area
310 Total Sales
-
Andrew Dye

Seller's Agent in 2024
Andrew Dye
KELLER WILLIAMS-LA QUINTA
(760) 799-7187
1 in this area
16 Total Sales
-
David Cardoza

Seller Co-Listing Agent in 2024
David Cardoza
Bennion Deville Homes Sunrise Country Club
(760) 565-1409
96 in this area
111 Total Sales
-
Jace Coleman

Buyer's Agent in 2024
Jace Coleman
Allison James Estates & Homes
(619) 991-5223
1 in this area
60 Total Sales
Map
Source: California Regional Multiple Listing Service (CRMLS)
MLS Number: EV24015290
APN: 684-511-023






