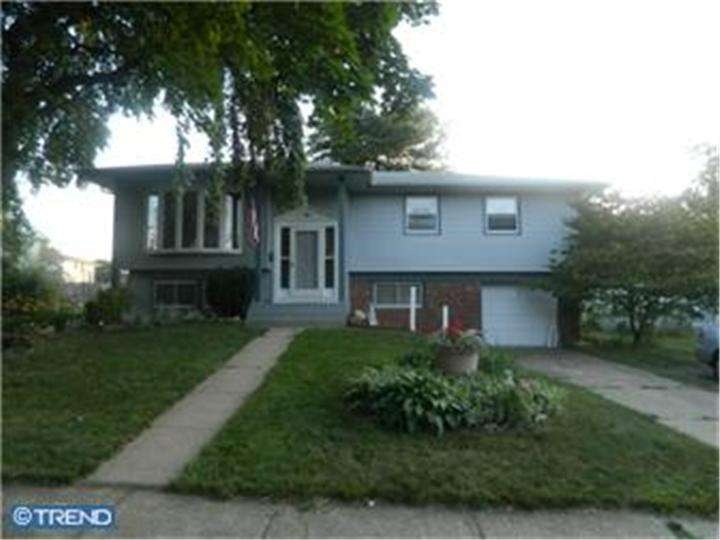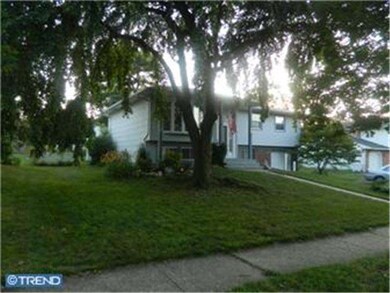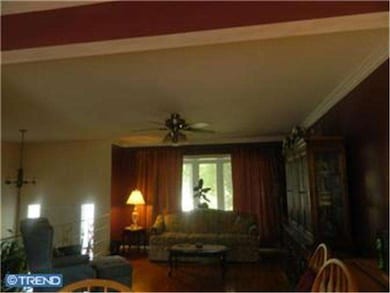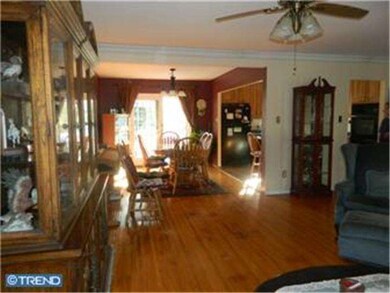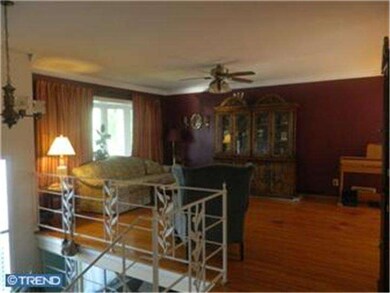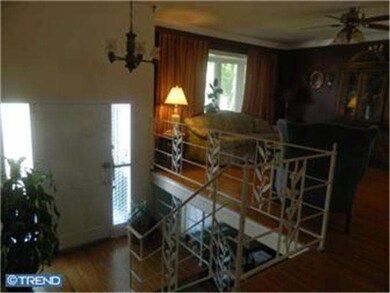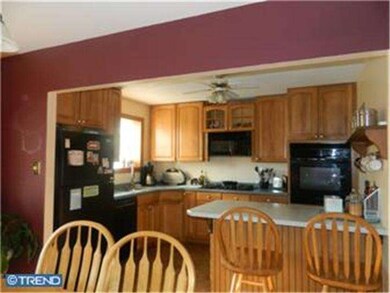
15 Haines Mill Rd Delran, NJ 08075
Millside Heights NeighborhoodHighlights
- Deck
- 1 Fireplace
- Eat-In Kitchen
- Wood Flooring
- No HOA
- Living Room
About This Home
As of September 2019This lovely home offers 5 bedrooms and 2 full bathrooms for the growing family. This home features hardwood flooring, carpet, and tiled flooring. This home also offers two full remodeled bathrooms. The enormous family room is tastefully accented with a gas fireplace for those wintry evenings. The home also features upgraded amenities such as a Bosch dishwasher, a Jenn Air oven,comfort height bath tub and commode. This home has a newer HVAC system as of Aug 2011 and a brand New Hot Water Heater 2/2013. Lots of opportunity to entertain or enjoy many outdoor peaceful evenings relaxing on the two tier trek deck over looking a landscaped fenced in back yard. This home is warm and inviting!
Home Details
Home Type
- Single Family
Est. Annual Taxes
- $6,006
Year Built
- 1963
Lot Details
- 10,530 Sq Ft Lot
- Lot Dimensions are 78x135
- Property is in good condition
Parking
- Driveway
Home Design
- Bi-Level Home
- Aluminum Siding
Interior Spaces
- 1 Fireplace
- Family Room
- Living Room
- Dining Room
- Eat-In Kitchen
- Laundry on lower level
Flooring
- Wood
- Wall to Wall Carpet
- Vinyl
Bedrooms and Bathrooms
- 5 Bedrooms
- En-Suite Primary Bedroom
- 2 Full Bathrooms
Outdoor Features
- Deck
Schools
- Millbridge Elementary School
- Delran Middle School
- Delran High School
Utilities
- Central Air
- Heating System Uses Gas
- Natural Gas Water Heater
Community Details
- No Home Owners Association
Listing and Financial Details
- Tax Lot 00028
- Assessor Parcel Number 10-00097-00028
Ownership History
Purchase Details
Home Financials for this Owner
Home Financials are based on the most recent Mortgage that was taken out on this home.Purchase Details
Home Financials for this Owner
Home Financials are based on the most recent Mortgage that was taken out on this home.Purchase Details
Map
Similar Homes in the area
Home Values in the Area
Average Home Value in this Area
Purchase History
| Date | Type | Sale Price | Title Company |
|---|---|---|---|
| Deed | $217,900 | Core Title | |
| Deed | $229,000 | Infinity Title Agency Inc | |
| Deed | $125,000 | Weichert Title Agency |
Mortgage History
| Date | Status | Loan Amount | Loan Type |
|---|---|---|---|
| Previous Owner | $224,852 | FHA | |
| Previous Owner | $210,000 | Unknown | |
| Previous Owner | $173,600 | Fannie Mae Freddie Mac |
Property History
| Date | Event | Price | Change | Sq Ft Price |
|---|---|---|---|---|
| 09/25/2019 09/25/19 | Sold | $217,900 | -1.4% | $110 / Sq Ft |
| 07/30/2019 07/30/19 | Price Changed | $221,000 | +0.5% | $112 / Sq Ft |
| 05/23/2019 05/23/19 | Pending | -- | -- | -- |
| 04/24/2019 04/24/19 | Price Changed | $219,900 | -4.3% | $111 / Sq Ft |
| 04/09/2019 04/09/19 | For Sale | $229,900 | +0.4% | $116 / Sq Ft |
| 06/07/2013 06/07/13 | Sold | $229,000 | -0.4% | -- |
| 03/25/2013 03/25/13 | Pending | -- | -- | -- |
| 01/19/2013 01/19/13 | For Sale | $229,999 | -- | -- |
Tax History
| Year | Tax Paid | Tax Assessment Tax Assessment Total Assessment is a certain percentage of the fair market value that is determined by local assessors to be the total taxable value of land and additions on the property. | Land | Improvement |
|---|---|---|---|---|
| 2024 | $7,198 | $182,700 | $52,000 | $130,700 |
| 2023 | $7,198 | $182,700 | $52,000 | $130,700 |
| 2022 | $7,105 | $182,700 | $52,000 | $130,700 |
| 2021 | $7,109 | $182,700 | $52,000 | $130,700 |
| 2020 | $7,094 | $182,700 | $52,000 | $130,700 |
| 2019 | $7,028 | $182,700 | $52,000 | $130,700 |
| 2018 | $6,912 | $182,700 | $52,000 | $130,700 |
| 2017 | $6,802 | $182,700 | $52,000 | $130,700 |
| 2016 | $6,701 | $182,700 | $52,000 | $130,700 |
| 2015 | $6,590 | $182,700 | $52,000 | $130,700 |
| 2014 | $6,303 | $182,700 | $52,000 | $130,700 |
Source: Bright MLS
MLS Number: 1003309662
APN: 10-00097-0000-00028
- 24 Holyoke Dr
- 48 Dartmouth Dr
- 88 Princeton Dr
- 214 Paddock Way
- 216 Paddock Way
- 104 Greenbriar Rd
- 150 Red Stone Ridge
- 104 Dorado Dr
- 823 Drexel Ave
- 128 Dorado Dr
- 114 Coopers Kill Rd
- 230 Aqua Ln
- 240 Southview Dr
- 735 Baylor Ave
- 231 Dickens Dr
- 518 Greenwood Ave
- 2108 Arleigh Rd
- 4 Tara Ln
- 878 Waterford Dr
- 33 Marsha Dr
