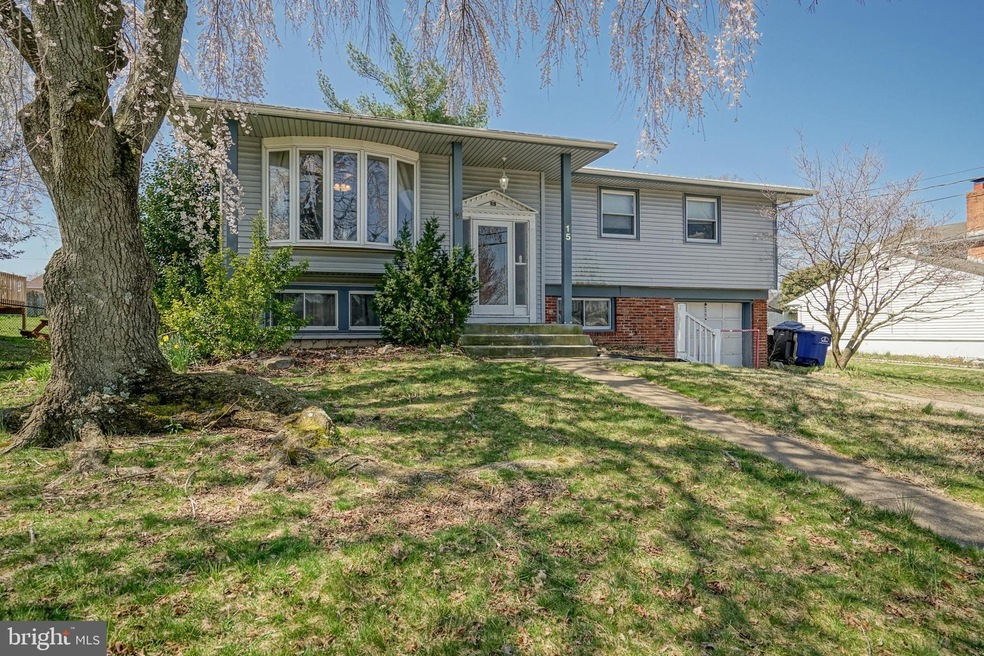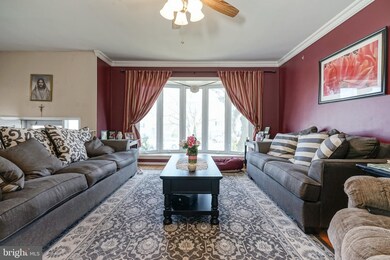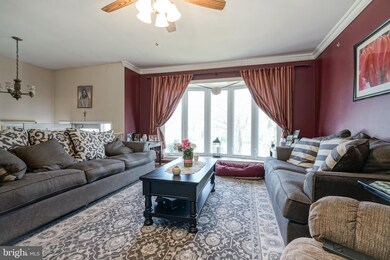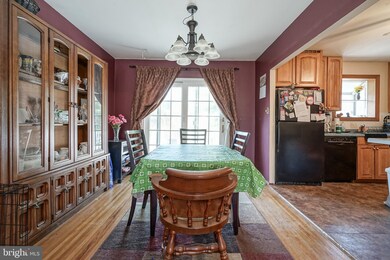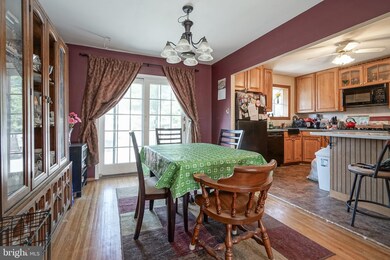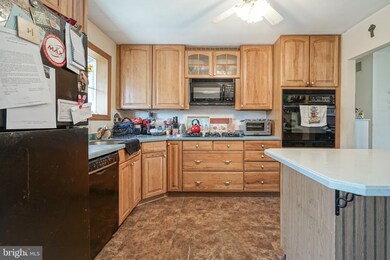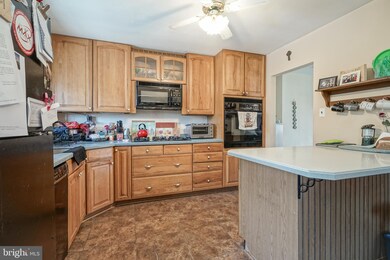
15 Haines Mill Rd Delran, NJ 08075
Millside Heights NeighborhoodHighlights
- 1 Fireplace
- Living Room
- Forced Air Heating and Cooling System
- No HOA
- En-Suite Primary Bedroom
- Dining Room
About This Home
As of September 2019This spacious home with 4-5 bedrooms and 2 full bathrooms is perfect for the growing family. The main level offers hardwood flooring throughout. Living room boasts large bow window allowing natural light to pour in. Open concept flow into the dining room with sliding glass doors leading to the deck! The dining room is open to the kitchen as well making this a fabulous floorplan for entertaining! The kitchen includes an abundance of cabinetry topped in Corian counters with a peninsula that adds additional storage, prep and dining space. Down the hall, three spacious bedrooms, including the master bedroom can be located. These share a full bath which is accessible from both the hallway or the master directly. Downstairs, the lower level is finished with a family room that includes a gas fireplace in addition to a 4th bedroom and potential 5th bedroom/bonus room as well as another full bathroom! This home has a newer HVAC system as of 2011 and hot water heater from 2013. Lots of opportunity to entertain or enjoy many outdoor peaceful evenings relaxing on the two tier trek deck over looking a landscaped fenced in back yard.
Last Agent to Sell the Property
Keller Williams Realty - Washington Township License #0559622

Home Details
Home Type
- Single Family
Est. Annual Taxes
- $7,028
Year Built
- Built in 1963
Lot Details
- 10,530 Sq Ft Lot
- Lot Dimensions are 78.00 x 135.00
Parking
- Driveway
Home Design
- Frame Construction
Interior Spaces
- 1,979 Sq Ft Home
- Property has 2 Levels
- Ceiling Fan
- 1 Fireplace
- Family Room
- Living Room
- Dining Room
Bedrooms and Bathrooms
- En-Suite Primary Bedroom
Utilities
- Forced Air Heating and Cooling System
- Natural Gas Water Heater
Community Details
- No Home Owners Association
- Millside Subdivision
Listing and Financial Details
- Tax Lot 00028
- Assessor Parcel Number 10-00097-00028
Ownership History
Purchase Details
Home Financials for this Owner
Home Financials are based on the most recent Mortgage that was taken out on this home.Purchase Details
Home Financials for this Owner
Home Financials are based on the most recent Mortgage that was taken out on this home.Purchase Details
Map
Similar Homes in the area
Home Values in the Area
Average Home Value in this Area
Purchase History
| Date | Type | Sale Price | Title Company |
|---|---|---|---|
| Deed | $217,900 | Core Title | |
| Deed | $229,000 | Infinity Title Agency Inc | |
| Deed | $125,000 | Weichert Title Agency |
Mortgage History
| Date | Status | Loan Amount | Loan Type |
|---|---|---|---|
| Previous Owner | $224,852 | FHA | |
| Previous Owner | $210,000 | Unknown | |
| Previous Owner | $173,600 | Fannie Mae Freddie Mac |
Property History
| Date | Event | Price | Change | Sq Ft Price |
|---|---|---|---|---|
| 09/25/2019 09/25/19 | Sold | $217,900 | -1.4% | $110 / Sq Ft |
| 07/30/2019 07/30/19 | Price Changed | $221,000 | +0.5% | $112 / Sq Ft |
| 05/23/2019 05/23/19 | Pending | -- | -- | -- |
| 04/24/2019 04/24/19 | Price Changed | $219,900 | -4.3% | $111 / Sq Ft |
| 04/09/2019 04/09/19 | For Sale | $229,900 | +0.4% | $116 / Sq Ft |
| 06/07/2013 06/07/13 | Sold | $229,000 | -0.4% | -- |
| 03/25/2013 03/25/13 | Pending | -- | -- | -- |
| 01/19/2013 01/19/13 | For Sale | $229,999 | -- | -- |
Tax History
| Year | Tax Paid | Tax Assessment Tax Assessment Total Assessment is a certain percentage of the fair market value that is determined by local assessors to be the total taxable value of land and additions on the property. | Land | Improvement |
|---|---|---|---|---|
| 2024 | $7,198 | $182,700 | $52,000 | $130,700 |
| 2023 | $7,198 | $182,700 | $52,000 | $130,700 |
| 2022 | $7,105 | $182,700 | $52,000 | $130,700 |
| 2021 | $7,109 | $182,700 | $52,000 | $130,700 |
| 2020 | $7,094 | $182,700 | $52,000 | $130,700 |
| 2019 | $7,028 | $182,700 | $52,000 | $130,700 |
| 2018 | $6,912 | $182,700 | $52,000 | $130,700 |
| 2017 | $6,802 | $182,700 | $52,000 | $130,700 |
| 2016 | $6,701 | $182,700 | $52,000 | $130,700 |
| 2015 | $6,590 | $182,700 | $52,000 | $130,700 |
| 2014 | $6,303 | $182,700 | $52,000 | $130,700 |
Source: Bright MLS
MLS Number: NJBL341258
APN: 10-00097-0000-00028
- 24 Holyoke Dr
- 48 Dartmouth Dr
- 88 Princeton Dr
- 214 Paddock Way
- 216 Paddock Way
- 104 Greenbriar Rd
- 150 Red Stone Ridge
- 104 Dorado Dr
- 823 Drexel Ave
- 128 Dorado Dr
- 114 Coopers Kill Rd
- 230 Aqua Ln
- 240 Southview Dr
- 735 Baylor Ave
- 231 Dickens Dr
- 518 Greenwood Ave
- 2108 Arleigh Rd
- 4 Tara Ln
- 878 Waterford Dr
- 33 Marsha Dr
